2006 W 91st Street, Leawood, KS 66206
Local realty services provided by:ERA McClain Brothers
2006 W 91st Street,Leawood, KS 66206
$1,300,000
- 4 Beds
- 3 Baths
- 3,725 sq. ft.
- Single family
- Pending
Listed by:shannon rixson
Office:sage sotheby's international realty
MLS#:2577344
Source:MOKS_HL
Price summary
- Price:$1,300,000
- Price per sq. ft.:$348.99
About this home
Every inch of this home was thoughtfully reimagined in a complete 2017 remodel, blending modern style with warm, rustic touches. No detail was overlooked—windows, doors, plumbing, walls, and flooring were all replaced with elevated, high-quality finishes. The chef-designed kitchen is a showstopper, featuring an oversized built-in fridge/freezer, wine storage, ice maker, built-in coffee system, 6-burner gas range, and double ovens. Custom cabinetry and closets are found throughout, and unique features like a dog shower in the mudroom and heated bathroom floors elevate everyday living. The maintenance-free deck with pavers is waterproof to the space below, providing functional outdoor living. Downstairs, enjoy a full theater room and sleek bar for ultimate entertaining. The fourth bedroom is currently used as a workout room, showcasing the home’s versatility. A must-see for those who value craftsmanship and comfort.
Contact an agent
Home facts
- Year built:1971
- Listing ID #:2577344
- Added:81 day(s) ago
- Updated:October 04, 2025 at 07:45 PM
Rooms and interior
- Bedrooms:4
- Total bathrooms:3
- Full bathrooms:3
- Living area:3,725 sq. ft.
Heating and cooling
- Cooling:Electric
- Heating:Natural Gas
Structure and exterior
- Roof:Composition
- Year built:1971
- Building area:3,725 sq. ft.
Schools
- High school:Shawnee Heights
- Middle school:Indian Hills
- Elementary school:Corinth
Utilities
- Water:City/Public
- Sewer:Public Sewer
Finances and disclosures
- Price:$1,300,000
- Price per sq. ft.:$348.99
New listings near 2006 W 91st Street
- Open Sat, 12 to 2pm
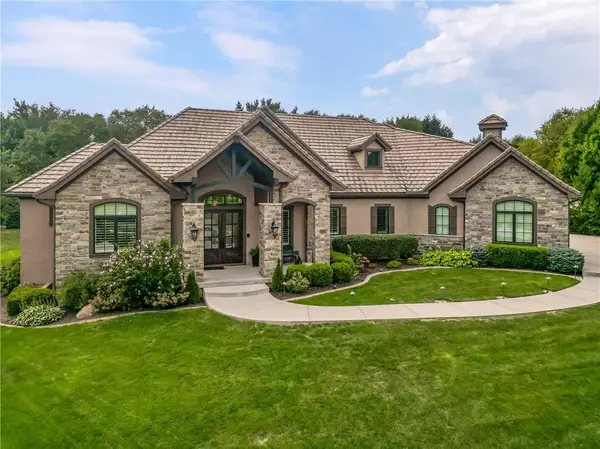 $2,250,000Active5 beds 7 baths5,848 sq. ft.
$2,250,000Active5 beds 7 baths5,848 sq. ft.14713 Ash Street, Overland Park, KS 66224
MLS# 2572376Listed by: REECENICHOLS - LEAWOOD - Open Sun, 1 to 3pm
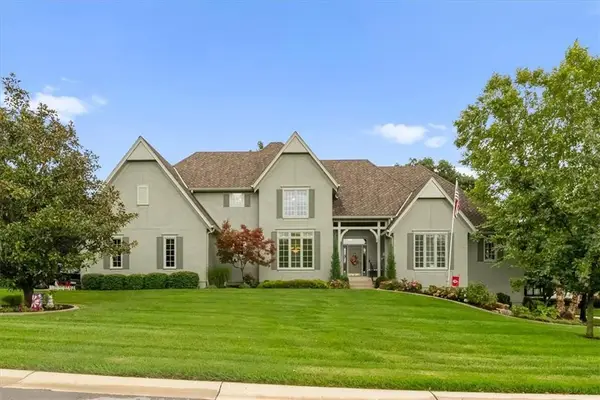 $900,000Active5 beds 5 baths5,097 sq. ft.
$900,000Active5 beds 5 baths5,097 sq. ft.3609 Iron Horse Court, Leawood, KS 66224
MLS# 2576492Listed by: KW KANSAS CITY METRO - Open Sat, 12am to 2pm
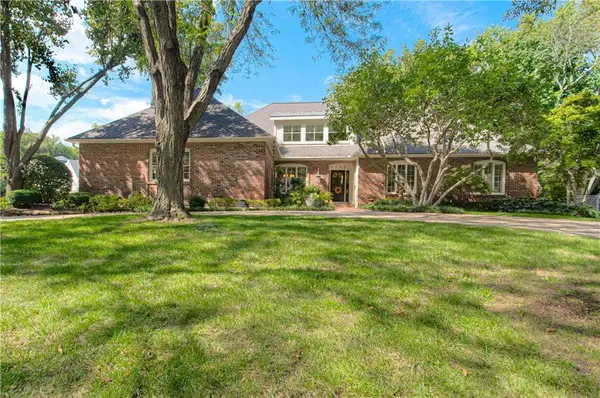 $1,395,000Pending5 beds 6 baths4,983 sq. ft.
$1,395,000Pending5 beds 6 baths4,983 sq. ft.8728 Cherokee Lane, Leawood, KS 66206
MLS# 2577835Listed by: RE/MAX PREMIER REALTY 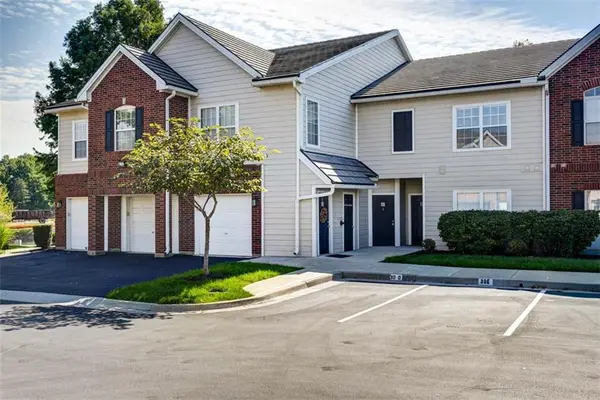 $210,000Pending1 beds 1 baths945 sq. ft.
$210,000Pending1 beds 1 baths945 sq. ft.11630 Tomahawk Creek Parkway #E, Leawood, KS 66211
MLS# 2578135Listed by: KW KANSAS CITY METRO- Open Sun, 2 to 4pmNew
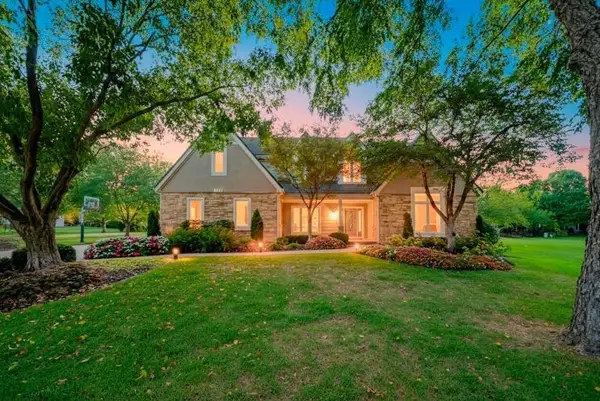 $1,175,000Active5 beds 6 baths6,936 sq. ft.
$1,175,000Active5 beds 6 baths6,936 sq. ft.4989 W 131 Place, Leawood, KS 66209
MLS# 2578980Listed by: REECENICHOLS - COUNTRY CLUB PLAZA 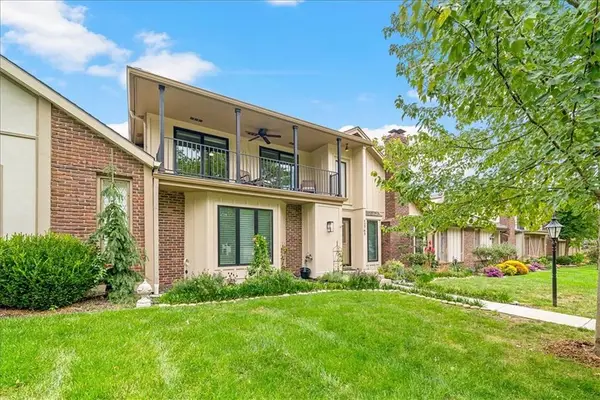 $475,000Active3 beds 3 baths2,596 sq. ft.
$475,000Active3 beds 3 baths2,596 sq. ft.12763 Overbrook Road, Leawood, KS 66209
MLS# 2575652Listed by: COMPASS REALTY GROUP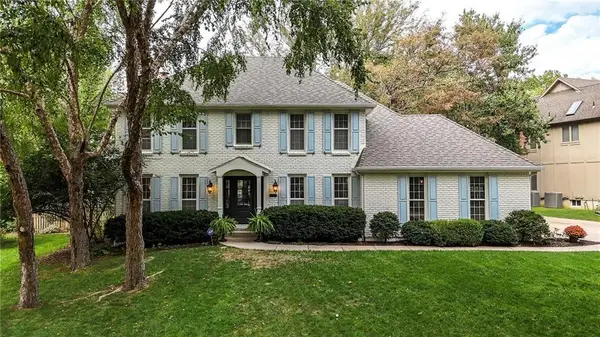 $775,000Active4 beds 4 baths3,246 sq. ft.
$775,000Active4 beds 4 baths3,246 sq. ft.5000 W 112th Terrace, Leawood, KS 66211
MLS# 2577185Listed by: RE/MAX STATE LINE- New
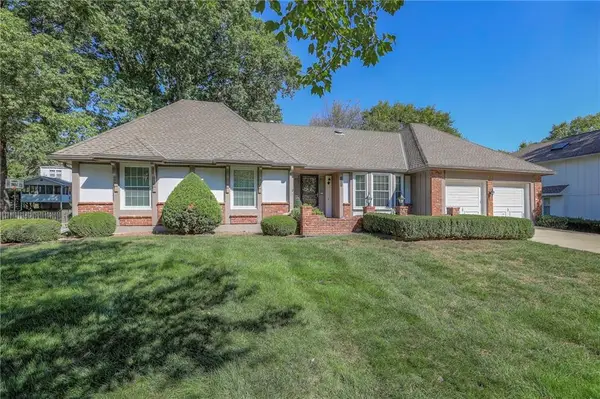 $450,000Active4 beds 4 baths2,415 sq. ft.
$450,000Active4 beds 4 baths2,415 sq. ft.2200 W 121st Street, Leawood, KS 66209
MLS# 2578193Listed by: REECENICHOLS - OVERLAND PARK - Open Sat, 11am to 1pm
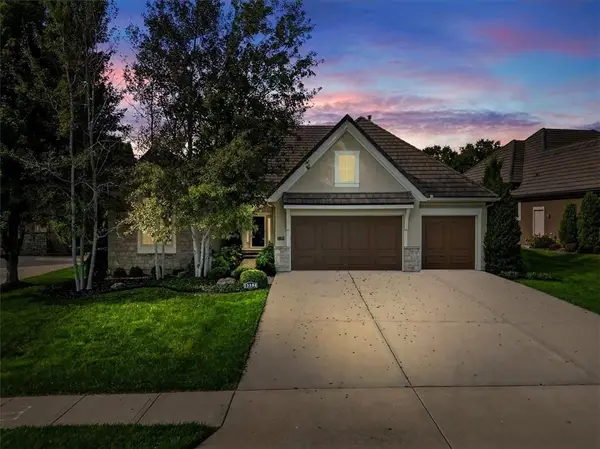 $960,000Pending4 beds 3 baths3,546 sq. ft.
$960,000Pending4 beds 3 baths3,546 sq. ft.15206 Catalina Street, Leawood, KS 66224
MLS# 2577577Listed by: BHG KANSAS CITY HOMES 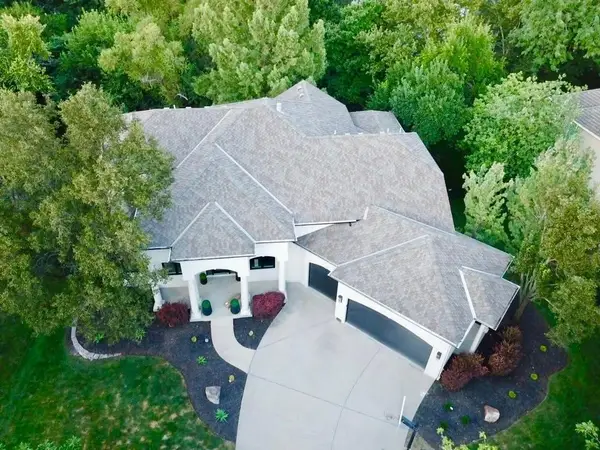 $985,000Active5 beds 5 baths5,167 sq. ft.
$985,000Active5 beds 5 baths5,167 sq. ft.4466 W 150th Terrace, Leawood, KS 66224
MLS# 2574797Listed by: PLATINUM REALTY LLC
