3345 W 145th Terrace, Leawood, KS 66224
Local realty services provided by:ERA High Pointe Realty
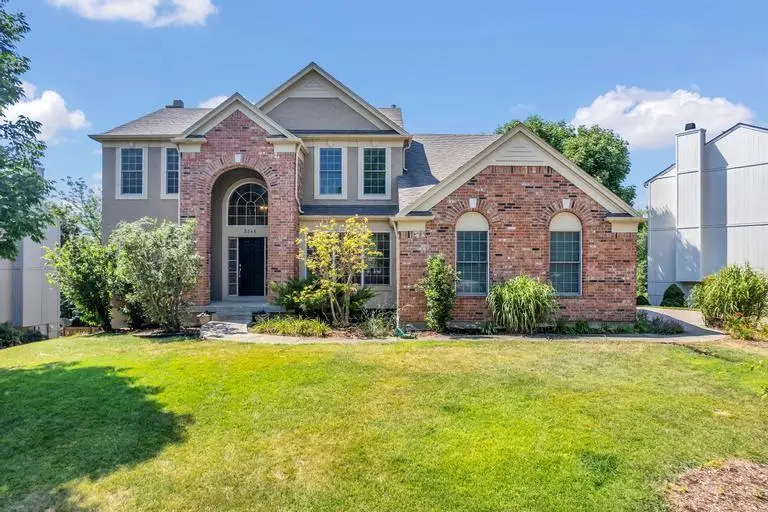
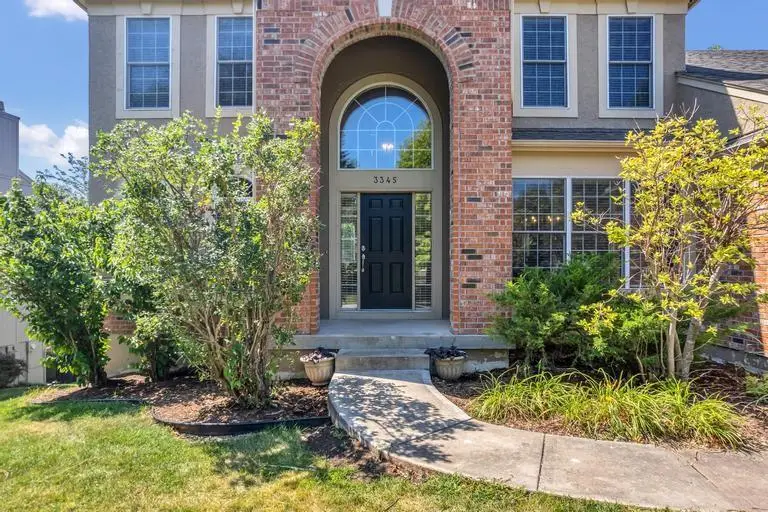
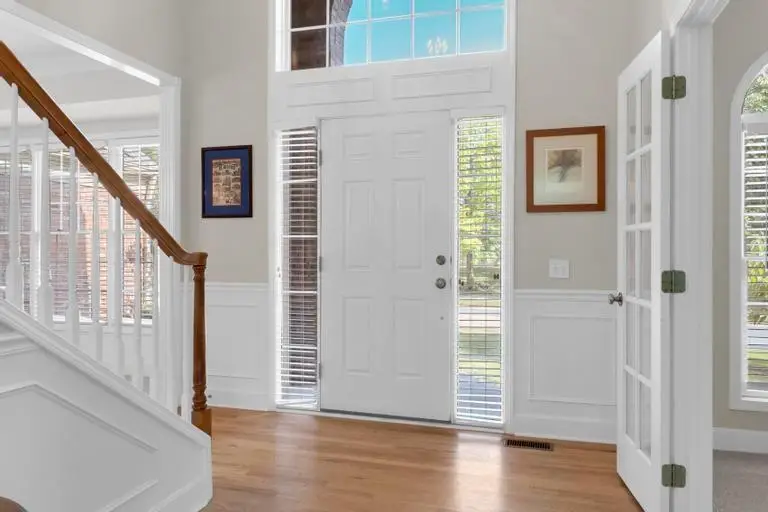
3345 W 145th Terrace,Leawood, KS 66224
$630,000
- 4 Beds
- 4 Baths
- 2,959 sq. ft.
- Single family
- Active
Listed by:kristin malfer
Office:compass realty group
MLS#:2562252
Source:MOKS_HL
Price summary
- Price:$630,000
- Price per sq. ft.:$212.91
- Monthly HOA dues:$70.83
About this home
Seller offering up to a $13,000 credit that could be used for buyer to cover closing costs or to permanently buy down the rate! If a light-filled two-story tucked away on a cul-de-sac is on your must-have list, your search ends here! Fresh, functional, & move-in ready this home showcases thoughtful updates throughout-including fresh paint in the dining room & den, new white subway tile backsplash in the kitchen, brand new designer carpet on the stairs, & new pad & carpet throughout. The new chandeliers in the entry, dining room, & breakfast room add a stylish touch & enhances the natural light that fills each room. The spacious primary suite offers a quiet retreat with its wall of windows & large sitting area. The three additional bedrooms provide flexibility for family or guests, or additional room to work from home. The unfinished walk-out basement offers the perfect opportunity to add even more living space to suit your needs, with stubs for 4th full bathroom already in place & ability to add a 5th conforming bedroom. With quiet streets, location to top-rated schools & parks, & neighborhood pool & trails don't miss out on the opportunity to call this house your next home.
Contact an agent
Home facts
- Year built:2001
- Listing Id #:2562252
- Added:12 day(s) ago
- Updated:August 09, 2025 at 04:39 PM
Rooms and interior
- Bedrooms:4
- Total bathrooms:4
- Full bathrooms:3
- Half bathrooms:1
- Living area:2,959 sq. ft.
Heating and cooling
- Cooling:Electric
- Heating:Natural Gas
Structure and exterior
- Roof:Composition
- Year built:2001
- Building area:2,959 sq. ft.
Schools
- High school:Blue Valley
- Middle school:Prairie Star
- Elementary school:Prairie Star
Utilities
- Water:City/Public
Finances and disclosures
- Price:$630,000
- Price per sq. ft.:$212.91
New listings near 3345 W 145th Terrace
- Open Sat, 11am to 1pmNew
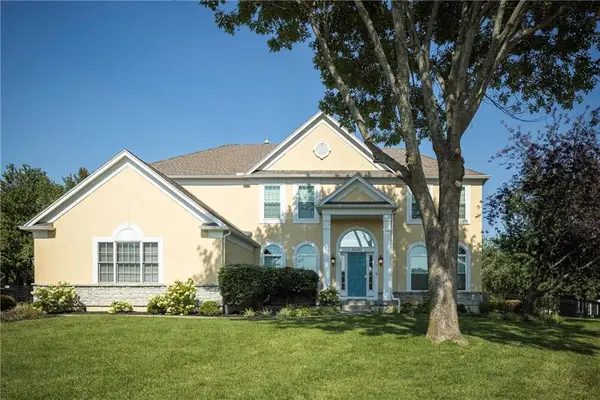 $750,000Active4 beds 4 baths4,509 sq. ft.
$750,000Active4 beds 4 baths4,509 sq. ft.14601 Reinhardt Lane, Leawood, KS 66224
MLS# 2567866Listed by: PLATINUM REALTY LLC - Open Sat, 10am to 1pm
 $240,000Pending1 beds 1 baths908 sq. ft.
$240,000Pending1 beds 1 baths908 sq. ft.11616 Tomahawk Creek Parkway #D, Leawood, KS 66211
MLS# 2567733Listed by: REECENICHOLS - LEAWOOD - New
 $595,000Active4 beds 4 baths2,723 sq. ft.
$595,000Active4 beds 4 baths2,723 sq. ft.2206 W 121 Street, Leawood, KS 66209
MLS# 2567158Listed by: REECENICHOLS - COUNTRY CLUB PLAZA - Open Sat, 1 to 3pmNew
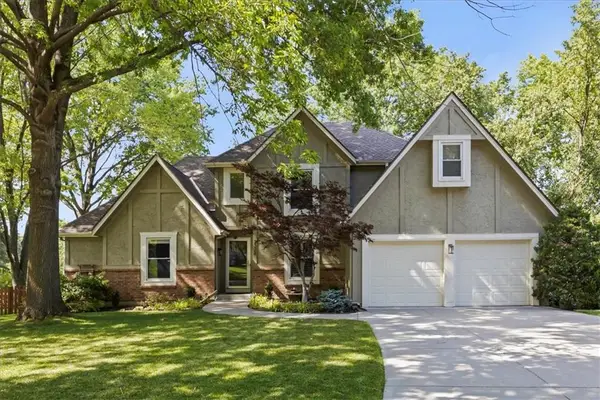 $799,900Active6 beds 4 baths4,356 sq. ft.
$799,900Active6 beds 4 baths4,356 sq. ft.2328 W 123rd Terrace, Leawood, KS 66209
MLS# 2563556Listed by: REECENICHOLS - COUNTRY CLUB PLAZA 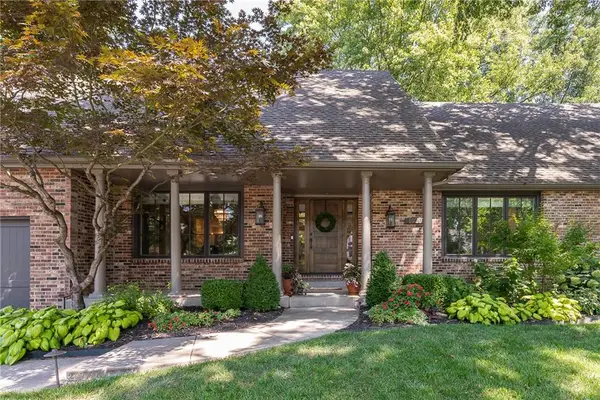 $1,150,000Pending5 beds 5 baths3,743 sq. ft.
$1,150,000Pending5 beds 5 baths3,743 sq. ft.10203 Howe Lane, Leawood, KS 66206
MLS# 2566799Listed by: COMPASS REALTY GROUP $700,000Pending5 beds 3 baths3,537 sq. ft.
$700,000Pending5 beds 3 baths3,537 sq. ft.9832 Overbrook Court, Leawood, KS 66206
MLS# 2565980Listed by: KW KANSAS CITY METRO $650,000Active5 beds 5 baths3,736 sq. ft.
$650,000Active5 beds 5 baths3,736 sq. ft.12824 Granada Road, Leawood, KS 66209
MLS# 2565429Listed by: REECENICHOLS - LEAWOOD- New
 $155,000Active0 Acres
$155,000Active0 Acres5408 W 154th Street, Leawood, KS 66224
MLS# 2567773Listed by: REECENICHOLS - LEAWOOD - New
 $145,000Active0 Acres
$145,000Active0 Acres5400 W 154th Street, Leawood, KS 66224
MLS# 2567771Listed by: REECENICHOLS - LEAWOOD - Open Sat, 12 to 2pmNew
 $1,025,000Active5 beds 5 baths5,290 sq. ft.
$1,025,000Active5 beds 5 baths5,290 sq. ft.15142 Windsor Circle, Leawood, KS 66224
MLS# 2566287Listed by: COMPASS REALTY GROUP

