14601 Reinhardt Lane, Leawood, KS 66224
Local realty services provided by:ERA High Pointe Realty
14601 Reinhardt Lane,Leawood, KS 66224
$750,000
- 4 Beds
- 4 Baths
- 4,509 sq. ft.
- Single family
- Pending
Listed by:monte nordeen
Office:platinum realty llc.
MLS#:2567866
Source:MOKS_HL
Price summary
- Price:$750,000
- Price per sq. ft.:$166.33
- Monthly HOA dues:$70.83
About this home
Soaring ceilings and large windows fill the home with natural light. The gourmet kitchen features stainless steel appliances, gas cooktop, double ovens, granite counters, and a generous island. It flows seamlessly into the dining area and great room with its stone fireplace and inviting ambiance.
The primary suite is a true retreat, boasting dual vanities, a soaking tub, walk-in shower, and a large walk-in closet. Three additional bedrooms provide ample space, while the upstairs bonus room offers flexibility for a media room, home office, or play space.
The lower level expands the living space with 1,200 finished square feet – ideal for a recreation area, home gym, or guest quarters.
Step outside to your private backyard oasis, complete with a covered patio, sparkling pool, and mature landscaping for shade and privacy. The 3-car garage provides plenty of parking and storage.
Located close to shopping, dining, and top-rated schools, this home delivers comfort, space, and a lifestyle you’ll love.
Contact an agent
Home facts
- Year built:2001
- Listing ID #:2567866
- Added:47 day(s) ago
- Updated:September 25, 2025 at 12:33 PM
Rooms and interior
- Bedrooms:4
- Total bathrooms:4
- Full bathrooms:3
- Half bathrooms:1
- Living area:4,509 sq. ft.
Heating and cooling
- Cooling:Electric
- Heating:Forced Air Gas
Structure and exterior
- Roof:Composition
- Year built:2001
- Building area:4,509 sq. ft.
Utilities
- Water:City/Public
- Sewer:Public Sewer
Finances and disclosures
- Price:$750,000
- Price per sq. ft.:$166.33
New listings near 14601 Reinhardt Lane
- Open Fri, 3:30 to 5:30pmNew
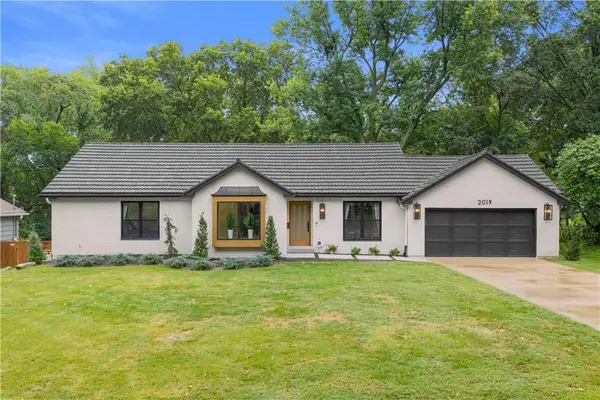 $1,295,000Active4 beds 5 baths3,826 sq. ft.
$1,295,000Active4 beds 5 baths3,826 sq. ft.2019 W 81st Terrace, Leawood, KS 66206
MLS# 2577140Listed by: CHARTWELL REALTY LLC 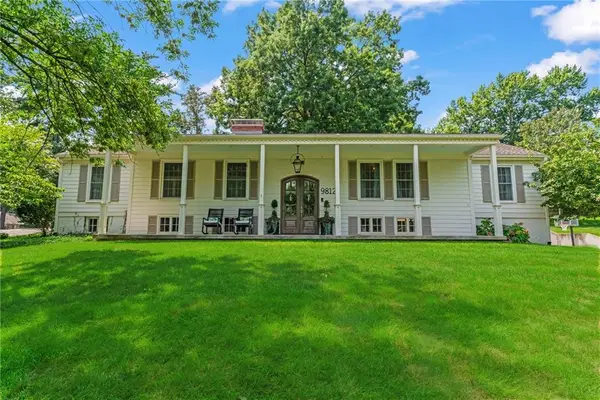 $850,000Active4 beds 5 baths3,641 sq. ft.
$850,000Active4 beds 5 baths3,641 sq. ft.9812 Ensley Lane, Leawood, KS 66206
MLS# 2567240Listed by: KW KANSAS CITY METRO- New
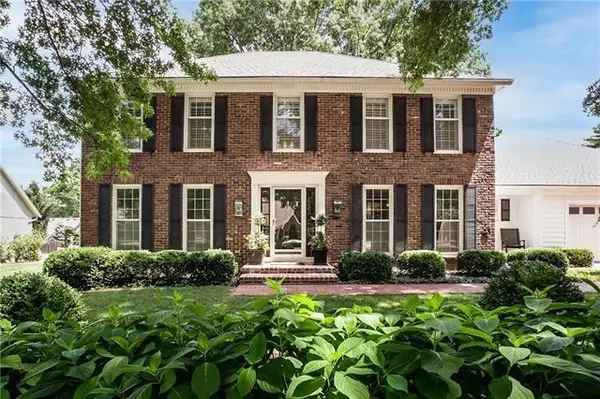 $849,000Active3 beds 3 baths2,600 sq. ft.
$849,000Active3 beds 3 baths2,600 sq. ft.10111 Howe Drive, Leawood, KS 66206
MLS# 2576456Listed by: ORENDA REAL ESTATE SERVICES - New
 $475,000Active3 beds 2 baths2,087 sq. ft.
$475,000Active3 beds 2 baths2,087 sq. ft.9312 Mohawk Lane, Leawood, KS 66206
MLS# 2576753Listed by: SEEK REAL ESTATE - New
 $690,000Active4 beds 5 baths4,093 sq. ft.
$690,000Active4 beds 5 baths4,093 sq. ft.14608 Chadwick Street, Leawood, KS 66224
MLS# 2576857Listed by: PLATINUM REALTY LLC - Open Fri, 4 to 6pmNew
 $1,399,000Active5 beds 5 baths4,635 sq. ft.
$1,399,000Active5 beds 5 baths4,635 sq. ft.12650 Sherwood Drive, Leawood, KS 66209
MLS# 2577314Listed by: COMPASS REALTY GROUP - Open Sat, 2 to 4pm
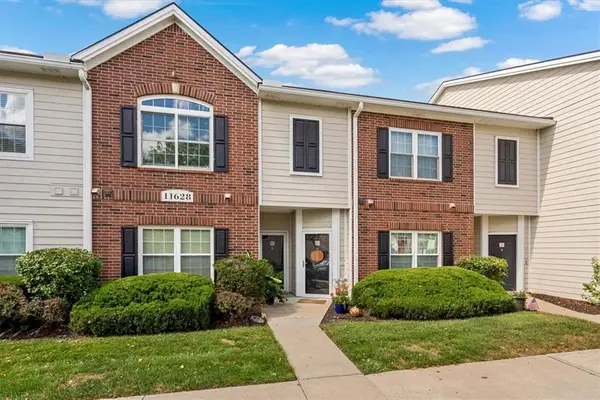 $225,000Active1 beds 1 baths945 sq. ft.
$225,000Active1 beds 1 baths945 sq. ft.11628 Tomahawk Creek Parkway #G, Leawood, KS 66211
MLS# 2570915Listed by: REAL BROKER, LLC - Open Sun, 12 to 2pm
 $710,000Active4 beds 4 baths3,702 sq. ft.
$710,000Active4 beds 4 baths3,702 sq. ft.12851 Pembroke Circle, Leawood, KS 66209
MLS# 2574302Listed by: THE SISCOS GROUP REALTORS - Open Thu, 4 to 6pmNew
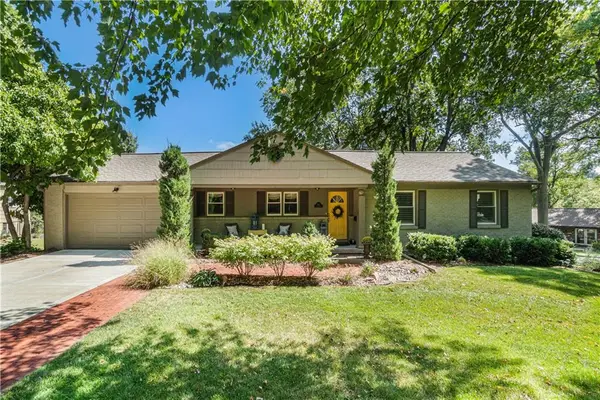 $625,000Active4 beds 3 baths2,697 sq. ft.
$625,000Active4 beds 3 baths2,697 sq. ft.8927 High Drive, Leawood, KS 66206
MLS# 2576259Listed by: REECENICHOLS - COUNTRY CLUB PLAZA - Open Thu, 4 to 6pm
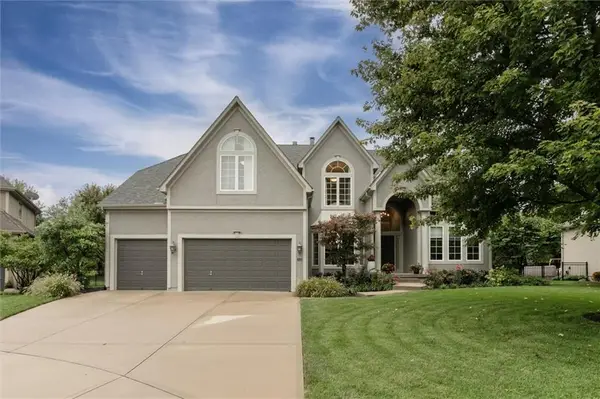 $789,000Pending4 beds 4 baths4,279 sq. ft.
$789,000Pending4 beds 4 baths4,279 sq. ft.2549 W 132nd Terrace, Leawood, KS 66209
MLS# 2576702Listed by: REECENICHOLS - LEAWOOD
