8901 Lee Boulevard, Leawood, KS 66206
Local realty services provided by:ERA High Pointe Realty
8901 Lee Boulevard,Leawood, KS 66206
$710,000
- 5 Beds
- 4 Baths
- 5,484 sq. ft.
- Single family
- Active
Upcoming open houses
- Sun, Sep 1412:00 pm - 02:00 pm
Listed by:lauren anderson
Office:reecenichols -the village
MLS#:2573889
Source:MOKS_HL
Price summary
- Price:$710,000
- Price per sq. ft.:$129.47
- Monthly HOA dues:$29.17
About this home
Discover the charm of this sprawling raised ranch, perfectly situated on a beautiful, treed corner lot in the heart of Old Leawood. This exceptionally spacious home is brimming with potential and offers a warm, inviting layout. You'll be welcomed with a circle drive and established landscaping. A covered front porch leads you to a formal entry and an open, light-filled living room with a magnificent fireplace and hearth. Formal dining here is enhanced with large windows and beautiful woodwork. Natural light, updated paint and new fixtures make it a fresh and vibrant space. You'll love access to the screened-in porch. The generous kitchen is designed with a center island, double ovens, gas range, plenty of cabinet storage, excellent counter space, and a cozy breakfast nook with access and views to the sprawling backyard. An expansive and open second living room just off the kitchen enhances the home’s entertaining flow, featuring custom built-ins, a two-sided fireplace, and walk-out access to a large deck overlooking the backyard. Half bath on the main level. A perfect blend of the modern space you need with the charm and character Old Leawood is known for. Main floor offers 4 spacious bedrooms each w/ excellent closet space, including a primary suite w/ a private en suite bath and double closets. Wide hallways continue the generous feel of the home. The lower level extends the living space with a 5th bedroom complete with an egress window, a spacious rec room or home office, wet bar, and a full bathroom. You’ll also find incredible storage options throughout the lower level. Two car garage and don't miss the expanded workshop area behind the garage! Hobbies, work, entertaining, friends and family all have room in this one-of-a-kind home! Large lot with fenced backyard, mature trees, spinkler system and desirable neighborhood are ready for you! With its prime Old Leawood location, abundant living space, and versatile layout, this home is ready for its next chapter.
Contact an agent
Home facts
- Year built:1958
- Listing ID #:2573889
- Added:4 day(s) ago
- Updated:September 09, 2025 at 08:40 PM
Rooms and interior
- Bedrooms:5
- Total bathrooms:4
- Full bathrooms:3
- Half bathrooms:1
- Living area:5,484 sq. ft.
Heating and cooling
- Cooling:Electric
- Heating:Forced Air Gas
Structure and exterior
- Roof:Composition
- Year built:1958
- Building area:5,484 sq. ft.
Schools
- Middle school:Indian Hills
- Elementary school:Corinth
Utilities
- Water:City/Public
- Sewer:Public Sewer
Finances and disclosures
- Price:$710,000
- Price per sq. ft.:$129.47
New listings near 8901 Lee Boulevard
- Open Sat, 1 to 3pmNew
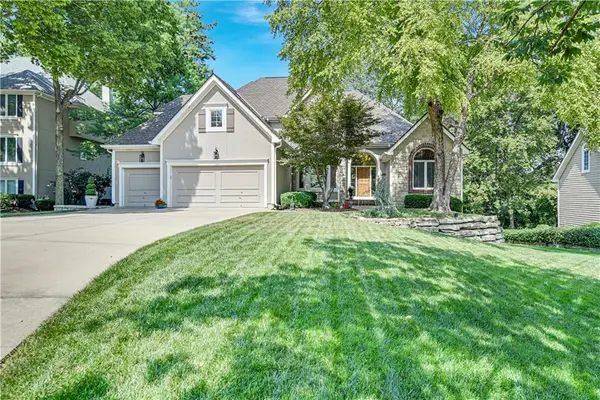 $925,000Active4 beds 5 baths4,743 sq. ft.
$925,000Active4 beds 5 baths4,743 sq. ft.4908 W 131st Terrace, Leawood, KS 66209
MLS# 2571922Listed by: REECENICHOLS - LEAWOOD 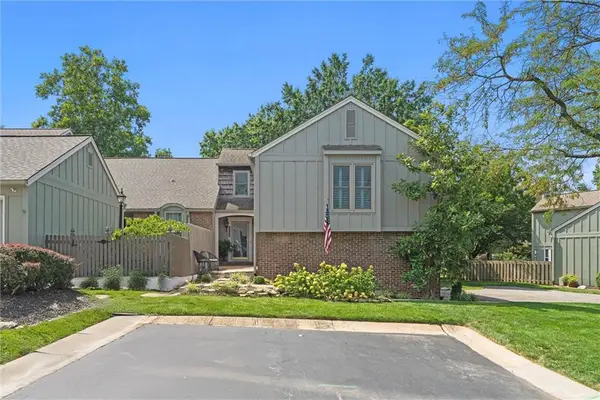 $519,000Pending3 beds 4 baths2,169 sq. ft.
$519,000Pending3 beds 4 baths2,169 sq. ft.4321 W 111th Terrace, Leawood, KS 66211
MLS# 2572629Listed by: REECENICHOLS - LEAWOOD- New
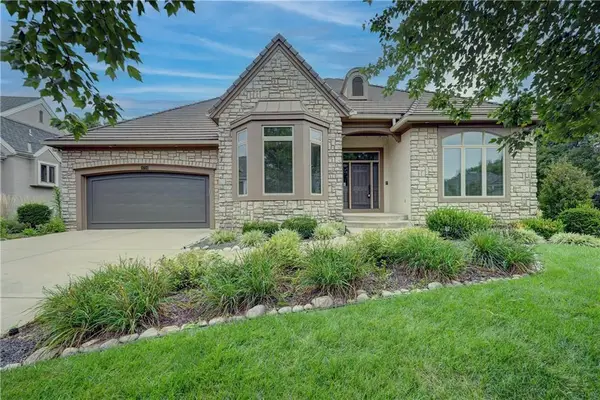 $750,000Active4 beds 3 baths3,948 sq. ft.
$750,000Active4 beds 3 baths3,948 sq. ft.4704 W 152nd Street, Leawood, KS 66224
MLS# 2572605Listed by: COMPASS REALTY GROUP - New
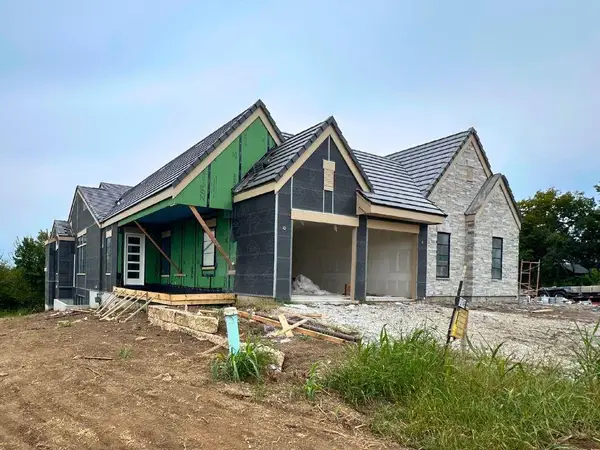 $1,322,057Active4 beds 3 baths3,882 sq. ft.
$1,322,057Active4 beds 3 baths3,882 sq. ft.13749 Pembroke Lane, Leawood, KS 66224
MLS# 2572609Listed by: WEICHERT, REALTORS WELCH & COM 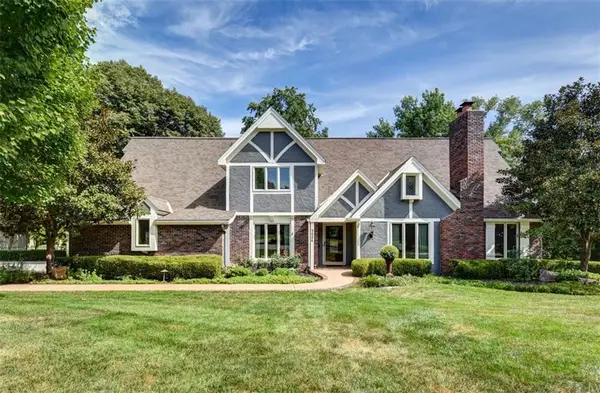 $950,000Pending4 beds 6 baths4,692 sq. ft.
$950,000Pending4 beds 6 baths4,692 sq. ft.3004 W 83rd Terrace, Leawood, KS 66206
MLS# 2571329Listed by: WEICHERT, REALTORS WELCH & COM- New
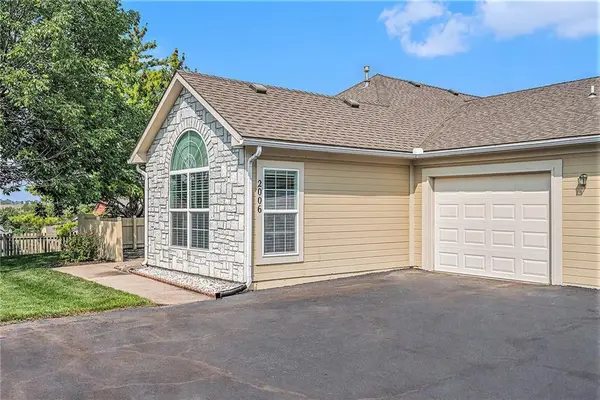 $340,000Active2 beds 2 baths1,157 sq. ft.
$340,000Active2 beds 2 baths1,157 sq. ft.2006 W 139th Street, Leawood, KS 66224
MLS# 2572666Listed by: KELLER WILLIAMS REALTY PARTNERS INC. 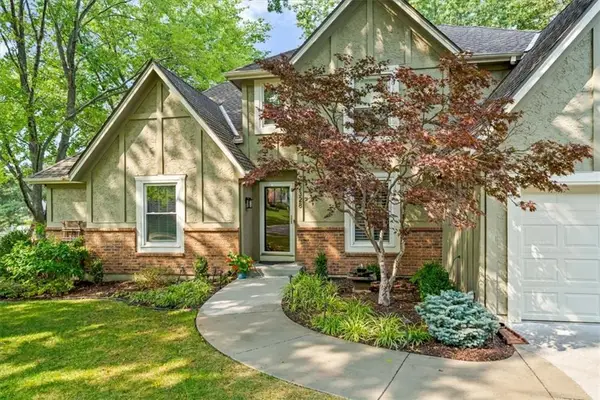 $750,000Pending5 beds 4 baths4,356 sq. ft.
$750,000Pending5 beds 4 baths4,356 sq. ft.2328 W 123rd Terrace, Leawood, KS 66209
MLS# 2574078Listed by: REECENICHOLS - COUNTRY CLUB PLAZA- New
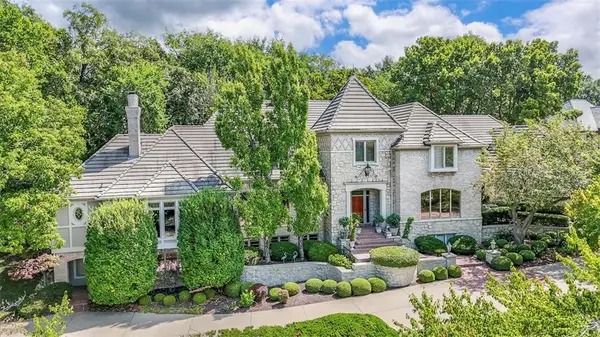 $2,995,000Active5 beds 9 baths9,811 sq. ft.
$2,995,000Active5 beds 9 baths9,811 sq. ft.11425 Canterbury Circle, Leawood, KS 66211
MLS# 2571268Listed by: REECENICHOLS- LEAWOOD TOWN CENTER 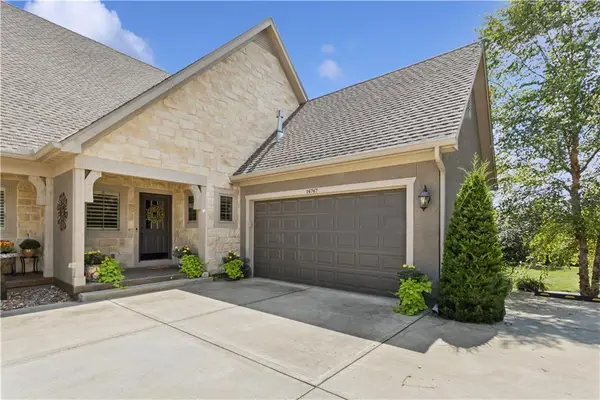 $549,950Active3 beds 3 baths2,662 sq. ft.
$549,950Active3 beds 3 baths2,662 sq. ft.14747 Norwood Street, Leawood, KS 66224
MLS# 2570707Listed by: KANSAS CITY REGIONAL HOMES INC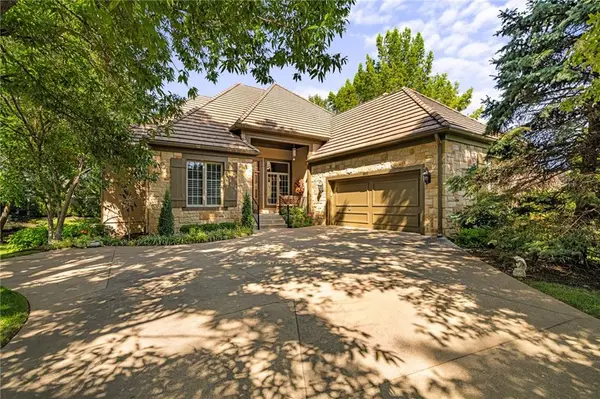 $899,000Pending2 beds 3 baths3,197 sq. ft.
$899,000Pending2 beds 3 baths3,197 sq. ft.11361 Granada Court, Leawood, KS 66211
MLS# 2572287Listed by: COMPASS REALTY GROUP
