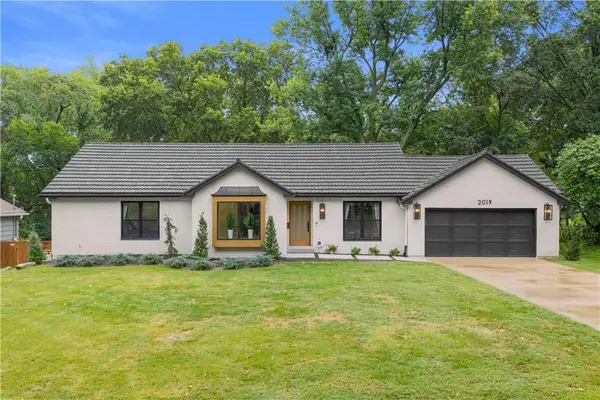9804 Ensley Lane, Leawood, KS 66206
Local realty services provided by:ERA High Pointe Realty
9804 Ensley Lane,Leawood, KS 66206
$999,900
- 5 Beds
- 5 Baths
- 3,222 sq. ft.
- Single family
- Active
Listed by:zachary felz
Office:elux real estate services
MLS#:2553490
Source:MOKS_HL
Price summary
- Price:$999,900
- Price per sq. ft.:$310.34
- Monthly HOA dues:$33.33
About this home
Price Improvement! Tucked away in a quiet cul-de-sac on a private, treed .6-acre corner lot, this beautifully reimagined home blends modern luxury with serene seclusion. Boasting one of the longest footprints in the neighborhood, the thoughtfully designed layout offers exceptional space for entertaining and everyday living.
The primary suite is a private retreat all its own—nestled in a separate wing of the home and featuring a cozy fireplace, spa-inspired bath, walk-through closet, and in-suite laundry for ultimate convenience.
Step into the main living area where refinished original hardwood floors and a dramatic open staircase set a grand tone. The chef’s kitchen is a true showstopper, complete with high-end appliances, a striking waterfall island, and a spacious walk-in pantry—perfect for gatherings or gourmet cooking.
Downstairs, enjoy updated flooring with wet bar and a large unfinished space ideal for a home gym, workshop, or additional storage. Outside, the lush, tree-filled backyard offers total privacy with composite decking, frequent visits from wildlife, and the calming sounds of a natural stream after rainfall. A rare opportunity to own a move-in ready masterpiece in one of Old Leawood’s most coveted neighborhoods!
Owner/Agent.
Contact an agent
Home facts
- Year built:1962
- Listing ID #:2553490
- Added:102 day(s) ago
- Updated:September 29, 2025 at 09:48 PM
Rooms and interior
- Bedrooms:5
- Total bathrooms:5
- Full bathrooms:4
- Half bathrooms:1
- Living area:3,222 sq. ft.
Heating and cooling
- Cooling:Electric
- Heating:Natural Gas
Structure and exterior
- Roof:Composition
- Year built:1962
- Building area:3,222 sq. ft.
Schools
- High school:SM South
- Middle school:Indian Woods
- Elementary school:Brookwood
Utilities
- Water:City/Public
- Sewer:Public Sewer
Finances and disclosures
- Price:$999,900
- Price per sq. ft.:$310.34
New listings near 9804 Ensley Lane
- New
 $1,225,000Active3 beds 5 baths5,069 sq. ft.
$1,225,000Active3 beds 5 baths5,069 sq. ft.11509 High Drive, Leawood, KS 66211
MLS# 2569564Listed by: KW KANSAS CITY METRO - New
 $717,832Active3 beds 3 baths2,005 sq. ft.
$717,832Active3 beds 3 baths2,005 sq. ft.15841 Alhambra Street, Overland Park, KS 66224
MLS# 2578177Listed by: RODROCK & ASSOCIATES REALTORS  $625,000Pending3 beds 4 baths4,324 sq. ft.
$625,000Pending3 beds 4 baths4,324 sq. ft.9340 Ensley Lane, Leawood, KS 66206
MLS# 2574996Listed by: COMPASS REALTY GROUP- New
 $799,950Active5 beds 5 baths5,674 sq. ft.
$799,950Active5 beds 5 baths5,674 sq. ft.5617 W 131st Street, Leawood, KS 66209
MLS# 2577030Listed by: REECENICHOLS - LEAWOOD  $850,000Pending4 beds 5 baths4,131 sq. ft.
$850,000Pending4 beds 5 baths4,131 sq. ft.5028 W 112th Terrace, Leawood, KS 66211
MLS# 2575412Listed by: REECENICHOLS - LEAWOOD $699,900Pending4 beds 4 baths3,717 sq. ft.
$699,900Pending4 beds 4 baths3,717 sq. ft.5040 W 128 Terrace, Leawood, KS 66209
MLS# 2576063Listed by: EXP REALTY LLC- New
 $625,000Active4 beds 4 baths4,091 sq. ft.
$625,000Active4 beds 4 baths4,091 sq. ft.2401 W 123rd Terrace, Leawood, KS 66209
MLS# 2576586Listed by: COMPASS REALTY GROUP - New
 $599,000Active4 beds 4 baths2,780 sq. ft.
$599,000Active4 beds 4 baths2,780 sq. ft.8228 Ensley Lane, Leawood, KS 66206
MLS# 2577619Listed by: KW KANSAS CITY METRO - New
 $500,000Active4 beds 3 baths2,258 sq. ft.
$500,000Active4 beds 3 baths2,258 sq. ft.10501 Sagamore Road, Leawood, KS 66206
MLS# 2577731Listed by: RE/MAX PREMIER REALTY - New
 $1,295,000Active4 beds 5 baths3,826 sq. ft.
$1,295,000Active4 beds 5 baths3,826 sq. ft.2019 W 81st Terrace, Leawood, KS 66206
MLS# 2577140Listed by: CHARTWELL REALTY LLC
