2019 W 81st Terrace, Leawood, KS 66206
Local realty services provided by:ERA High Pointe Realty
2019 W 81st Terrace,Leawood, KS 66206
$1,295,000
- 4 Beds
- 5 Baths
- 3,826 sq. ft.
- Single family
- Active
Upcoming open houses
- Fri, Sep 2603:30 pm - 05:30 pm
Listed by:ashley kendrick
Office:chartwell realty llc.
MLS#:2577140
Source:MOKS_HL
Price summary
- Price:$1,295,000
- Price per sq. ft.:$338.47
- Monthly HOA dues:$29.17
About this home
Stunning sought after ranch in the heart of Old Leawood with elevated design and luxury finish levels throughout. Mid century modern meets custom craftsman charm in this recently renovated home that features all of the updated you’d want: New chef kitchen with open floor plan, marble, custom built in intentional touches, stainless high end appliances and a walk in pantry. Additional living area feels like a retreat with brick walls, build in bar area, and a frame windows to show off the large back lot. Primary has a huge bathroom with tub and shower, luxury tile and custom vanity with extra storage. Newly relocated washer and dryer in the primary. Additional private on suite room on the main level for family or guests to enjoy. Finished lower level that continues to add to the updates with a full large bar area, entertainment space or theatre area, walk out basement, and beautiful flooring. Also features white oak floors on the main level and a gorgeous marble fireplace. Come in and feel spoiled right at home.
Contact an agent
Home facts
- Year built:1964
- Listing ID #:2577140
- Added:1 day(s) ago
- Updated:September 25, 2025 at 03:43 PM
Rooms and interior
- Bedrooms:4
- Total bathrooms:5
- Full bathrooms:3
- Half bathrooms:2
- Living area:3,826 sq. ft.
Heating and cooling
- Cooling:Electric
- Heating:Forced Air Gas
Structure and exterior
- Roof:Metal, Tile
- Year built:1964
- Building area:3,826 sq. ft.
Schools
- High school:SM East
- Middle school:Indian Hills
- Elementary school:Corinth
Utilities
- Water:City/Public
- Sewer:Public Sewer
Finances and disclosures
- Price:$1,295,000
- Price per sq. ft.:$338.47
New listings near 2019 W 81st Terrace
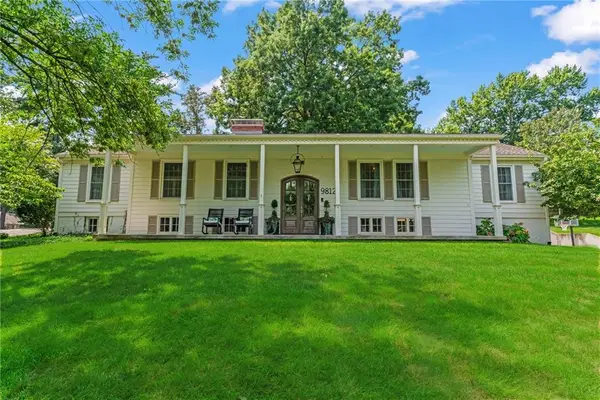 $850,000Active4 beds 5 baths3,641 sq. ft.
$850,000Active4 beds 5 baths3,641 sq. ft.9812 Ensley Lane, Leawood, KS 66206
MLS# 2567240Listed by: KW KANSAS CITY METRO- New
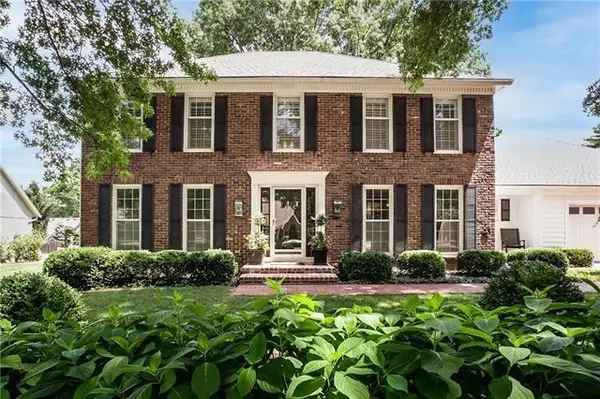 $849,000Active3 beds 3 baths2,600 sq. ft.
$849,000Active3 beds 3 baths2,600 sq. ft.10111 Howe Drive, Leawood, KS 66206
MLS# 2576456Listed by: ORENDA REAL ESTATE SERVICES - New
 $475,000Active3 beds 2 baths2,087 sq. ft.
$475,000Active3 beds 2 baths2,087 sq. ft.9312 Mohawk Lane, Leawood, KS 66206
MLS# 2576753Listed by: SEEK REAL ESTATE - New
 $690,000Active4 beds 5 baths4,093 sq. ft.
$690,000Active4 beds 5 baths4,093 sq. ft.14608 Chadwick Street, Leawood, KS 66224
MLS# 2576857Listed by: PLATINUM REALTY LLC - New
 $1,399,000Active5 beds 5 baths4,635 sq. ft.
$1,399,000Active5 beds 5 baths4,635 sq. ft.12650 Sherwood Drive, Leawood, KS 66209
MLS# 2577314Listed by: COMPASS REALTY GROUP 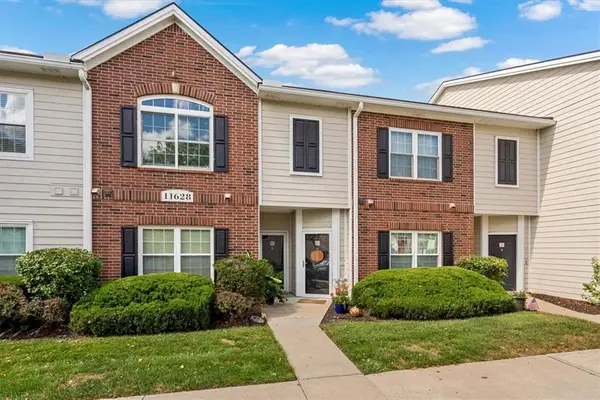 $225,000Active1 beds 1 baths945 sq. ft.
$225,000Active1 beds 1 baths945 sq. ft.11628 Tomahawk Creek Parkway #G, Leawood, KS 66211
MLS# 2570915Listed by: REAL BROKER, LLC- Open Sun, 12 to 2pm
 $710,000Active4 beds 4 baths3,702 sq. ft.
$710,000Active4 beds 4 baths3,702 sq. ft.12851 Pembroke Circle, Leawood, KS 66209
MLS# 2574302Listed by: THE SISCOS GROUP REALTORS - Open Thu, 4 to 6pmNew
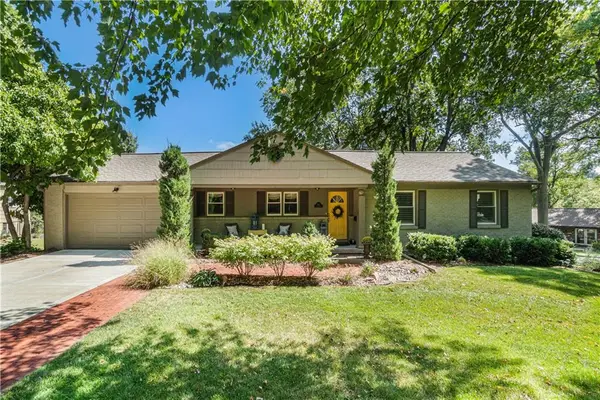 $625,000Active4 beds 3 baths2,697 sq. ft.
$625,000Active4 beds 3 baths2,697 sq. ft.8927 High Drive, Leawood, KS 66206
MLS# 2576259Listed by: REECENICHOLS - COUNTRY CLUB PLAZA - Open Thu, 4 to 6pm
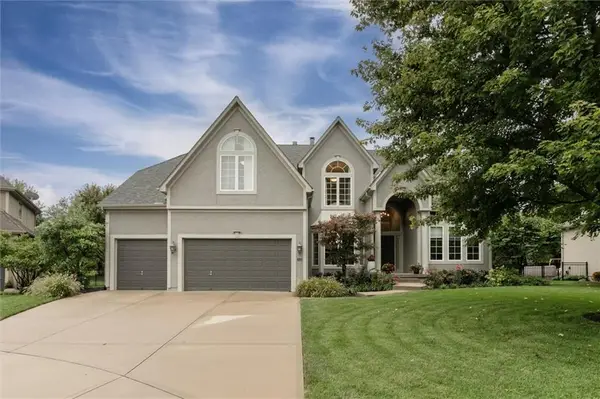 $789,000Pending4 beds 4 baths4,279 sq. ft.
$789,000Pending4 beds 4 baths4,279 sq. ft.2549 W 132nd Terrace, Leawood, KS 66209
MLS# 2576702Listed by: REECENICHOLS - LEAWOOD
