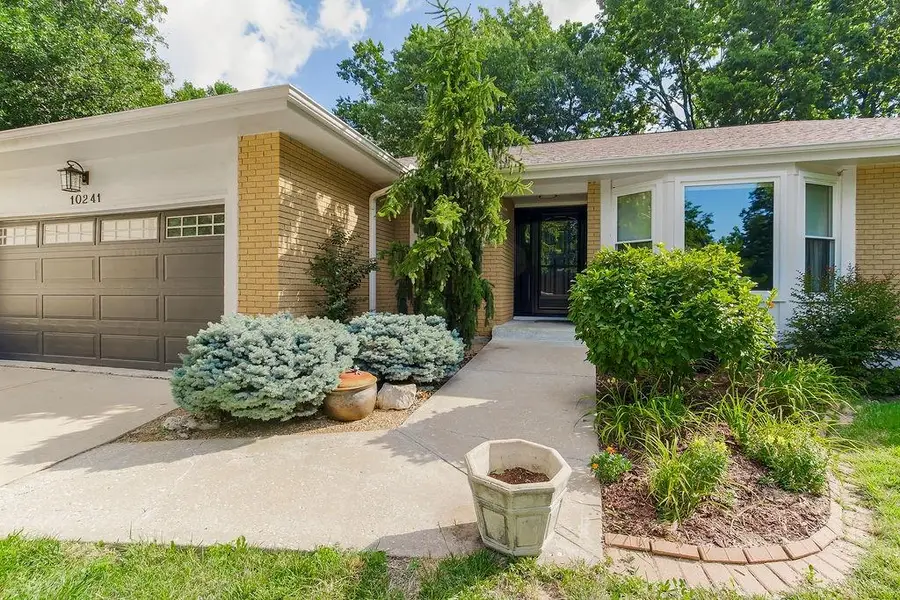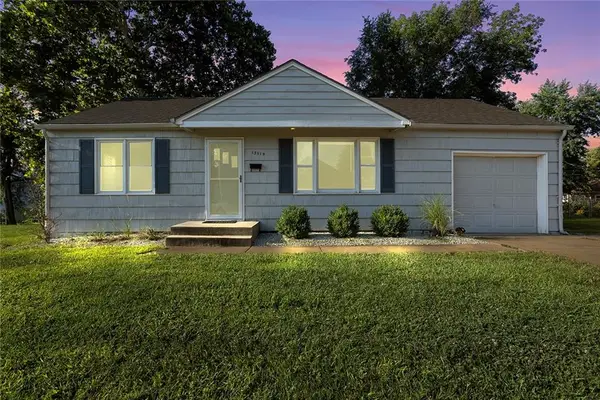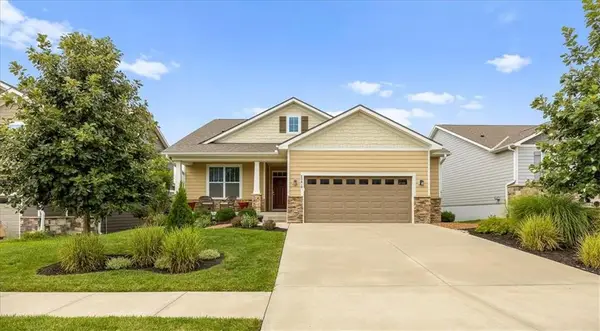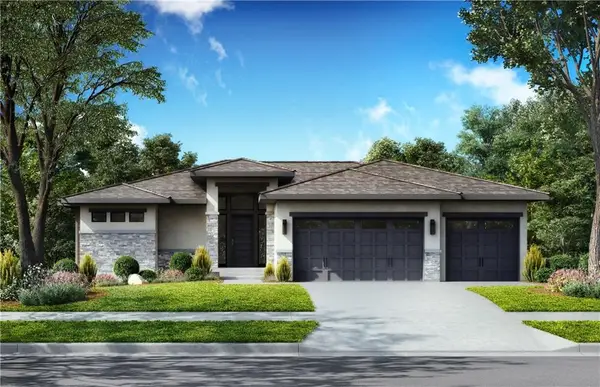10241 Hauser Street, Lenexa, KS 66215
Local realty services provided by:ERA McClain Brothers



10241 Hauser Street,Lenexa, KS 66215
$375,000
- 3 Beds
- 4 Baths
- 2,287 sq. ft.
- Single family
- Pending
Listed by:nicole crafton
Office:keller williams realty partners inc.
MLS#:2559855
Source:MOKS_HL
Price summary
- Price:$375,000
- Price per sq. ft.:$163.97
About this home
Nestled at the end of a quiet cul-de-sac and backing to a tranquil treeline, this beautifully maintained all-brick ranch offers the perfect blend of privacy, space, and convenience. The main level welcomes you with an expansive living room featuring an inviting fireplace—ideal for relaxing or entertaining. The kitchen is equipped with elegant granite countertops, stainless steel appliances, an island and ample cabinetry, making it both stylish and functional. A main-floor laundry room adds to the home’s thoughtful layout and everyday convenience. Step outside to a spacious back patio, perfect for outdoor dining, grilling, or simply enjoying the peaceful, wooded backdrop. The finished basement expands your living space and offers exceptional versatility, including a recreation room, an additional living area, a kitchenette, a full bathroom, and a non-conforming room—ideal for guests, a home office, or creative use. Ample storage throughout ensures everything has its place. Located just steps from scenic walking trails, tennis courts, a park, a city pool, and a nearby creek—with quick access to highways, restaurants, and local conveniences.
Contact an agent
Home facts
- Year built:1976
- Listing Id #:2559855
- Added:27 day(s) ago
- Updated:July 20, 2025 at 06:41 PM
Rooms and interior
- Bedrooms:3
- Total bathrooms:4
- Full bathrooms:3
- Half bathrooms:1
- Living area:2,287 sq. ft.
Heating and cooling
- Cooling:Electric
- Heating:Natural Gas
Structure and exterior
- Roof:Composition
- Year built:1976
- Building area:2,287 sq. ft.
Schools
- High school:SM South
- Middle school:Indian Woods
- Elementary school:Rosehill
Utilities
- Water:City/Public
Finances and disclosures
- Price:$375,000
- Price per sq. ft.:$163.97
New listings near 10241 Hauser Street
- New
 $239,900Active2 beds 1 baths1,011 sq. ft.
$239,900Active2 beds 1 baths1,011 sq. ft.13519 W 95th Street, Lenexa, KS 66215
MLS# 2569063Listed by: KELLER WILLIAMS REALTY PARTNERS INC. - New
 $510,000Active4 beds 3 baths2,831 sq. ft.
$510,000Active4 beds 3 baths2,831 sq. ft.8331 Allman Road, Lenexa, KS 66219
MLS# 2568388Listed by: GENSTONE REALTY - New
 $699,000Active4 beds 3 baths3,183 sq. ft.
$699,000Active4 beds 3 baths3,183 sq. ft.9906 Fountain Circle, Lenexa, KS 66220
MLS# 2567331Listed by: WEICHERT, REALTORS WELCH & COM - New
 $360,000Active4 beds 3 baths2,112 sq. ft.
$360,000Active4 beds 3 baths2,112 sq. ft.10126 Earnshaw Street, Lenexa, KS 66215
MLS# 2567429Listed by: KW DIAMOND PARTNERS - Open Sat, 1 to 3pmNew
 $539,900Active4 beds 3 baths2,520 sq. ft.
$539,900Active4 beds 3 baths2,520 sq. ft.23610 W 92nd Street, Lenexa, KS 66227
MLS# 2567428Listed by: KELLER WILLIAMS REALTY PARTNERS INC.  $490,000Pending3 beds 3 baths2,143 sq. ft.
$490,000Pending3 beds 3 baths2,143 sq. ft.24111 W 95th Street, Lenexa, KS 66227
MLS# 2568887Listed by: REALTY EXECUTIVES $479,000Pending4 beds 4 baths3,683 sq. ft.
$479,000Pending4 beds 4 baths3,683 sq. ft.11333 Acuff Lane, Lenexa, KS 66215
MLS# 2565780Listed by: COMPASS REALTY GROUP $969,858Pending4 beds 4 baths3,081 sq. ft.
$969,858Pending4 beds 4 baths3,081 sq. ft.7935 Millridge Street, Shawnee, KS 66220
MLS# 2568711Listed by: WEICHERT, REALTORS WELCH & COM- New
 $635,000Active4 beds 3 baths2,685 sq. ft.
$635,000Active4 beds 3 baths2,685 sq. ft.22641 W 87th Terrace, Lenexa, KS 66227
MLS# 2568380Listed by: REALTY EXECUTIVES - New
 $449,000Active4 beds 3 baths2,353 sq. ft.
$449,000Active4 beds 3 baths2,353 sq. ft.8011 Gillette Street, Lenexa, KS 66215
MLS# 2568326Listed by: ORENDA REAL ESTATE SERVICES
