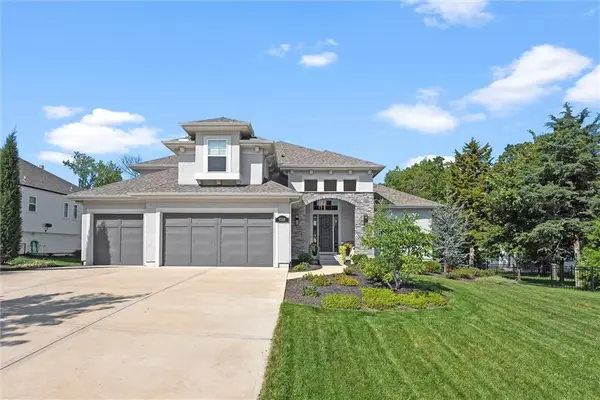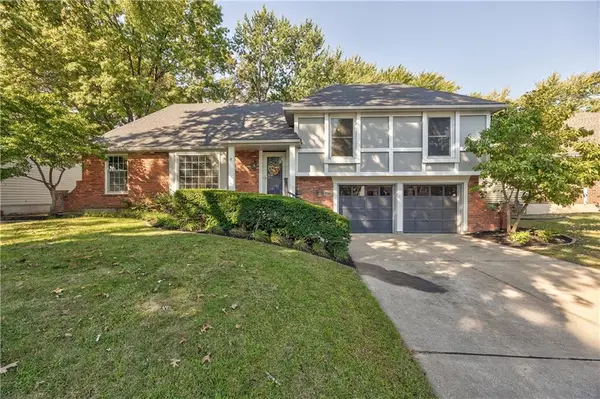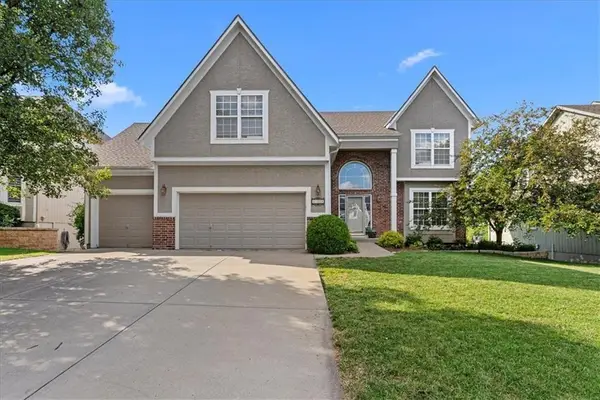12006 W 101st Street, Lenexa, KS 66215
Local realty services provided by:ERA High Pointe Realty
12006 W 101st Street,Lenexa, KS 66215
$370,000
- 3 Beds
- 3 Baths
- 1,811 sq. ft.
- Single family
- Pending
Upcoming open houses
- Sun, Oct 0512:00 pm - 02:00 pm
Listed by:lauren hopmann
Office:compass realty group
MLS#:2569880
Source:MOKS_HL
Price summary
- Price:$370,000
- Price per sq. ft.:$204.31
- Monthly HOA dues:$26.25
About this home
PRICED $46k BELOW APPRAISED VALUE!!!! New landscaping, fresh exterior paint and all wood rot repaired on the front of the house and garage!! This spacious 3 bedroom, 2 full, 1 half bath home offers just over 1,800 sq. ft. of living space including a finished basement with an additional half bath and laundry area. Step inside to an open floor plan designed for both comfort and entertaining. The living room boasts vaulted ceilings, while the cozy family room features a gas fire place and wood-beamed ceiling that adds warmth and character. The kitchen is equipped with stainless steel appliances, including a brand-new dishwasher. The primary bedroom is spacious and has an en suite bathroom. Enjoy outdoor living on the new front porch and back deck, perfect for relaxing evenings or gatherings with family and friends. Major updates provide peace of mind with a brand-new HVAC system installed just 2 months ago. This home combines style, comfort, and function—don’t miss the opportunity to make it yours!
Contact an agent
Home facts
- Year built:1972
- Listing ID #:2569880
- Added:45 day(s) ago
- Updated:October 05, 2025 at 07:47 PM
Rooms and interior
- Bedrooms:3
- Total bathrooms:3
- Full bathrooms:2
- Half bathrooms:1
- Living area:1,811 sq. ft.
Heating and cooling
- Cooling:Electric
- Heating:Natural Gas
Structure and exterior
- Roof:Composition
- Year built:1972
- Building area:1,811 sq. ft.
Schools
- High school:SM South
- Middle school:Indian Woods
- Elementary school:Rosehill
Utilities
- Water:City/Public
Finances and disclosures
- Price:$370,000
- Price per sq. ft.:$204.31
New listings near 12006 W 101st Street
 $1,300,000Active6 beds 5 baths5,094 sq. ft.
$1,300,000Active6 beds 5 baths5,094 sq. ft.9268 Brownridge Street, Lenexa, KS 66220
MLS# 2575753Listed by: PLATINUM REALTY LLC $390,000Active4 beds 3 baths2,228 sq. ft.
$390,000Active4 beds 3 baths2,228 sq. ft.7736 Westgate Drive, Lenexa, KS 66216
MLS# 2576167Listed by: RE/MAX REALTY SUBURBAN INC- New
 $545,000Active4 beds 5 baths3,935 sq. ft.
$545,000Active4 beds 5 baths3,935 sq. ft.21522 W 98th Terrace, Lenexa, KS 66220
MLS# 2578464Listed by: KELLER WILLIAMS REALTY PARTNERS INC. - New
 $475,000Active3 beds 2 baths1,796 sq. ft.
$475,000Active3 beds 2 baths1,796 sq. ft.23718 W 88th Terrace, Lenexa, KS 66227
MLS# 2579078Listed by: PLATINUM REALTY LLC - Open Sun, 1 to 3pmNew
 $255,000Active3 beds 2 baths1,518 sq. ft.
$255,000Active3 beds 2 baths1,518 sq. ft.7526 Monrovia Street, Lenexa, KS 66216
MLS# 2578752Listed by: KELLER WILLIAMS REALTY PARTNERS INC.  $650,000Active4 beds 4 baths3,184 sq. ft.
$650,000Active4 beds 4 baths3,184 sq. ft.18804 W 99 Street, Lenexa, KS 66220
MLS# 2574385Listed by: HOUSE BROKERAGE- New
 $375,000Active3 beds 3 baths1,700 sq. ft.
$375,000Active3 beds 3 baths1,700 sq. ft.9202 Greenway Lane, Lenexa, KS 66215
MLS# 2575963Listed by: KELLER WILLIAMS REALTY PARTNERS INC. - New
 $260,000Active3 beds 1 baths864 sq. ft.
$260,000Active3 beds 1 baths864 sq. ft.12813 W 92nd Street, Lenexa, KS 66215
MLS# 2578890Listed by: PLATINUM REALTY LLC  $375,000Pending4 beds 2 baths2,158 sq. ft.
$375,000Pending4 beds 2 baths2,158 sq. ft.10416 Caenen Drive, Lenexa, KS 66215
MLS# 2577830Listed by: KELLER WILLIAMS REALTY PARTNERS INC.- Open Sun, 1 to 3pmNew
 $235,000Active2 beds 2 baths1,037 sq. ft.
$235,000Active2 beds 2 baths1,037 sq. ft.8277 Monrovia Street, Lenexa, KS 66215
MLS# 2578784Listed by: BHG KANSAS CITY HOMES
