13303 W 102nd Street, Lenexa, KS 66215
Local realty services provided by:ERA McClain Brothers

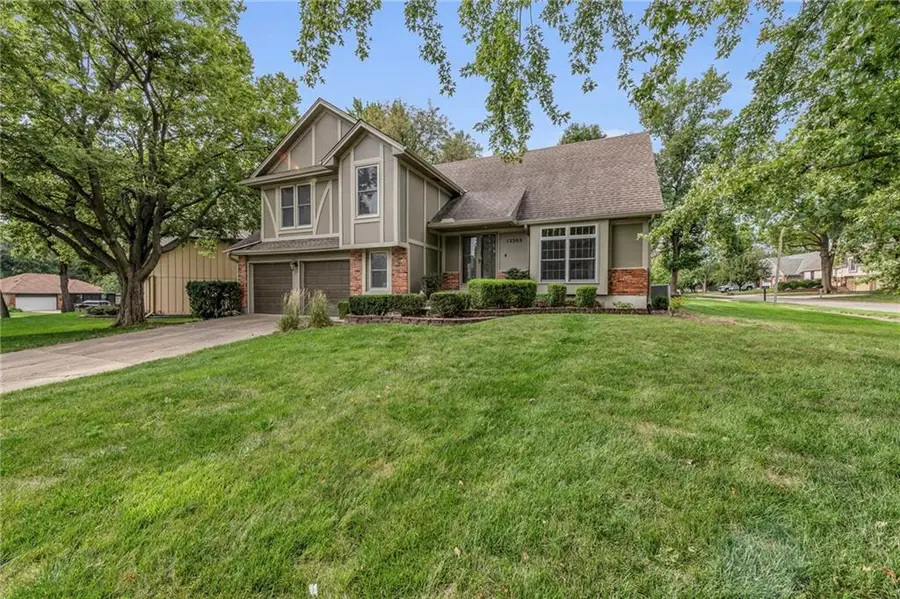
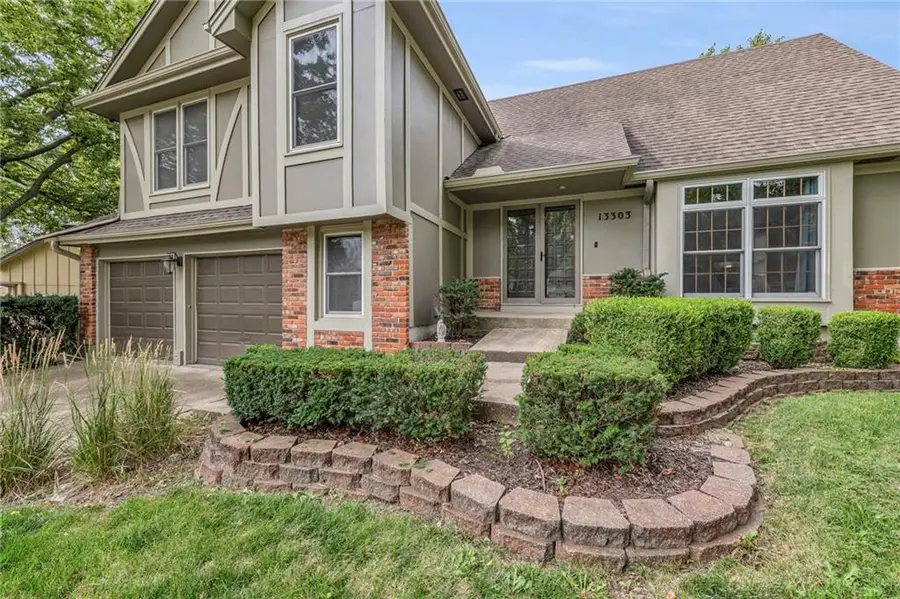
13303 W 102nd Street,Lenexa, KS 66215
$399,900
- 4 Beds
- 3 Baths
- 2,040 sq. ft.
- Single family
- Pending
Listed by:brad martens
Office:weichert, realtors welch & com
MLS#:2551058
Source:MOKS_HL
Price summary
- Price:$399,900
- Price per sq. ft.:$196.03
About this home
Welcome to this beautifully maintained, pre-inspected, 4-bedroom, 2.5-bath home with a new roof coming that combines comfort, functionality, and timeless style. From the moment you enter, you’ll appreciate the spacious open floor plan, featuring two warm and inviting living areas—ideal for both everyday living and entertaining.
The remodeled kitchen offers modern upgrades and easy flow, while the walk-out family room invites you to unwind by the gas-start brick fireplace surrounded by custom built-ins. Downstairs, a finished basement with a built-in bar sets the scene for game nights or casual gatherings.
Upstairs, discover generously sized bedrooms and a versatile loft with its own charming balcony—perfect for a home office, reading nook, or creative retreat. Step outside to a large deck overlooking a tranquil, park-like backyard—an ideal setting for morning coffee or summer evenings with friends.
Additional highlights include a new roof, spacious layout, and unbeatable location near I-35, 169, and 435. You’re just minutes from top-rated schools, popular restaurants, shopping, and scenic walking trails—with several parks and the city pool just a short stroll away.
This is more than a house—it’s a place to call home.
Contact an agent
Home facts
- Year built:1976
- Listing Id #:2551058
- Added:77 day(s) ago
- Updated:July 14, 2025 at 07:41 AM
Rooms and interior
- Bedrooms:4
- Total bathrooms:3
- Full bathrooms:2
- Half bathrooms:1
- Living area:2,040 sq. ft.
Heating and cooling
- Cooling:Attic Fan, Electric
- Heating:Forced Air Gas
Structure and exterior
- Roof:Composition
- Year built:1976
- Building area:2,040 sq. ft.
Schools
- High school:SM South
- Middle school:Indian Woods
- Elementary school:Rosehill
Utilities
- Water:City/Public
- Sewer:Public Sewer
Finances and disclosures
- Price:$399,900
- Price per sq. ft.:$196.03
New listings near 13303 W 102nd Street
- New
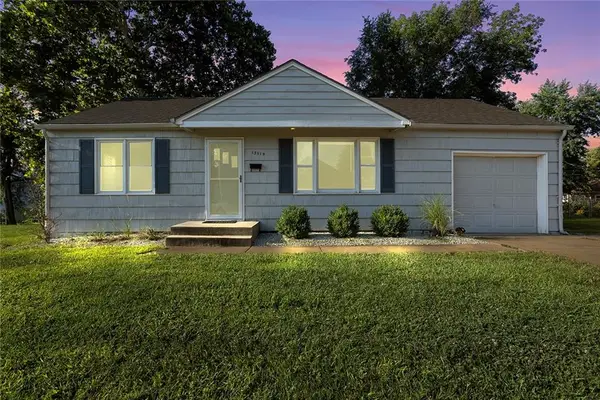 $239,900Active2 beds 1 baths1,011 sq. ft.
$239,900Active2 beds 1 baths1,011 sq. ft.13519 W 95th Street, Lenexa, KS 66215
MLS# 2569063Listed by: KELLER WILLIAMS REALTY PARTNERS INC. - New
 $510,000Active4 beds 3 baths2,831 sq. ft.
$510,000Active4 beds 3 baths2,831 sq. ft.8331 Allman Road, Lenexa, KS 66219
MLS# 2568388Listed by: GENSTONE REALTY - New
 $699,000Active4 beds 3 baths3,183 sq. ft.
$699,000Active4 beds 3 baths3,183 sq. ft.9906 Fountain Circle, Lenexa, KS 66220
MLS# 2567331Listed by: WEICHERT, REALTORS WELCH & COM - New
 $360,000Active4 beds 3 baths2,112 sq. ft.
$360,000Active4 beds 3 baths2,112 sq. ft.10126 Earnshaw Street, Lenexa, KS 66215
MLS# 2567429Listed by: KW DIAMOND PARTNERS - Open Sat, 1 to 3pmNew
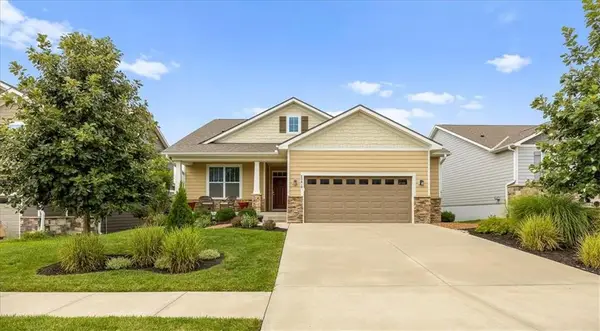 $539,900Active4 beds 3 baths2,520 sq. ft.
$539,900Active4 beds 3 baths2,520 sq. ft.23610 W 92nd Street, Lenexa, KS 66227
MLS# 2567428Listed by: KELLER WILLIAMS REALTY PARTNERS INC.  $490,000Pending3 beds 3 baths2,143 sq. ft.
$490,000Pending3 beds 3 baths2,143 sq. ft.24111 W 95th Street, Lenexa, KS 66227
MLS# 2568887Listed by: REALTY EXECUTIVES $479,000Pending4 beds 4 baths3,683 sq. ft.
$479,000Pending4 beds 4 baths3,683 sq. ft.11333 Acuff Lane, Lenexa, KS 66215
MLS# 2565780Listed by: COMPASS REALTY GROUP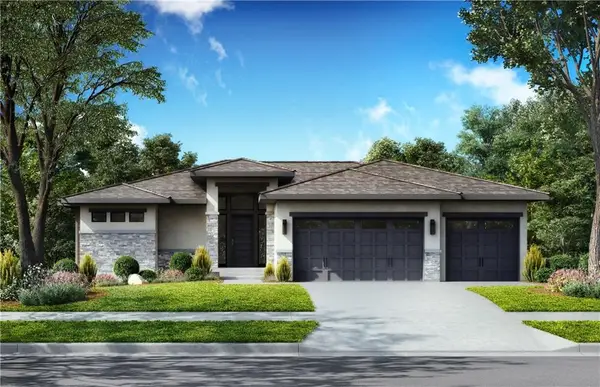 $969,858Pending4 beds 4 baths3,081 sq. ft.
$969,858Pending4 beds 4 baths3,081 sq. ft.7935 Millridge Street, Shawnee, KS 66220
MLS# 2568711Listed by: WEICHERT, REALTORS WELCH & COM- New
 $635,000Active4 beds 3 baths2,685 sq. ft.
$635,000Active4 beds 3 baths2,685 sq. ft.22641 W 87th Terrace, Lenexa, KS 66227
MLS# 2568380Listed by: REALTY EXECUTIVES - New
 $449,000Active4 beds 3 baths2,353 sq. ft.
$449,000Active4 beds 3 baths2,353 sq. ft.8011 Gillette Street, Lenexa, KS 66215
MLS# 2568326Listed by: ORENDA REAL ESTATE SERVICES
