23600 W 93rd Street, Lenexa, KS 66227
Local realty services provided by:ERA High Pointe Realty
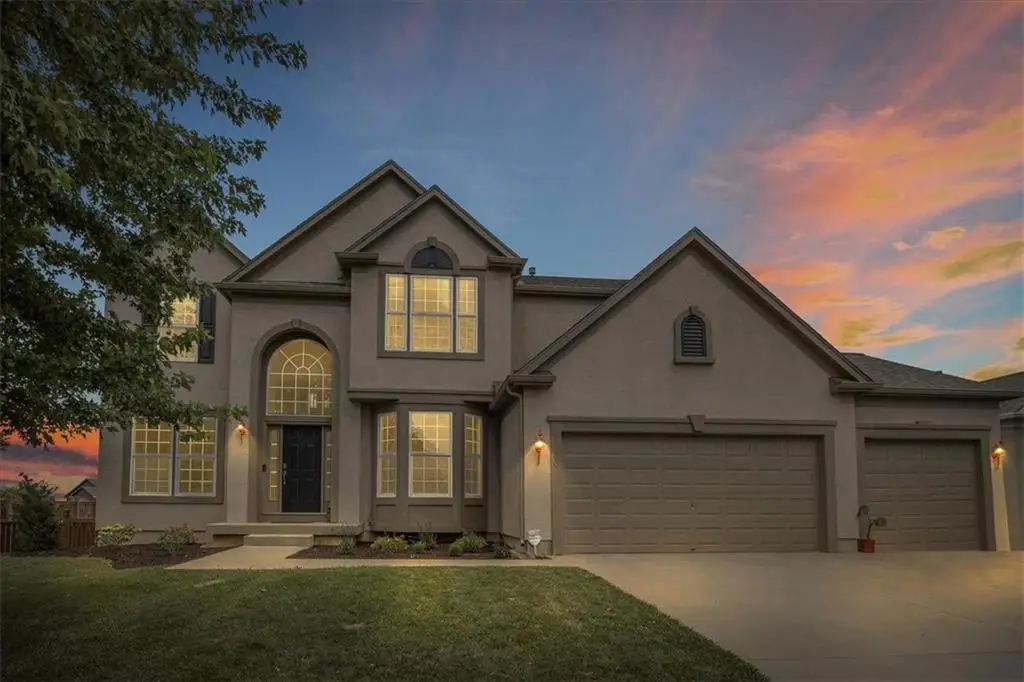
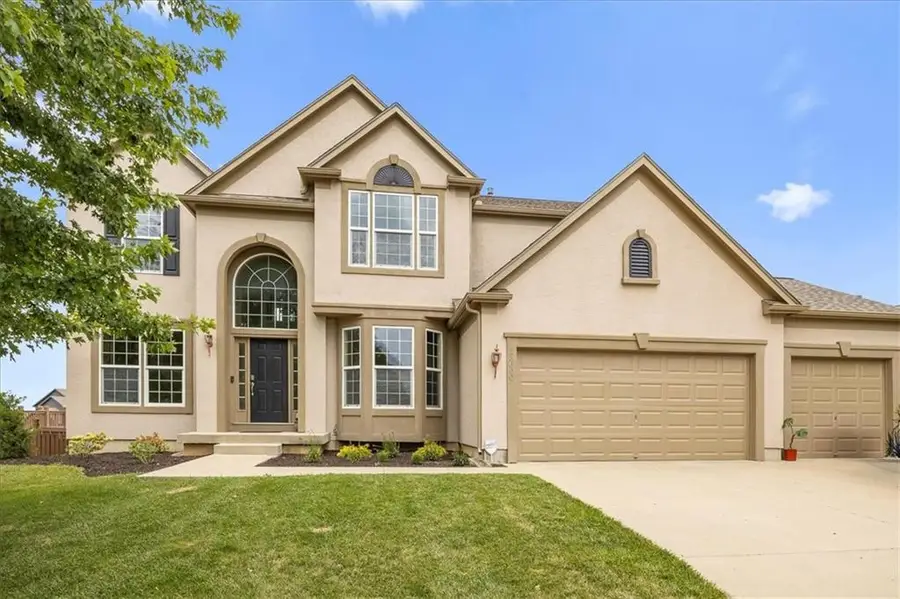

23600 W 93rd Street,Lenexa, KS 66227
$579,950
- 5 Beds
- 5 Baths
- 4,653 sq. ft.
- Single family
- Active
Listed by:mikki sander
Office:redfin corporation
MLS#:2564151
Source:MOKS_HL
Price summary
- Price:$579,950
- Price per sq. ft.:$124.64
- Monthly HOA dues:$43.75
About this home
Welcome to your new home! This beautiful place will truly charm you from the moment you walk in. Take a moment to enjoy the grand entryway and warm atmosphere as you step inside.
The interior has been freshly painted in cozy, neutral tones, and the hardwood floors really add to the inviting feel of the main level. With a vaulted ceiling in the great room, you’ll enjoy an abundance of natural light flooding in! The main floor features a lovely bedroom and full bathroom, perfect for guests, a home office, or even a workout space. Right next to the formal dining room, you’ll find a handy built-in beverage station with extra storage—great for entertaining!
Head up to the primary suite at the top of the stairs, where you’ll discover a spacious and stylish retreat, complete with a luxurious bathroom and a walk-in closet. Down the hall, Bedroom 3 has its own private bathroom, while Bedrooms 4 and 5 share a convenient Jack-and-Jill bathroom.
And downstairs is where the fun really begins! It’s the ultimate spot for hosting movie nights or cheering on the Chiefs during football season. Plus, there’s an additional full bathroom down there for your convenience. The deck has been freshly painted and is just waiting for those cozy fall BBQs.
The exterior stucco has been painted, and the landscaping is designed for easy maintenance. This property is located within the highly sought-after Olathe School District. It also provides convenient access to Highway 7 and is just minutes away from grocery stores, shopping, and restaurants. Golf courses within minutes. Black Hoof Park, Shawnee Mission Park are also nearby for the outdoor enthusiasts. The Reserve community offers a variety of amenities, including a neighborhood pool, tennis courts, a play area, and walking trails.
Contact an agent
Home facts
- Year built:2008
- Listing Id #:2564151
- Added:23 day(s) ago
- Updated:July 29, 2025 at 05:43 PM
Rooms and interior
- Bedrooms:5
- Total bathrooms:5
- Full bathrooms:5
- Living area:4,653 sq. ft.
Heating and cooling
- Cooling:Electric
- Heating:Forced Air Gas
Structure and exterior
- Roof:Composition
- Year built:2008
- Building area:4,653 sq. ft.
Schools
- High school:Olathe Northwest
- Middle school:Prairie Trail
- Elementary school:Cedar Creek
Utilities
- Water:City/Public
- Sewer:Public Sewer
Finances and disclosures
- Price:$579,950
- Price per sq. ft.:$124.64
New listings near 23600 W 93rd Street
- New
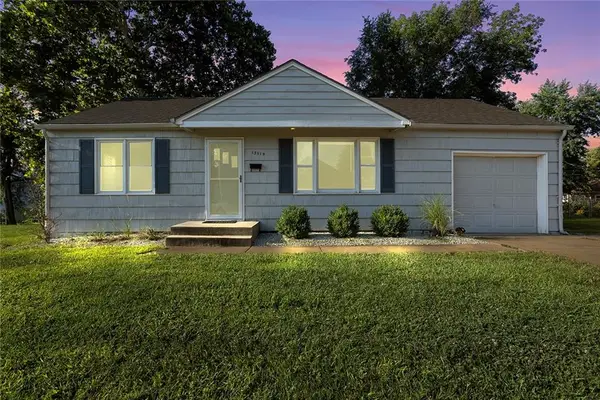 $239,900Active2 beds 1 baths1,011 sq. ft.
$239,900Active2 beds 1 baths1,011 sq. ft.13519 W 95th Street, Lenexa, KS 66215
MLS# 2569063Listed by: KELLER WILLIAMS REALTY PARTNERS INC. - New
 $510,000Active4 beds 3 baths2,831 sq. ft.
$510,000Active4 beds 3 baths2,831 sq. ft.8331 Allman Road, Lenexa, KS 66219
MLS# 2568388Listed by: GENSTONE REALTY - New
 $699,000Active4 beds 3 baths3,183 sq. ft.
$699,000Active4 beds 3 baths3,183 sq. ft.9906 Fountain Circle, Lenexa, KS 66220
MLS# 2567331Listed by: WEICHERT, REALTORS WELCH & COM - New
 $360,000Active4 beds 3 baths2,112 sq. ft.
$360,000Active4 beds 3 baths2,112 sq. ft.10126 Earnshaw Street, Lenexa, KS 66215
MLS# 2567429Listed by: KW DIAMOND PARTNERS - Open Sat, 1 to 3pmNew
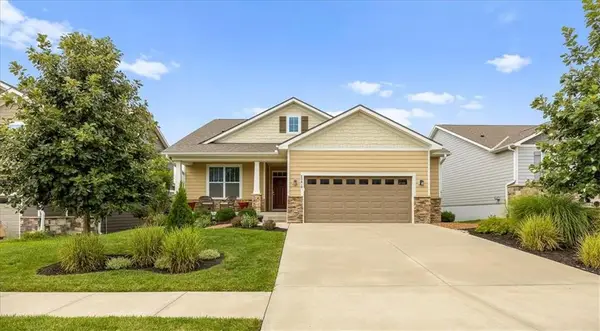 $539,900Active4 beds 3 baths2,520 sq. ft.
$539,900Active4 beds 3 baths2,520 sq. ft.23610 W 92nd Street, Lenexa, KS 66227
MLS# 2567428Listed by: KELLER WILLIAMS REALTY PARTNERS INC.  $490,000Pending3 beds 3 baths2,143 sq. ft.
$490,000Pending3 beds 3 baths2,143 sq. ft.24111 W 95th Street, Lenexa, KS 66227
MLS# 2568887Listed by: REALTY EXECUTIVES $479,000Pending4 beds 4 baths3,683 sq. ft.
$479,000Pending4 beds 4 baths3,683 sq. ft.11333 Acuff Lane, Lenexa, KS 66215
MLS# 2565780Listed by: COMPASS REALTY GROUP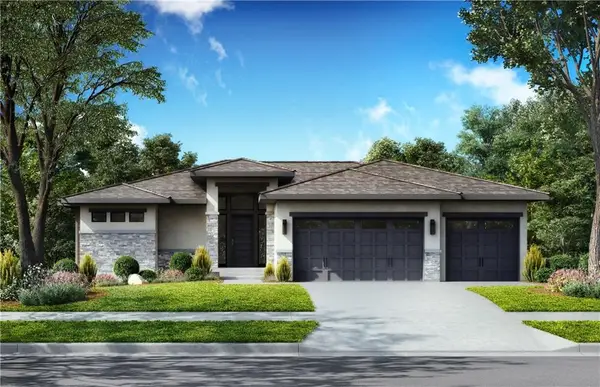 $969,858Pending4 beds 4 baths3,081 sq. ft.
$969,858Pending4 beds 4 baths3,081 sq. ft.7935 Millridge Street, Shawnee, KS 66220
MLS# 2568711Listed by: WEICHERT, REALTORS WELCH & COM- New
 $635,000Active4 beds 3 baths2,685 sq. ft.
$635,000Active4 beds 3 baths2,685 sq. ft.22641 W 87th Terrace, Lenexa, KS 66227
MLS# 2568380Listed by: REALTY EXECUTIVES - New
 $449,000Active4 beds 3 baths2,353 sq. ft.
$449,000Active4 beds 3 baths2,353 sq. ft.8011 Gillette Street, Lenexa, KS 66215
MLS# 2568326Listed by: ORENDA REAL ESTATE SERVICES
