8025 Woodstone Street, Lenexa, KS 66219
Local realty services provided by:ERA High Pointe Realty
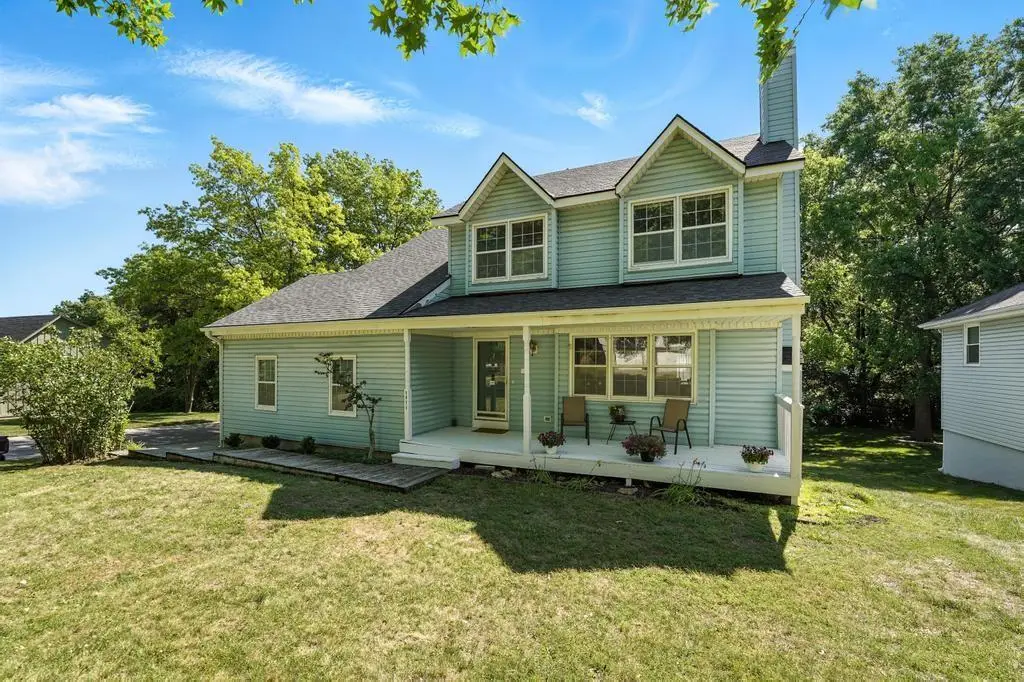
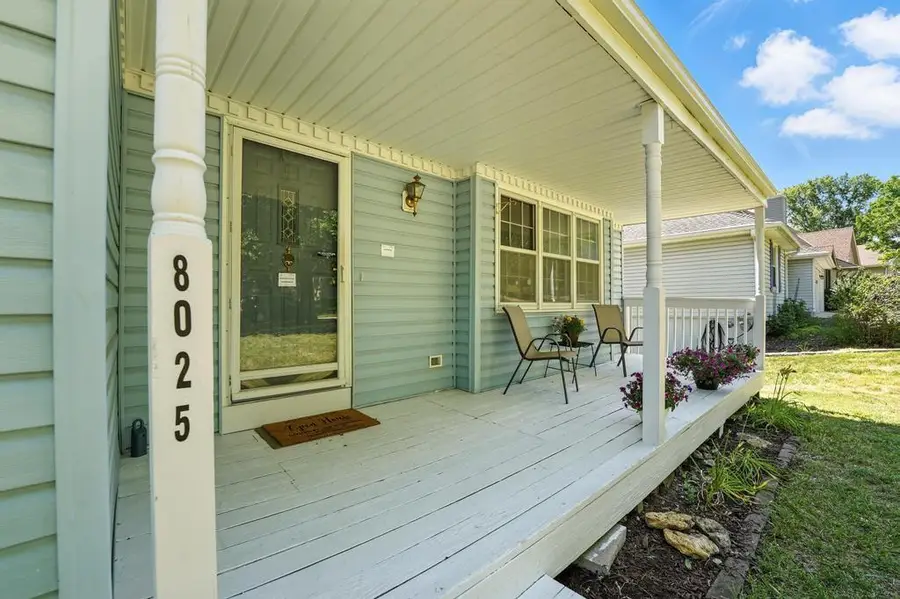

Listed by:jen schellhase
Office:reecenichols- leawood town center
MLS#:2552030
Source:MOKS_HL
Price summary
- Price:$370,000
- Price per sq. ft.:$153.34
About this home
Updated price with new roof and gutters that have just been installed and a seller credit of $6,000 will be given at close to replace the furnace with an acceptable offer! This home is priced at $40K under county appraisal so room for some sweat equipty. No HOA! This lovely Lackman Park, 2-story home offers over 2,400 sq ft of spacious living and is one of the largest floor plans in the neighborhood. You'll love the side-entry garage and spacious floorplan—including solid oak trim, cabinetry, 6-panel doors, and a striking mantel.
The main level boasts an open floor plan with living room, formal dining room eat in kitchen leading to the deck as well as a half bath and laundry room. Upstairs you will find 3 large bedrooms that feature walk-in closets, offering ample storage for everyone. The finished walk-out basement provides even more living space—perfect for a home office, media room, or guest area. Fresh paint and updated flooring in many areas of the home add a modern touch, while the multi-level deck and private, treed lot backing to a row of trees create a serene outdoor escape.
Washer, dryer, and refrigerator are all staying! Low maintenance vinyl siding. Located in a sought-after Lenexa neighborhood close to shopping, dining, parks, and trails. Priced below appraisal—don’t miss this incredible value and make it your own!
Contact an agent
Home facts
- Year built:1987
- Listing Id #:2552030
- Added:57 day(s) ago
- Updated:July 15, 2025 at 03:45 PM
Rooms and interior
- Bedrooms:3
- Total bathrooms:3
- Full bathrooms:2
- Half bathrooms:1
- Living area:2,413 sq. ft.
Heating and cooling
- Cooling:Attic Fan, Electric
- Heating:Natural Gas
Structure and exterior
- Roof:Composition
- Year built:1987
- Building area:2,413 sq. ft.
Schools
- High school:SM West
- Middle school:Westridge
- Elementary school:Christa McAuliffe
Utilities
- Water:City/Public
- Sewer:Public Sewer
Finances and disclosures
- Price:$370,000
- Price per sq. ft.:$153.34
New listings near 8025 Woodstone Street
- New
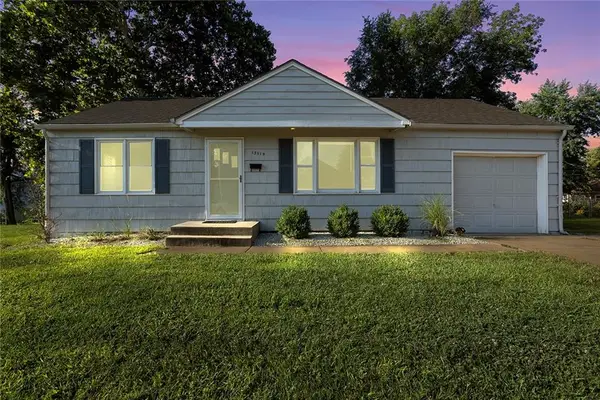 $239,900Active2 beds 1 baths1,011 sq. ft.
$239,900Active2 beds 1 baths1,011 sq. ft.13519 W 95th Street, Lenexa, KS 66215
MLS# 2569063Listed by: KELLER WILLIAMS REALTY PARTNERS INC. - New
 $510,000Active4 beds 3 baths2,831 sq. ft.
$510,000Active4 beds 3 baths2,831 sq. ft.8331 Allman Road, Lenexa, KS 66219
MLS# 2568388Listed by: GENSTONE REALTY - New
 $699,000Active4 beds 3 baths3,183 sq. ft.
$699,000Active4 beds 3 baths3,183 sq. ft.9906 Fountain Circle, Lenexa, KS 66220
MLS# 2567331Listed by: WEICHERT, REALTORS WELCH & COM - New
 $360,000Active4 beds 3 baths2,112 sq. ft.
$360,000Active4 beds 3 baths2,112 sq. ft.10126 Earnshaw Street, Lenexa, KS 66215
MLS# 2567429Listed by: KW DIAMOND PARTNERS - Open Sat, 1 to 3pmNew
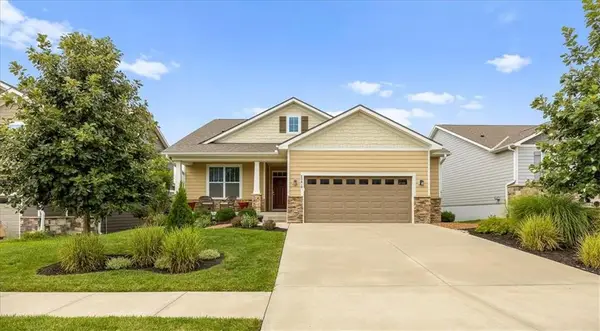 $539,900Active4 beds 3 baths2,520 sq. ft.
$539,900Active4 beds 3 baths2,520 sq. ft.23610 W 92nd Street, Lenexa, KS 66227
MLS# 2567428Listed by: KELLER WILLIAMS REALTY PARTNERS INC.  $490,000Pending3 beds 3 baths2,143 sq. ft.
$490,000Pending3 beds 3 baths2,143 sq. ft.24111 W 95th Street, Lenexa, KS 66227
MLS# 2568887Listed by: REALTY EXECUTIVES $479,000Pending4 beds 4 baths3,683 sq. ft.
$479,000Pending4 beds 4 baths3,683 sq. ft.11333 Acuff Lane, Lenexa, KS 66215
MLS# 2565780Listed by: COMPASS REALTY GROUP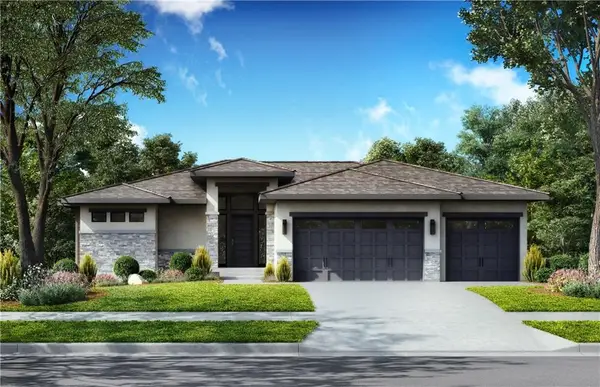 $969,858Pending4 beds 4 baths3,081 sq. ft.
$969,858Pending4 beds 4 baths3,081 sq. ft.7935 Millridge Street, Shawnee, KS 66220
MLS# 2568711Listed by: WEICHERT, REALTORS WELCH & COM- New
 $635,000Active4 beds 3 baths2,685 sq. ft.
$635,000Active4 beds 3 baths2,685 sq. ft.22641 W 87th Terrace, Lenexa, KS 66227
MLS# 2568380Listed by: REALTY EXECUTIVES - New
 $449,000Active4 beds 3 baths2,353 sq. ft.
$449,000Active4 beds 3 baths2,353 sq. ft.8011 Gillette Street, Lenexa, KS 66215
MLS# 2568326Listed by: ORENDA REAL ESTATE SERVICES
