8206 Parkhill Circle, Lenexa, KS 66215
Local realty services provided by:ERA High Pointe Realty

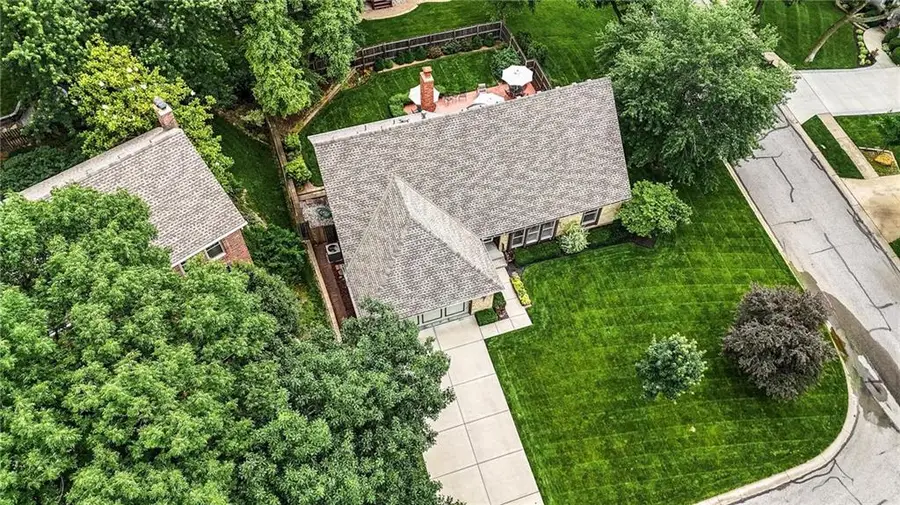
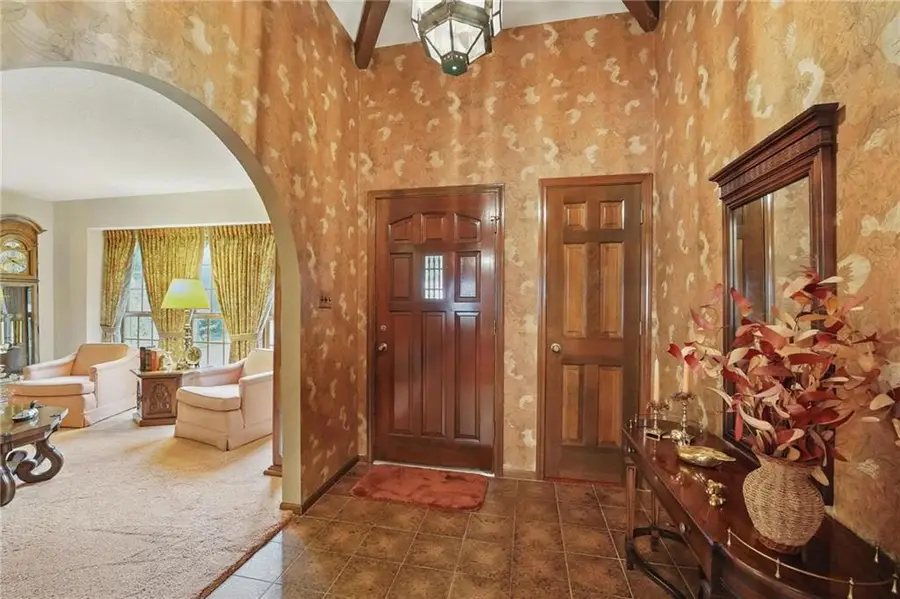
Listed by:robyn lambert
Office:reecenichols -johnson county w
MLS#:2555555
Source:MOKS_HL
Price summary
- Price:$445,000
- Price per sq. ft.:$166.17
- Monthly HOA dues:$42.5
About this home
New Price! One owner custom-built home is a rare find in one of Lenexa's most desireable neighborhoods. Thoughtfully designed and exceptionally well maintained, it offers quality and craftmanship.
The spacious kitchen is a true cook’s dream—featuring double ovens, a large center island, quartz countertops,and a generous dining area that overlooks the expanded patio and beautifully landscaped backyard. It's the perfect blend of function and charm, ideal for everyday living or entertaining with ease.
This home features 3 oversized bedrooms—2 large enough to serve as a primary suite—along with elegant, timeless finishes that reflect a refined design sensibility. Throughout the home, you'll find an abundance of walk-in closets, offering exceptional storage and organization in nearly every room.
The home office is a standout feature, with floor-to-ceiling bookshelves, a vaulted wood ceiling, and a skylight that fills the space with natural light. It could easily be converted to a 4th bedroom or nursery.
The expansive great room is ideal for entertaining, featuring a cozy gas fireplace, built-in wet bar, game corner, and ample space for a comfortable sectional—perfect for hosting friends or enjoying a relaxed evening at home. And with a formal living room, dining room, open kitchen, and a beautifully expanded patio, this home offers endless opportunities to gather, celebrate, or simply unwind in style.
Downstairs, the 1,700 sq ft unfinished basement—complete with its own wood burning fireplace—is clean, open, and full of possibilities for future living space, recreation, storage, or a custom retreat. Don't miss the spotless, expanded garage to store your lawn equipment and gardening tools. This active neighborhood offers a true sense of community, with a neighborhood pool, frequent gatherings, and nearby parks perfect for outdoor fun. Minutes from Lenexa Town Center!
This is the chance to own a home that truly stands out!
Contact an agent
Home facts
- Year built:1979
- Listing Id #:2555555
- Added:63 day(s) ago
- Updated:July 14, 2025 at 07:41 AM
Rooms and interior
- Bedrooms:3
- Total bathrooms:4
- Full bathrooms:3
- Half bathrooms:1
- Living area:2,678 sq. ft.
Heating and cooling
- Cooling:Electric
- Heating:Forced Air Gas
Structure and exterior
- Roof:Composition
- Year built:1979
- Building area:2,678 sq. ft.
Schools
- High school:SM Northwest
- Middle school:Trailridge
- Elementary school:Mill Creek
Utilities
- Water:City/Public
- Sewer:Public Sewer
Finances and disclosures
- Price:$445,000
- Price per sq. ft.:$166.17
New listings near 8206 Parkhill Circle
- New
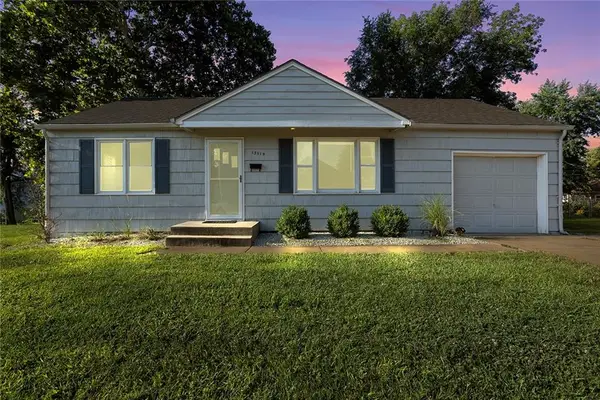 $239,900Active2 beds 1 baths1,011 sq. ft.
$239,900Active2 beds 1 baths1,011 sq. ft.13519 W 95th Street, Lenexa, KS 66215
MLS# 2569063Listed by: KELLER WILLIAMS REALTY PARTNERS INC. - New
 $510,000Active4 beds 3 baths2,831 sq. ft.
$510,000Active4 beds 3 baths2,831 sq. ft.8331 Allman Road, Lenexa, KS 66219
MLS# 2568388Listed by: GENSTONE REALTY - New
 $699,000Active4 beds 3 baths3,183 sq. ft.
$699,000Active4 beds 3 baths3,183 sq. ft.9906 Fountain Circle, Lenexa, KS 66220
MLS# 2567331Listed by: WEICHERT, REALTORS WELCH & COM - New
 $360,000Active4 beds 3 baths2,112 sq. ft.
$360,000Active4 beds 3 baths2,112 sq. ft.10126 Earnshaw Street, Lenexa, KS 66215
MLS# 2567429Listed by: KW DIAMOND PARTNERS - Open Sat, 1 to 3pmNew
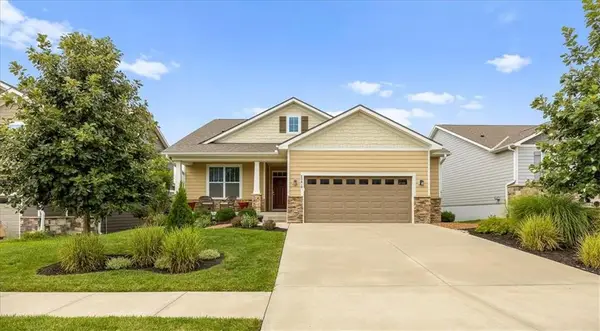 $539,900Active4 beds 3 baths2,520 sq. ft.
$539,900Active4 beds 3 baths2,520 sq. ft.23610 W 92nd Street, Lenexa, KS 66227
MLS# 2567428Listed by: KELLER WILLIAMS REALTY PARTNERS INC.  $490,000Pending3 beds 3 baths2,143 sq. ft.
$490,000Pending3 beds 3 baths2,143 sq. ft.24111 W 95th Street, Lenexa, KS 66227
MLS# 2568887Listed by: REALTY EXECUTIVES $479,000Pending4 beds 4 baths3,683 sq. ft.
$479,000Pending4 beds 4 baths3,683 sq. ft.11333 Acuff Lane, Lenexa, KS 66215
MLS# 2565780Listed by: COMPASS REALTY GROUP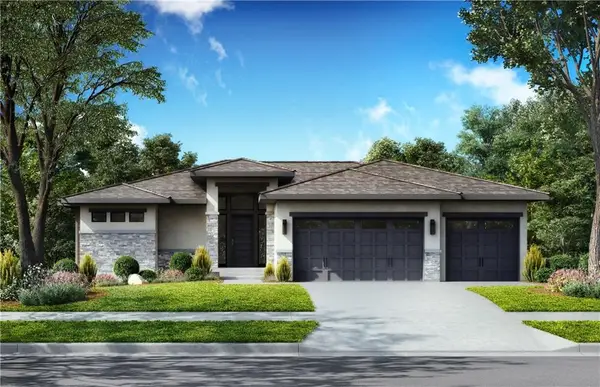 $969,858Pending4 beds 4 baths3,081 sq. ft.
$969,858Pending4 beds 4 baths3,081 sq. ft.7935 Millridge Street, Shawnee, KS 66220
MLS# 2568711Listed by: WEICHERT, REALTORS WELCH & COM- New
 $635,000Active4 beds 3 baths2,685 sq. ft.
$635,000Active4 beds 3 baths2,685 sq. ft.22641 W 87th Terrace, Lenexa, KS 66227
MLS# 2568380Listed by: REALTY EXECUTIVES - New
 $449,000Active4 beds 3 baths2,353 sq. ft.
$449,000Active4 beds 3 baths2,353 sq. ft.8011 Gillette Street, Lenexa, KS 66215
MLS# 2568326Listed by: ORENDA REAL ESTATE SERVICES
