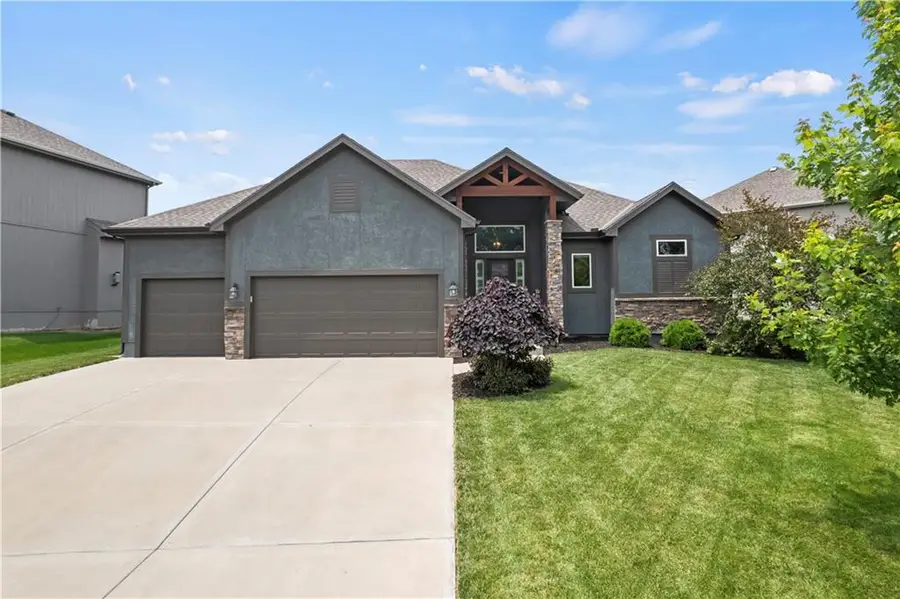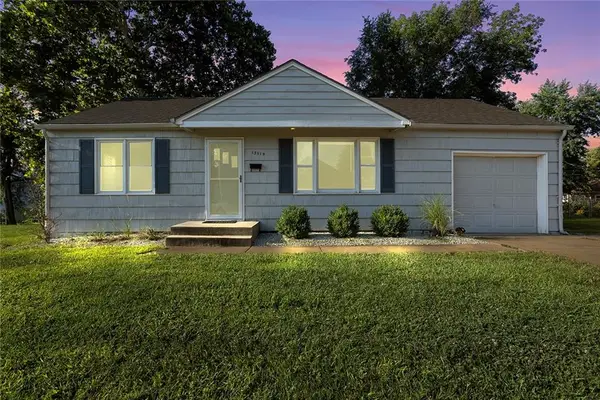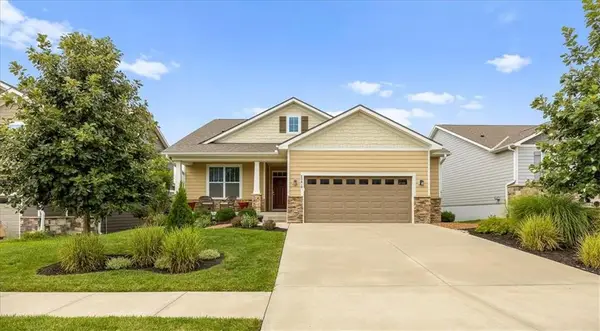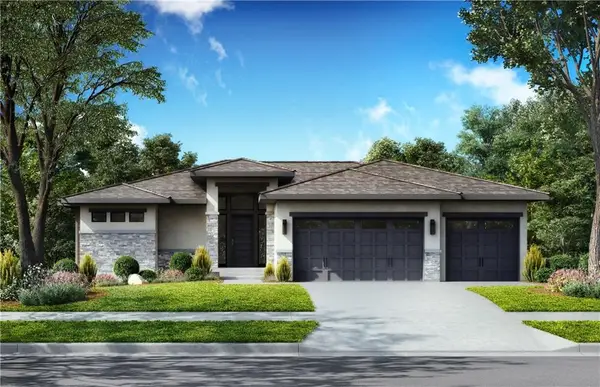8756 Houston Street, Lenexa, KS 66227
Local realty services provided by:ERA High Pointe Realty



Listed by:kristin malfer
Office:compass realty group
MLS#:2550860
Source:MOKS_HL
Price summary
- Price:$615,000
- Price per sq. ft.:$195.42
- Monthly HOA dues:$56.25
About this home
Welcome to your new haven at 8756 Houston Street in Lenexa, KS! This delightful home is all about warmth and comfort, offering a welcoming vibe from the moment you step in. With 4 spacious bedrooms and 3.5 bathrooms, there's room for everyone to spread out and enjoy. Inside, you'll find a bright and airy living space that invites you to unwind and relax. The kitchen is a gem, ready for everything from quick breakfasts to culinary masterpieces, all while encouraging a casual, friendly atmosphere. You'll love the walk in pantry and oversized island. The high ceilings, a cozy fireplace and lots of windows, make this open and airy main level living area dreamy. With an oversized primary suite plus second bedroom or office space all on the main level, this layout works so well for so many set ups. The lower level is an entertainer's dream with a wet bar and open recreation space perfect for a pool table, card table or for a large tv to watch the latest sports game or movie release! The backyard is a perfect little escape for sipping your morning coffee or hosting weekend BBQs. Situated in a friendly neighborhood, this home is ready to be filled with laughter and joy. Special features include an oversized 3 car garage with ceilings tall enough for a golf simulator, an expanding rec area in the lower level and a new roof! Great highway access to K-7 & K-10, close to parks, lakes, golf courses, shopping and restaurants, this home is the perfect blend of suburban oasis with the luxury of modern amenities. Come and see why 8756 Houston Street is the perfect spot to start your next chapter!
Contact an agent
Home facts
- Year built:2018
- Listing Id #:2550860
- Added:86 day(s) ago
- Updated:July 27, 2025 at 03:02 PM
Rooms and interior
- Bedrooms:4
- Total bathrooms:4
- Full bathrooms:3
- Half bathrooms:1
- Living area:3,147 sq. ft.
Heating and cooling
- Cooling:Electric
- Heating:Forced Air Gas
Structure and exterior
- Roof:Composition
- Year built:2018
- Building area:3,147 sq. ft.
Schools
- High school:De Soto
- Middle school:Mill Creek
- Elementary school:Mize
Utilities
- Water:City/Public
- Sewer:Public Sewer
Finances and disclosures
- Price:$615,000
- Price per sq. ft.:$195.42
New listings near 8756 Houston Street
- New
 $239,900Active2 beds 1 baths1,011 sq. ft.
$239,900Active2 beds 1 baths1,011 sq. ft.13519 W 95th Street, Lenexa, KS 66215
MLS# 2569063Listed by: KELLER WILLIAMS REALTY PARTNERS INC. - New
 $510,000Active4 beds 3 baths2,831 sq. ft.
$510,000Active4 beds 3 baths2,831 sq. ft.8331 Allman Road, Lenexa, KS 66219
MLS# 2568388Listed by: GENSTONE REALTY - New
 $699,000Active4 beds 3 baths3,183 sq. ft.
$699,000Active4 beds 3 baths3,183 sq. ft.9906 Fountain Circle, Lenexa, KS 66220
MLS# 2567331Listed by: WEICHERT, REALTORS WELCH & COM - New
 $360,000Active4 beds 3 baths2,112 sq. ft.
$360,000Active4 beds 3 baths2,112 sq. ft.10126 Earnshaw Street, Lenexa, KS 66215
MLS# 2567429Listed by: KW DIAMOND PARTNERS - Open Sat, 1 to 3pmNew
 $539,900Active4 beds 3 baths2,520 sq. ft.
$539,900Active4 beds 3 baths2,520 sq. ft.23610 W 92nd Street, Lenexa, KS 66227
MLS# 2567428Listed by: KELLER WILLIAMS REALTY PARTNERS INC.  $490,000Pending3 beds 3 baths2,143 sq. ft.
$490,000Pending3 beds 3 baths2,143 sq. ft.24111 W 95th Street, Lenexa, KS 66227
MLS# 2568887Listed by: REALTY EXECUTIVES $479,000Pending4 beds 4 baths3,683 sq. ft.
$479,000Pending4 beds 4 baths3,683 sq. ft.11333 Acuff Lane, Lenexa, KS 66215
MLS# 2565780Listed by: COMPASS REALTY GROUP $969,858Pending4 beds 4 baths3,081 sq. ft.
$969,858Pending4 beds 4 baths3,081 sq. ft.7935 Millridge Street, Shawnee, KS 66220
MLS# 2568711Listed by: WEICHERT, REALTORS WELCH & COM- New
 $635,000Active4 beds 3 baths2,685 sq. ft.
$635,000Active4 beds 3 baths2,685 sq. ft.22641 W 87th Terrace, Lenexa, KS 66227
MLS# 2568380Listed by: REALTY EXECUTIVES - New
 $449,000Active4 beds 3 baths2,353 sq. ft.
$449,000Active4 beds 3 baths2,353 sq. ft.8011 Gillette Street, Lenexa, KS 66215
MLS# 2568326Listed by: ORENDA REAL ESTATE SERVICES
