9004 Driftwood Street, Lenexa, KS 66227
Local realty services provided by:ERA High Pointe Realty
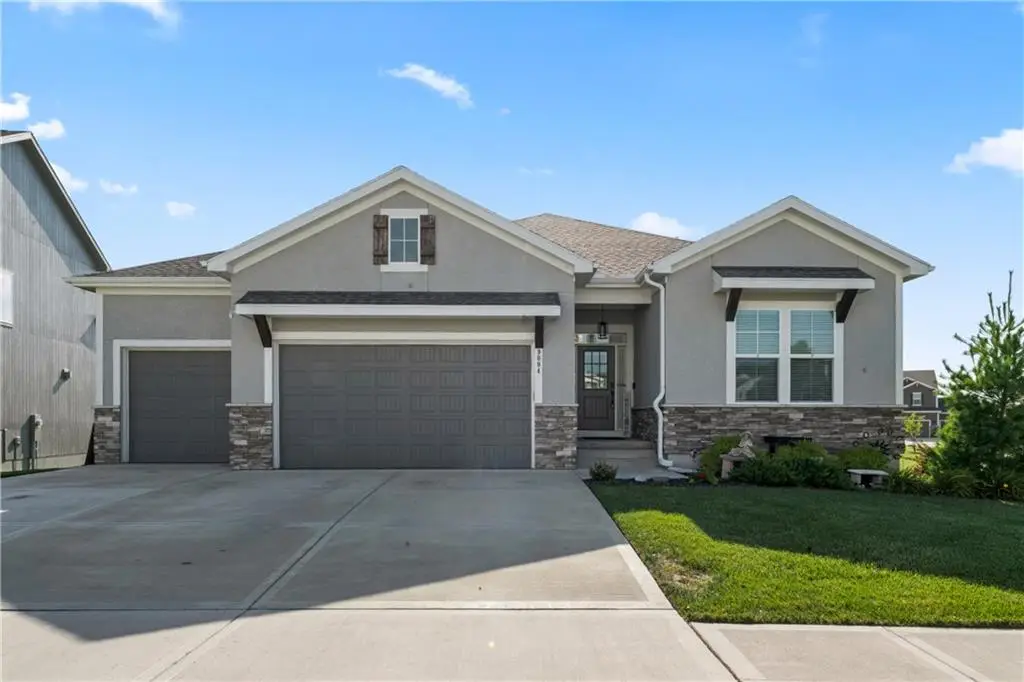

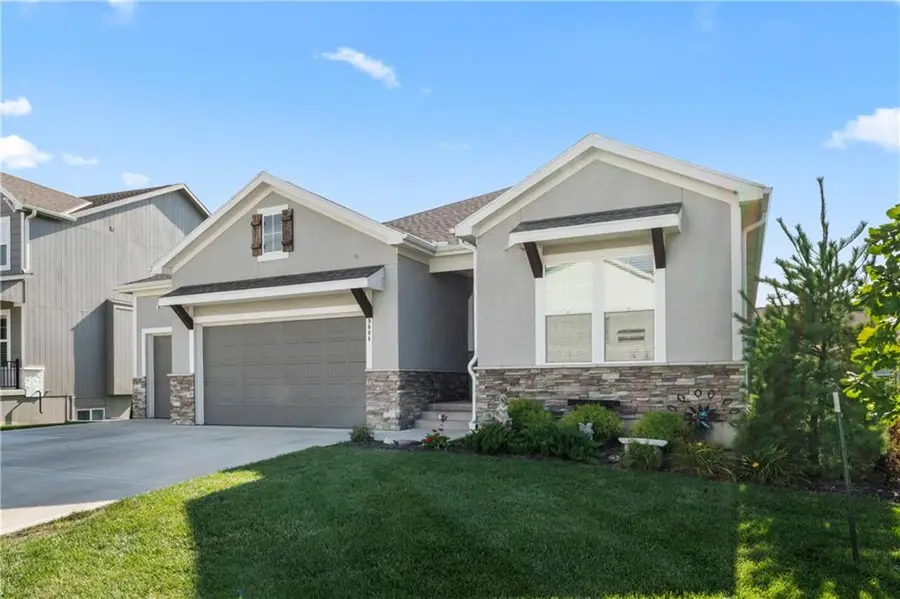
9004 Driftwood Street,Lenexa, KS 66227
$650,000
- 4 Beds
- 4 Baths
- 3,044 sq. ft.
- Single family
- Active
Listed by:homes by brandy team
Office:keller williams realty partners inc.
MLS#:2566714
Source:MOKS_HL
Price summary
- Price:$650,000
- Price per sq. ft.:$213.53
- Monthly HOA dues:$46.25
About this home
WHY BUILD WHEN YOU CAN MOVE RIGHT IN!! 2yr old home with all the bells and whistles. YOU WILL NOT BELIEVE ... There are 2 PRIMARY BEDROOMS MAIN LEVEL!! Rare large corner lot, Sonoma plan (ranch/reverse 1.5) by award-winning Inspired Homes at the Reserve. HANDICAP accessible doorways/showers/closets/laundry. This is the PERFECT multi generational home which it currently is. MASSIVE open floor plan for all your entertaining needs. Living room features a Beautiful Stone fireplace plus a HUGE dining space. LVT flooring thru main floor. Kitchen is every chefs dream featuring Granite counter tops, large island, pantry and amazing appliances. Mudroom off kitchen. There are 2 Laundry rooms, main level and lower level. 10-foot ceilings throughout the main floor along with custom Pella windows. First Primary Suite has tons of space, walk in closet and large bath. Bathroom has a zero entry shower and wide doors for Handicap needs. Second Primary Suite main level has same handicap zero entry shower and wide door ways. Tankless water heater that continuously feeds the main 50g tank to ensure that you are never concerned about hot water. Lower level is HUGE, it is all stained stamped concrete to look like a wood grain super low maintence. Lower level features 2 HUGE bedrooms and full bath. Full wet bar with custom cabinets. Perfect for ANOTHER Mother in Law Suite!! Neighborhood amenities include a Clubhouse, swimming pool, 2 sport courts, playground and walking trails. Highly desirable K-7/K-10 corridor and close to Lenexa City Center where you will find great shopping and dining options!
Contact an agent
Home facts
- Year built:2023
- Listing Id #:2566714
- Added:13 day(s) ago
- Updated:August 06, 2025 at 05:41 PM
Rooms and interior
- Bedrooms:4
- Total bathrooms:4
- Full bathrooms:3
- Half bathrooms:1
- Living area:3,044 sq. ft.
Heating and cooling
- Cooling:Electric
- Heating:Natural Gas
Structure and exterior
- Roof:Composition
- Year built:2023
- Building area:3,044 sq. ft.
Schools
- High school:Olathe Northwest
- Middle school:Prairie Trail
- Elementary school:Canyon Creek
Utilities
- Water:City/Public
- Sewer:Public Sewer
Finances and disclosures
- Price:$650,000
- Price per sq. ft.:$213.53
New listings near 9004 Driftwood Street
- New
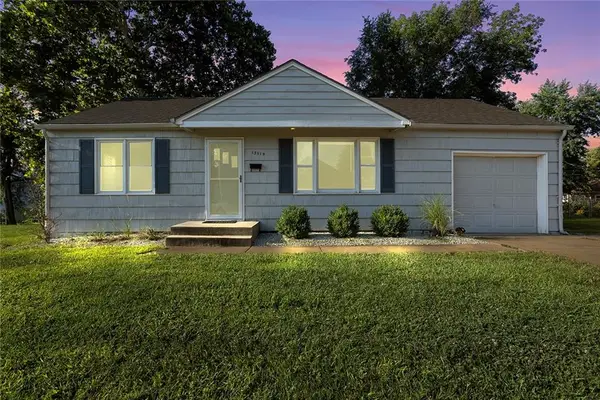 $239,900Active2 beds 1 baths1,011 sq. ft.
$239,900Active2 beds 1 baths1,011 sq. ft.13519 W 95th Street, Lenexa, KS 66215
MLS# 2569063Listed by: KELLER WILLIAMS REALTY PARTNERS INC. - New
 $510,000Active4 beds 3 baths2,831 sq. ft.
$510,000Active4 beds 3 baths2,831 sq. ft.8331 Allman Road, Lenexa, KS 66219
MLS# 2568388Listed by: GENSTONE REALTY - New
 $699,000Active4 beds 3 baths3,183 sq. ft.
$699,000Active4 beds 3 baths3,183 sq. ft.9906 Fountain Circle, Lenexa, KS 66220
MLS# 2567331Listed by: WEICHERT, REALTORS WELCH & COM - New
 $360,000Active4 beds 3 baths2,112 sq. ft.
$360,000Active4 beds 3 baths2,112 sq. ft.10126 Earnshaw Street, Lenexa, KS 66215
MLS# 2567429Listed by: KW DIAMOND PARTNERS - Open Sat, 1 to 3pmNew
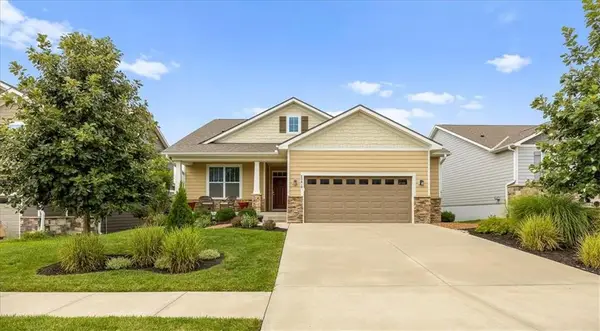 $539,900Active4 beds 3 baths2,520 sq. ft.
$539,900Active4 beds 3 baths2,520 sq. ft.23610 W 92nd Street, Lenexa, KS 66227
MLS# 2567428Listed by: KELLER WILLIAMS REALTY PARTNERS INC.  $490,000Pending3 beds 3 baths2,143 sq. ft.
$490,000Pending3 beds 3 baths2,143 sq. ft.24111 W 95th Street, Lenexa, KS 66227
MLS# 2568887Listed by: REALTY EXECUTIVES $479,000Pending4 beds 4 baths3,683 sq. ft.
$479,000Pending4 beds 4 baths3,683 sq. ft.11333 Acuff Lane, Lenexa, KS 66215
MLS# 2565780Listed by: COMPASS REALTY GROUP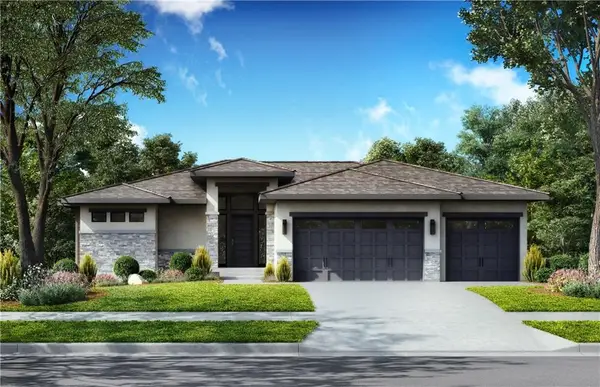 $969,858Pending4 beds 4 baths3,081 sq. ft.
$969,858Pending4 beds 4 baths3,081 sq. ft.7935 Millridge Street, Shawnee, KS 66220
MLS# 2568711Listed by: WEICHERT, REALTORS WELCH & COM- New
 $635,000Active4 beds 3 baths2,685 sq. ft.
$635,000Active4 beds 3 baths2,685 sq. ft.22641 W 87th Terrace, Lenexa, KS 66227
MLS# 2568380Listed by: REALTY EXECUTIVES - New
 $449,000Active4 beds 3 baths2,353 sq. ft.
$449,000Active4 beds 3 baths2,353 sq. ft.8011 Gillette Street, Lenexa, KS 66215
MLS# 2568326Listed by: ORENDA REAL ESTATE SERVICES
