9716 Inspiration Street, Lenexa, KS 66227
Local realty services provided by:ERA McClain Brothers
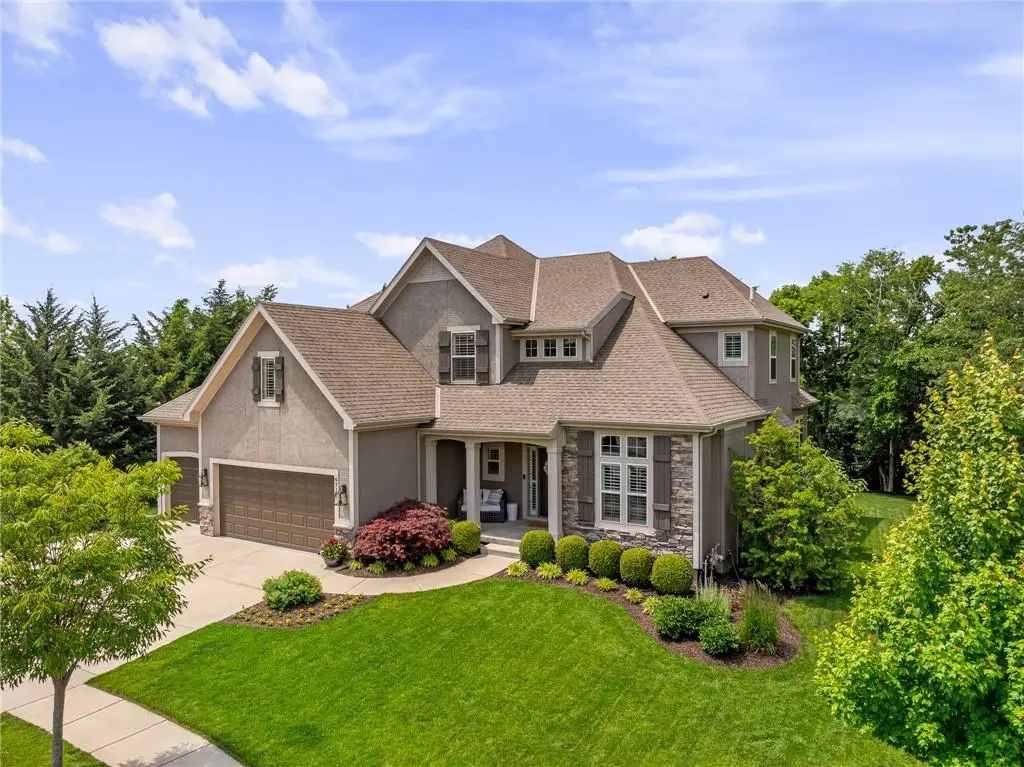
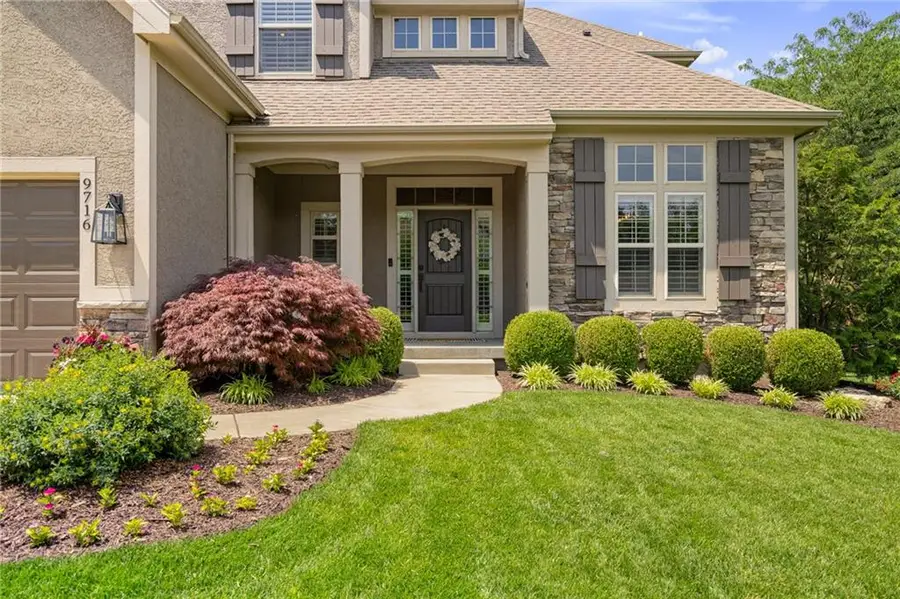
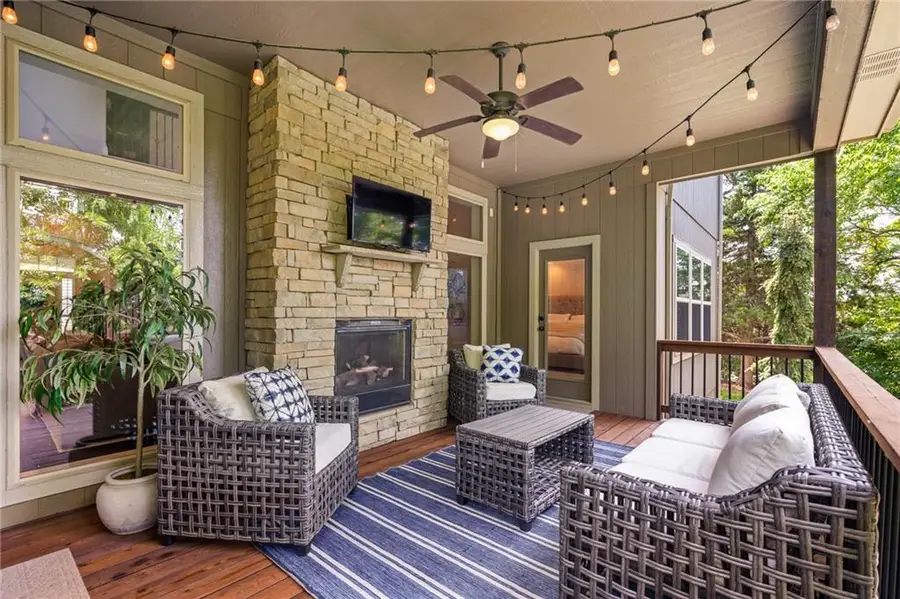
9716 Inspiration Street,Lenexa, KS 66227
$825,000
- 6 Beds
- 6 Baths
- 4,224 sq. ft.
- Single family
- Pending
Listed by:brett budke
Office:reecenichols -johnson county w
MLS#:2553465
Source:MOKS_HL
Price summary
- Price:$825,000
- Price per sq. ft.:$195.31
- Monthly HOA dues:$91.83
About this home
WELCOME HOME to Canyon Creek by the Park! This beautiful custom built 1.5 Story is located in a quiet culdesac & it's loaded w/ all the upgrades ~~ the popular "Laurel III" floor plan by James Engle also just added an all-new professionally finished basement 2 years ago complete w/ 6th full bedroom, rec room/bar area & unique toy/play area. 20 foot ceilings in the vaulted living room greet you right when you walk in the door! 3,100+ sq.ft. above grade! ~ zoned HVAC! 2 AC's, 2 Furnaces! ~ The wood beams add to the charm & character of the home & the see through gas fireplace.. shiny hardwoods throughout the main level + NEW carpet just installed last week in the Master! Center island kitchen w/ stainless appliances & granite countertops.. huge formal dining room + sunny breakfast room overlooking the private fenced backyard. Step out back & chill on the quiet covered deck or grill down back on the newer extended patio. Main level master bedroom & huge master bathroom w/ custom cabinets & arch/columns over the tub. NEW tile & NEW countertops in the laundry room + BONUS 2ND LAUNDRY ROOM upstairs by the secondary bedrooms. Super-Size closets in the bedrooms upstairs! Custom Builder finished basement in 2022 includes wide-plank hardwoods, tv/movie room, 6th bedroom could also be a great workout room or home office space. Hide-away mini-size toy room + wet bar & lounge area! This one HAS IT ALL!! Sprinklers ~ Amazing Decor ~ Move-In Ready ~ Low-Traffic Culdesac
Contact an agent
Home facts
- Year built:2013
- Listing Id #:2553465
- Added:62 day(s) ago
- Updated:July 14, 2025 at 07:41 AM
Rooms and interior
- Bedrooms:6
- Total bathrooms:6
- Full bathrooms:5
- Half bathrooms:1
- Living area:4,224 sq. ft.
Heating and cooling
- Cooling:Electric
- Heating:Heatpump/Gas
Structure and exterior
- Roof:Composition
- Year built:2013
- Building area:4,224 sq. ft.
Schools
- High school:Olathe Northwest
- Middle school:Prairie Trail
- Elementary school:Canyon Creek
Utilities
- Water:City/Public
- Sewer:Public Sewer
Finances and disclosures
- Price:$825,000
- Price per sq. ft.:$195.31
New listings near 9716 Inspiration Street
- New
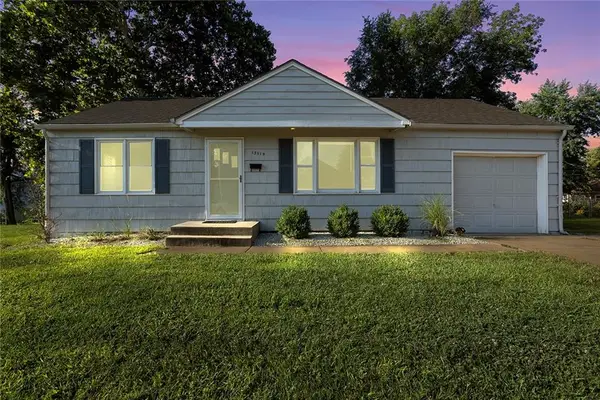 $239,900Active2 beds 1 baths1,011 sq. ft.
$239,900Active2 beds 1 baths1,011 sq. ft.13519 W 95th Street, Lenexa, KS 66215
MLS# 2569063Listed by: KELLER WILLIAMS REALTY PARTNERS INC. - New
 $510,000Active4 beds 3 baths2,831 sq. ft.
$510,000Active4 beds 3 baths2,831 sq. ft.8331 Allman Road, Lenexa, KS 66219
MLS# 2568388Listed by: GENSTONE REALTY - New
 $699,000Active4 beds 3 baths3,183 sq. ft.
$699,000Active4 beds 3 baths3,183 sq. ft.9906 Fountain Circle, Lenexa, KS 66220
MLS# 2567331Listed by: WEICHERT, REALTORS WELCH & COM - New
 $360,000Active4 beds 3 baths2,112 sq. ft.
$360,000Active4 beds 3 baths2,112 sq. ft.10126 Earnshaw Street, Lenexa, KS 66215
MLS# 2567429Listed by: KW DIAMOND PARTNERS - Open Sat, 1 to 3pmNew
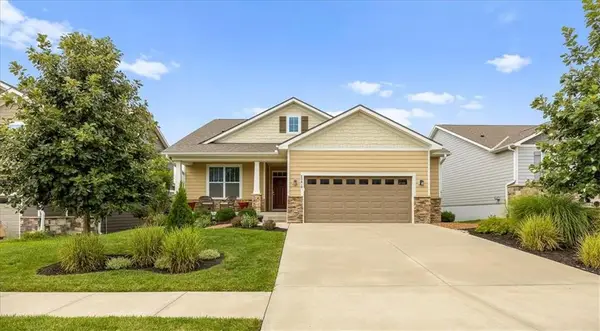 $539,900Active4 beds 3 baths2,520 sq. ft.
$539,900Active4 beds 3 baths2,520 sq. ft.23610 W 92nd Street, Lenexa, KS 66227
MLS# 2567428Listed by: KELLER WILLIAMS REALTY PARTNERS INC.  $490,000Pending3 beds 3 baths2,143 sq. ft.
$490,000Pending3 beds 3 baths2,143 sq. ft.24111 W 95th Street, Lenexa, KS 66227
MLS# 2568887Listed by: REALTY EXECUTIVES $479,000Pending4 beds 4 baths3,683 sq. ft.
$479,000Pending4 beds 4 baths3,683 sq. ft.11333 Acuff Lane, Lenexa, KS 66215
MLS# 2565780Listed by: COMPASS REALTY GROUP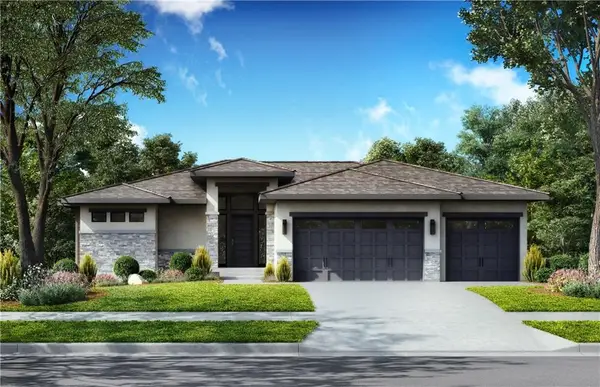 $969,858Pending4 beds 4 baths3,081 sq. ft.
$969,858Pending4 beds 4 baths3,081 sq. ft.7935 Millridge Street, Shawnee, KS 66220
MLS# 2568711Listed by: WEICHERT, REALTORS WELCH & COM- New
 $635,000Active4 beds 3 baths2,685 sq. ft.
$635,000Active4 beds 3 baths2,685 sq. ft.22641 W 87th Terrace, Lenexa, KS 66227
MLS# 2568380Listed by: REALTY EXECUTIVES - New
 $449,000Active4 beds 3 baths2,353 sq. ft.
$449,000Active4 beds 3 baths2,353 sq. ft.8011 Gillette Street, Lenexa, KS 66215
MLS# 2568326Listed by: ORENDA REAL ESTATE SERVICES
