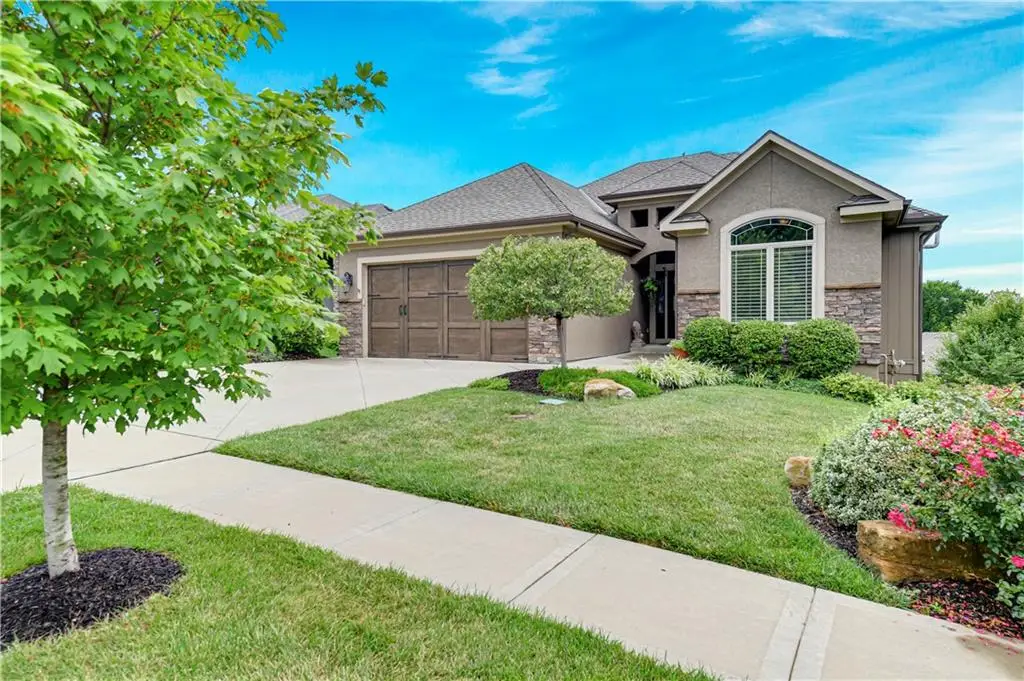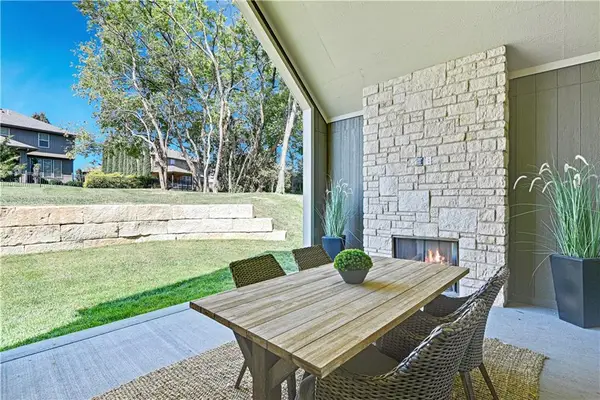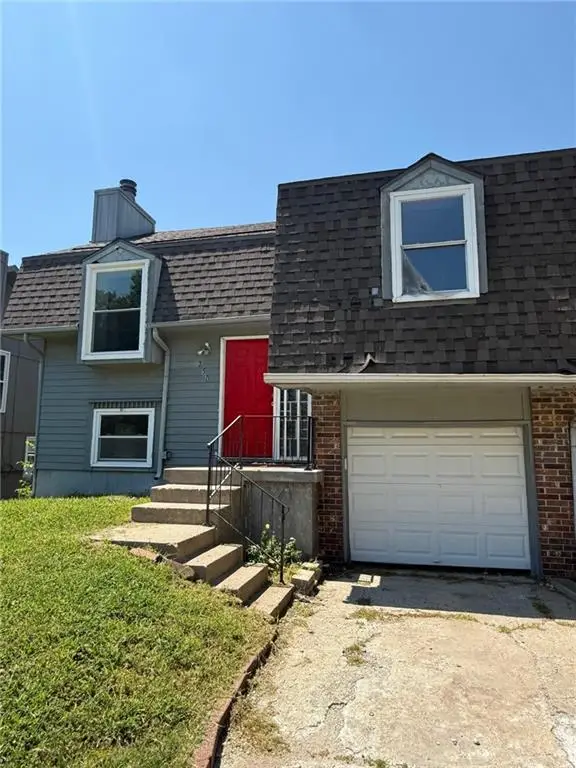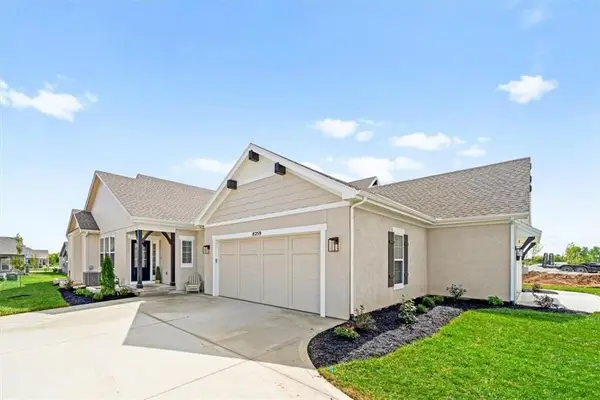9868 Garden Street, Lenexa, KS 66227
Local realty services provided by:ERA High Pointe Realty



9868 Garden Street,Lenexa, KS 66227
$636,500
- 4 Beds
- 3 Baths
- 2,626 sq. ft.
- Single family
- Active
Listed by:the haley epps team
Office:compass realty group
MLS#:2565728
Source:MOKS_HL
Price summary
- Price:$636,500
- Price per sq. ft.:$242.38
- Monthly HOA dues:$160
About this home
Welcome to this beautiful and lightly lived in Reverse 1.5 story with Amazing Views of the sunset! Priced below reproduction! Great Open floor plan with stone fireplace, hardwood floors, and wall of windows that let in ample natural light. There is a very Spacious kitchen, large granite island, granite counters and tile backsplash, stainless steel appliances, gas cooktop, built-in oven and microwave and a walk in pantry. The Primary bedroom is spacious with vaulted ceilings, walnut hardwood floor adjoins Primary Bath with a large walk-in shower. Main level bedroom/office has detailed trim, plantation shutters. The Staircase leads to a finished lower level that is designed for entertaining. Features include wet bar with stone facade, custom cabinets, beverage chiller, granite countertops and copper sink that adjoin large tiled dining area. The Family room is perfect for TV viewing. Great Outdoor lanai, covered patio and lush landscaping create a beautiful outdoor setting. The Walkout lower level also features 2 additional bedrooms and full bath. Don't miss this gorgeous home!
Contact an agent
Home facts
- Year built:2016
- Listing Id #:2565728
- Added:12 day(s) ago
- Updated:August 11, 2025 at 03:42 PM
Rooms and interior
- Bedrooms:4
- Total bathrooms:3
- Full bathrooms:3
- Living area:2,626 sq. ft.
Heating and cooling
- Cooling:Electric
- Heating:Natural Gas
Structure and exterior
- Roof:Composition
- Year built:2016
- Building area:2,626 sq. ft.
Schools
- High school:Olathe Northwest
- Middle school:Prairie Trail
- Elementary school:Canyon Creek
Utilities
- Water:City/Public
- Sewer:Public Sewer
Finances and disclosures
- Price:$636,500
- Price per sq. ft.:$242.38
New listings near 9868 Garden Street
- New
 $635,000Active4 beds 3 baths2,685 sq. ft.
$635,000Active4 beds 3 baths2,685 sq. ft.22641 W 87th Terrace, Lenexa, KS 66227
MLS# 2568380Listed by: REALTY EXECUTIVES - New
 $449,000Active4 beds 3 baths2,353 sq. ft.
$449,000Active4 beds 3 baths2,353 sq. ft.8011 Gillette Street, Lenexa, KS 66215
MLS# 2568326Listed by: ORENDA REAL ESTATE SERVICES - New
 $771,050Active5 beds 3 baths3,234 sq. ft.
$771,050Active5 beds 3 baths3,234 sq. ft.25047 W 98th Place, Lenexa, KS 66227
MLS# 2568327Listed by: PRIME DEVELOPMENT LAND CO LLC  $918,514Pending4 beds 4 baths3,255 sq. ft.
$918,514Pending4 beds 4 baths3,255 sq. ft.24964 W 98th Place, Lenexa, KS 66227
MLS# 2568265Listed by: PRIME DEVELOPMENT LAND CO LLC- New
 $195,000Active3 beds 2 baths1,341 sq. ft.
$195,000Active3 beds 2 baths1,341 sq. ft.7504 Monrovia Street, Shawnee, KS 66216
MLS# 2568244Listed by: PLATINUM REALTY LLC - New
 $210,000Active3 beds 2 baths1,341 sq. ft.
$210,000Active3 beds 2 baths1,341 sq. ft.7502 Monrovia Street, Shawnee, KS 66216
MLS# 2568249Listed by: PLATINUM REALTY LLC  $370,000Pending3 beds 2 baths1,995 sq. ft.
$370,000Pending3 beds 2 baths1,995 sq. ft.9127 Constance Street, Lenexa, KS 66215
MLS# 2566113Listed by: REECENICHOLS -JOHNSON COUNTY W- New
 $575,140Active3 beds 3 baths1,634 sq. ft.
$575,140Active3 beds 3 baths1,634 sq. ft.8208 Aurora Street, Lenexa, KS 66220
MLS# 2568219Listed by: WEICHERT, REALTORS WELCH & COM - New
 $338,950Active3 beds 3 baths1,750 sq. ft.
$338,950Active3 beds 3 baths1,750 sq. ft.9218 Boehm Drive, Lenexa, KS 66219
MLS# 2568221Listed by: COMPASS REALTY GROUP - New
 $425,000Active4 beds 3 baths2,904 sq. ft.
$425,000Active4 beds 3 baths2,904 sq. ft.13300 W 105th Street, Lenexa, KS 66215
MLS# 2567129Listed by: RE/MAX REALTY SUBURBAN INC
