153 S Linn Valley Drive, Linn Valley, KS 66040
Local realty services provided by:ERA McClain Brothers
153 S Linn Valley Drive,Linn Valley, KS 66040
$525,000
- 3 Beds
- 2 Baths
- 2,095 sq. ft.
- Single family
- Active
Listed by:leanne knisely
Office:platinum realty llc.
MLS#:2482851
Source:MOKS_HL
Price summary
- Price:$525,000
- Price per sq. ft.:$250.6
- Monthly HOA dues:$38
About this home
COMPLETED, BEAUTIFUL NEW CONSTRUCTION RANCH READY FOR SHOWINGS!! Take advantage of this new construction retreat for lake living located on a paved road! This home boast main floor living with an Open Floor Plan. The Master Suite is on the main plus 2 addtl. BR's with a Jack and Jill Bath. So many custom features include: Vaulted Ceiling and gorgeous FP in Living Rm. Quartz Counter Tops & Backsplash in kitchen plus custom cabinets, stainless steel appliances, hooded fan, pantry. Laminate floors thru-out the main floor plus 5 1/2" trim & 3 1/2" door trim. High end fixtures in all baths & kitchen, & ceiling fans in all BR's. The spacious Master BR features a gorgeous Master BA with double vanity, tiled floors, beautiful walk-in shower and a gorgeous soaking tub. All BR's feature walk-in closets. This home comes with double insulated windows & smart siding, high end sump pumps with battery back-up. This home features great outdoor living with a very spacious covered patio with ceiling fan that will be great for relaxing, watching an abundance of wild life, and a beautiful area for entertaining! The exterior will come with sod, landscaping & guttering. Just 40 minutes south of Overland Park off Hwy 69 you can be at your lake home in a short drive or use it for a full time residence. This gated community has many features including access to Lakes, an 18-hole private golf course with restaurant, beach, swimming pool, mini golf, trails, boat access & more.
Contact an agent
Home facts
- Year built:2024
- Listing ID #:2482851
- Added:512 day(s) ago
- Updated:September 25, 2025 at 12:33 PM
Rooms and interior
- Bedrooms:3
- Total bathrooms:2
- Full bathrooms:2
- Living area:2,095 sq. ft.
Heating and cooling
- Cooling:Heat Pump
- Heating:Heat Pump
Structure and exterior
- Roof:Composition
- Year built:2024
- Building area:2,095 sq. ft.
Schools
- High school:Prairie View
- Middle school:Prairie View
- Elementary school:Lacygne
Finances and disclosures
- Price:$525,000
- Price per sq. ft.:$250.6
New listings near 153 S Linn Valley Drive
- New
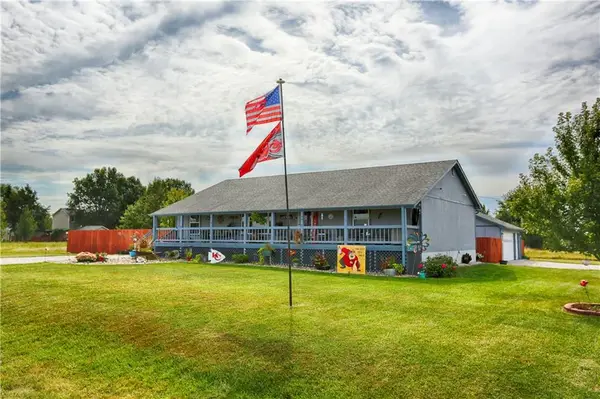 $325,000Active3 beds 2 baths1,936 sq. ft.
$325,000Active3 beds 2 baths1,936 sq. ft.90 Ravens Roost Drive, Linn Valley, KS 66040
MLS# 2576810Listed by: BHG KANSAS CITY HOMES 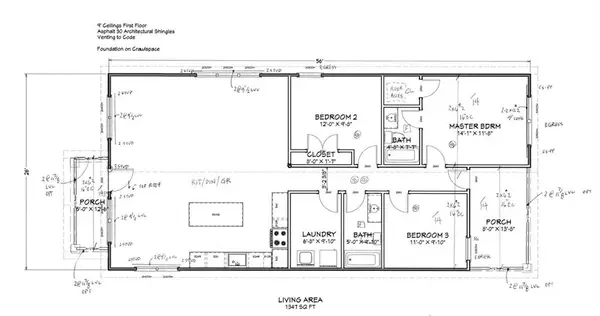 $325,000Pending3 beds 2 baths1,347 sq. ft.
$325,000Pending3 beds 2 baths1,347 sq. ft.30 & 34 Silver Lane, Linn Valley, KS 66040
MLS# 2576286Listed by: PLATINUM REALTY LLC $8,000Active0 Acres
$8,000Active0 Acres9 Missouri Drive, Linn Valley, KS 66040
MLS# 2575304Listed by: CLINCH REALTY LLC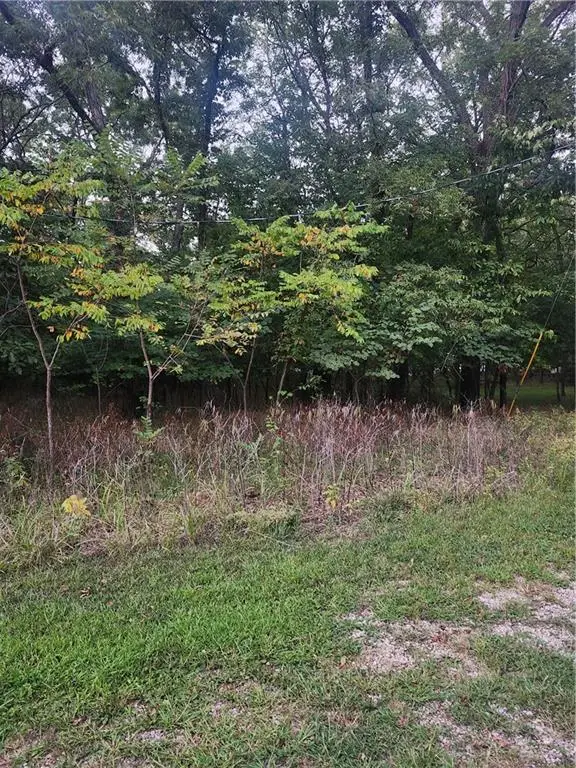 $12,000Active0 Acres
$12,000Active0 Acres1 Live Oak Lane, Linn Valley, KS 66040
MLS# 2575276Listed by: CLINCH REALTY LLC $365,000Active3 beds 2 baths1,250 sq. ft.
$365,000Active3 beds 2 baths1,250 sq. ft.21&26 Buckskin Drive, Linn Valley, KS 66040
MLS# 2574595Listed by: KELLER WILLIAMS REALTY PARTNERS INC. $295,000Active3 beds 2 baths1,347 sq. ft.
$295,000Active3 beds 2 baths1,347 sq. ft.54 Enchanted Lane, Linn Valley, KS 66040
MLS# 2574168Listed by: PLATINUM REALTY LLC $12,000Active0 Acres
$12,000Active0 Acres134 Spruce Drive, Linn Valley, KS 66040
MLS# 2574178Listed by: PLATINUM REALTY LLC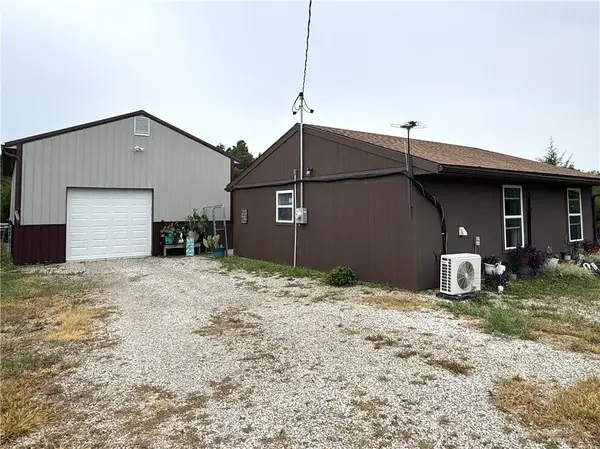 $190,000Active2 beds 1 baths728 sq. ft.
$190,000Active2 beds 1 baths728 sq. ft.70 Foxwood Drive, Linn Valley, KS 66040
MLS# 2571877Listed by: CLINCH REALTY LLC $225,000Active2 beds 2 baths1,060 sq. ft.
$225,000Active2 beds 2 baths1,060 sq. ft.2 Illinois Drive, Linn Valley, KS 66040
MLS# 2574109Listed by: CROWN REALTY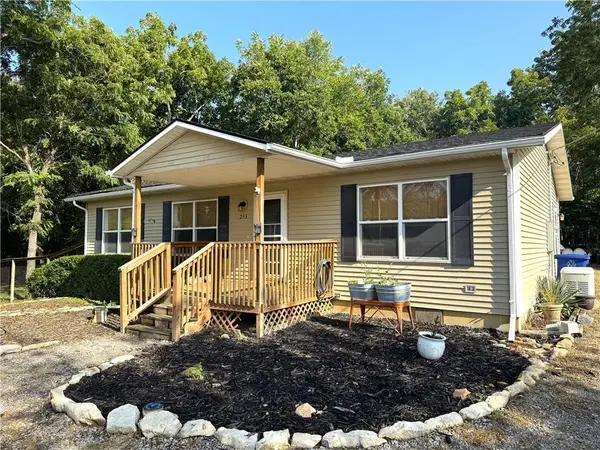 $254,000Active3 beds 2 baths1,336 sq. ft.
$254,000Active3 beds 2 baths1,336 sq. ft.253 S Linn Valley Drive, Linn Valley, KS 66040
MLS# 2571051Listed by: CLINCH REALTY LLC
