18 Beechwood Lane, Linn Valley, KS 66040
Local realty services provided by:ERA McClain Brothers

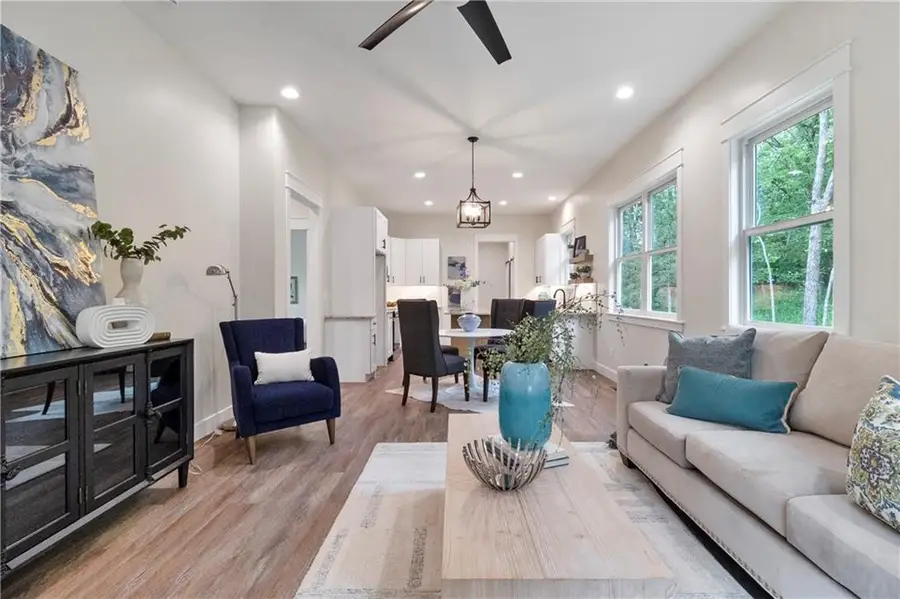
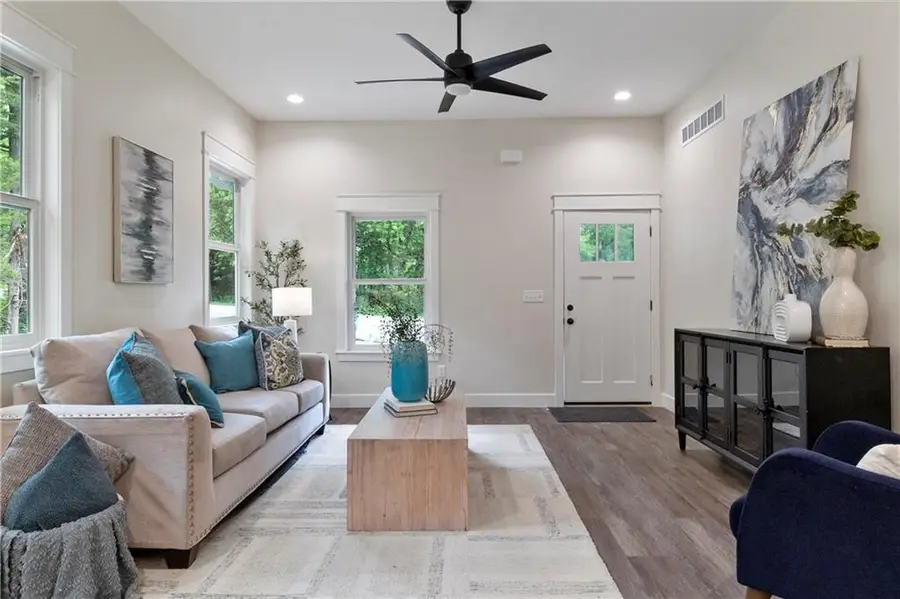
18 Beechwood Lane,Linn Valley, KS 66040
$365,000
- 3 Beds
- 3 Baths
- 2,000 sq. ft.
- Single family
- Active
Listed by:kristin malfer
Office:compass realty group
MLS#:2565709
Source:MOKS_HL
Price summary
- Price:$365,000
- Price per sq. ft.:$182.5
- Monthly HOA dues:$39
About this home
BUILDER OFFERING $5,000 PAID CLOSING COST! This brand-new home by Always Faithful Homes offers the best square footage for the price in Linn Valley, especially for new construction. Escape the city & enjoy peaceful living in this beautifully crafted home, nestled on a wooded corner lot with lake access. Featuring three bedrooms & three full bathrooms, the open-concept layout is designed for modern comfort & functionality. The main floor primary suite offers a spa-like retreat with a tiled shower, dual vanities, a large walk-in closet, and a custom accent wall. Upstairs, you'll find a versatile third bedroom with a private bath & walk-in closet—perfect as a guest suite or second primary. A loft with its own closet provides flexible space for an office, playroom, or extra sleeping area. Inside, you’ll enjoy soaring 10-foot ceilings, elegant LVP flooring, & a stunning kitchen complete with tall, soft-close cabinets & stainless steel appliances. A convenient laundry room is located just off the kitchen, & generous storage throughout the home adds to its everyday livability. Additional features include a Lennox HVAC system, a 12x20 carport for covered parking, a welcoming front porch, & a covered back deck with a finished storage room. The professionally landscaped yard with lush sod completes the move-in-ready feel. This home is also located in the Sewer District. As a resident of Linn Valley Lakes, you'll have access to a private 18-hole golf course, clubhouse restaurant, swimming pool, sandy beach, nature trails, boating, mini-golf, and more. Built by Always Faithful Homes, a trusted local builder known for quality and integrity, this home also comes with a one-year builder warranty. With an acceptable offer, the builder is open to adding an enclosed garage and/or detached storage enclosure. Whether you're looking for a full-time residence, a weekend getaway, or a turnkey Airbnb investment, this home offers incredible value and lifestyle in a vibrant lake community.
Contact an agent
Home facts
- Year built:2025
- Listing Id #:2565709
- Added:16 day(s) ago
- Updated:July 29, 2025 at 10:41 AM
Rooms and interior
- Bedrooms:3
- Total bathrooms:3
- Full bathrooms:3
- Living area:2,000 sq. ft.
Heating and cooling
- Cooling:Electric
Structure and exterior
- Roof:Composition, Metal
- Year built:2025
- Building area:2,000 sq. ft.
Schools
- High school:Prairie View
- Middle school:Prairie View
- Elementary school:Lacygne
Utilities
- Sewer:Public Sewer
Finances and disclosures
- Price:$365,000
- Price per sq. ft.:$182.5
New listings near 18 Beechwood Lane
- New
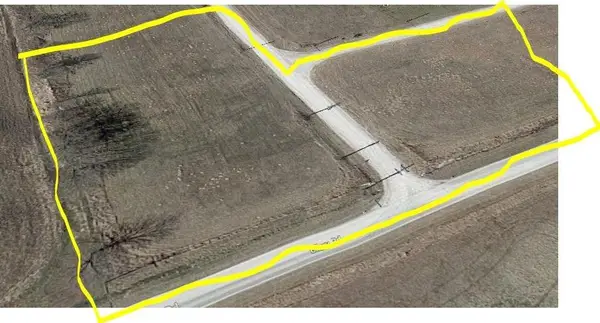 $124,800Active0 Acres
$124,800Active0 Acres2 Wilderness Trail, Linn Valley, KS 66040
MLS# 2568166Listed by: PLATINUM REALTY LLC - New
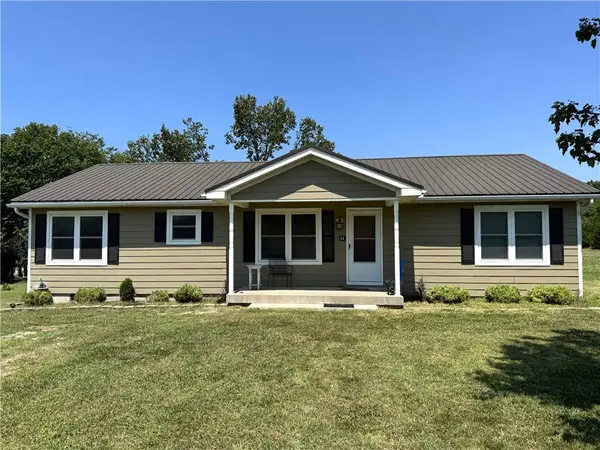 $249,000Active3 beds 2 baths1,456 sq. ft.
$249,000Active3 beds 2 baths1,456 sq. ft.41 Buckeye Drive, Linn Valley, KS 66040
MLS# 2568111Listed by: CLINCH REALTY LLC 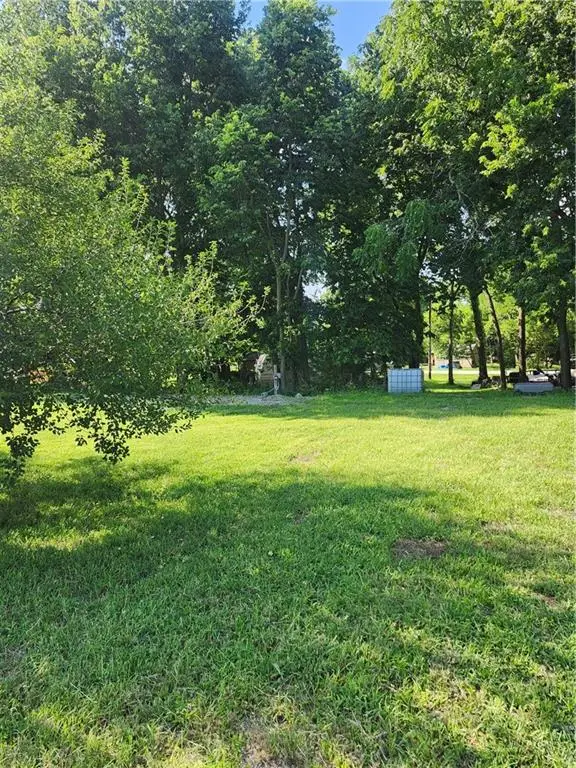 $22,300Active0 Acres
$22,300Active0 Acres117 & 121 Fawn Valley Drive, Linn Valley, KS 66040
MLS# 2565701Listed by: CLINCH REALTY LLC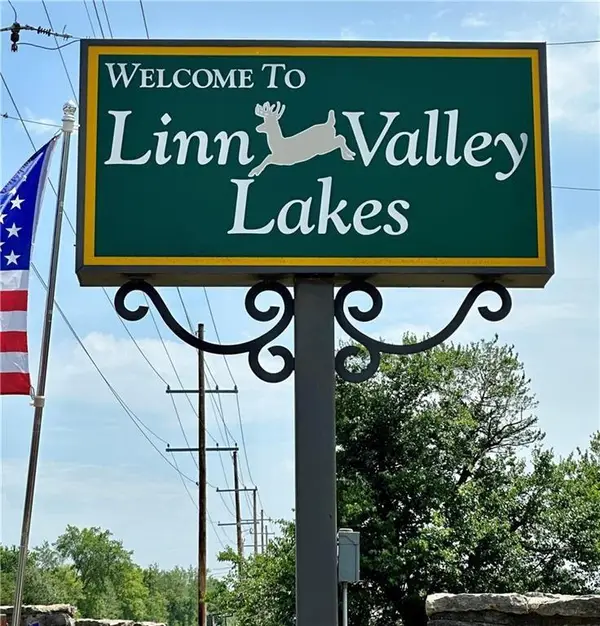 $15,000Active0 Acres
$15,000Active0 Acres6 Misty Lane, La Cygne, KS 66040
MLS# 2566021Listed by: NEXTHOME GADWOOD GROUP $60,000Active0 Acres
$60,000Active0 Acres122 Fawn Valley Drive, Linn Valley, KS 66040
MLS# 2565262Listed by: KELLER WILLIAMS REALTY PARTNERS INC.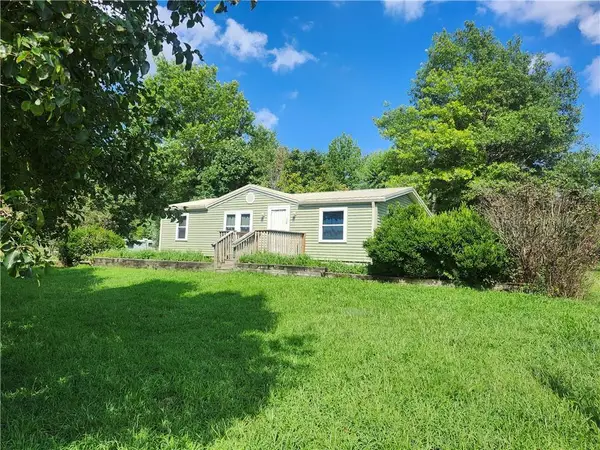 $219,000Active2 beds 2 baths1,100 sq. ft.
$219,000Active2 beds 2 baths1,100 sq. ft.110 Camp Fire Drive, Linn Valley, KS 66040
MLS# 2565698Listed by: CLINCH REALTY LLC $195,000Active3 beds 2 baths1,344 sq. ft.
$195,000Active3 beds 2 baths1,344 sq. ft.46 Ravens Roost Drive, Linn Valley, KS 66040
MLS# 2565720Listed by: BRAVO REALTY LLC $7,950Active0 Acres
$7,950Active0 Acres37 Nebraska Drive, Linn Valley, KS 66040
MLS# 2565492Listed by: CROWN REALTY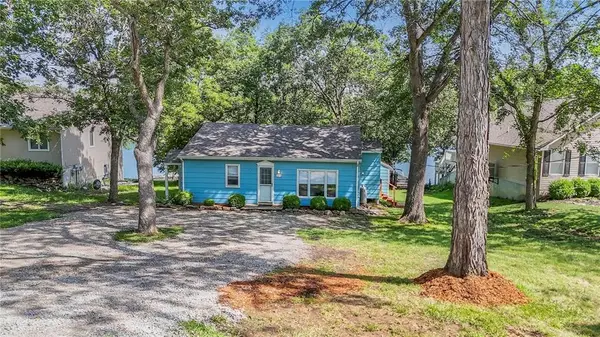 $379,000Active1 beds 1 baths896 sq. ft.
$379,000Active1 beds 1 baths896 sq. ft.254 Rose Marie Drive, Linn Valley, KS 66040
MLS# 2552522Listed by: PLATINUM REALTY LLC
