46 Ravens Roost Drive, Linn Valley, KS 66040
Local realty services provided by:ERA McClain Brothers
46 Ravens Roost Drive,Linn Valley, KS 66040
$177,900
- 3 Beds
- 2 Baths
- 1,344 sq. ft.
- Single family
- Active
Listed by:rick james
Office:bravo realty llc.
MLS#:2565720
Source:MOKS_HL
Price summary
- Price:$177,900
- Price per sq. ft.:$132.37
- Monthly HOA dues:$75
About this home
Charming 3-Bedroom, 2-Bath Manufactured Home on two lots at Linn Valley Lakes – Gated Community Living!
Welcome to this well-maintained 3-bedroom, 2-bath manufactured home located in the beautiful, gated community of Linn Valley Lakes. Situated on a spacious lot, the home features a generous backyard, a large back deck perfect for relaxing or entertaining, and two newer storage sheds offering plenty of additional storage space.
Enjoy the countless amenities this vibrant community has to offer, including:
An 18-hole golf course
Clubhouse with regularly scheduled activities
Community center with fitness and exercise room
Two swimming pools
Mini golf course
Basketball and tennis courts
Walking trail and playground
Fishing dock and boat ramp
Campgrounds and shelter houses
Sandy beach with sand volleyball
Multiple stocked lakes, including the main lake that allows boating and jet-skiing
Whether you're looking for a weekend retreat or a full-time residence, Linn Valley offers the perfect mix of outdoor recreation and community living. Come see what makes this lakeside community so special!
Contact an agent
Home facts
- Year built:2001
- Listing ID #:2565720
- Added:59 day(s) ago
- Updated:September 25, 2025 at 12:33 PM
Rooms and interior
- Bedrooms:3
- Total bathrooms:2
- Full bathrooms:2
- Living area:1,344 sq. ft.
Heating and cooling
- Cooling:Electric
Structure and exterior
- Roof:Metal
- Year built:2001
- Building area:1,344 sq. ft.
Utilities
- Water:City/Public
- Sewer:Septic Tank
Finances and disclosures
- Price:$177,900
- Price per sq. ft.:$132.37
New listings near 46 Ravens Roost Drive
- New
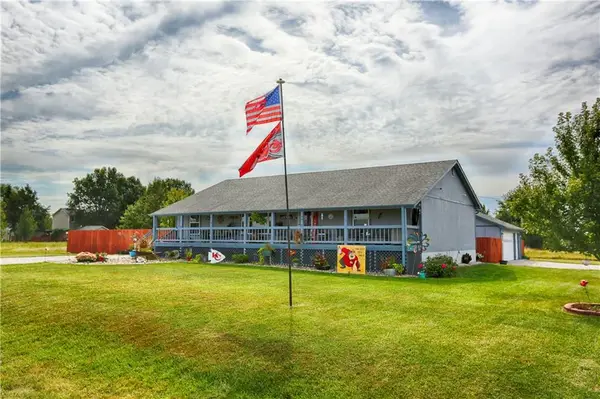 $325,000Active3 beds 2 baths1,936 sq. ft.
$325,000Active3 beds 2 baths1,936 sq. ft.90 Ravens Roost Drive, Linn Valley, KS 66040
MLS# 2576810Listed by: BHG KANSAS CITY HOMES 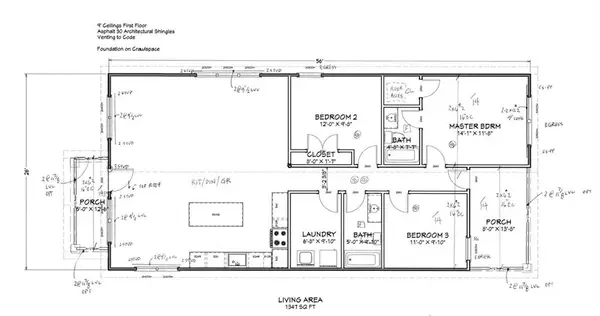 $325,000Pending3 beds 2 baths1,347 sq. ft.
$325,000Pending3 beds 2 baths1,347 sq. ft.30 & 34 Silver Lane, Linn Valley, KS 66040
MLS# 2576286Listed by: PLATINUM REALTY LLC $8,000Active0 Acres
$8,000Active0 Acres9 Missouri Drive, Linn Valley, KS 66040
MLS# 2575304Listed by: CLINCH REALTY LLC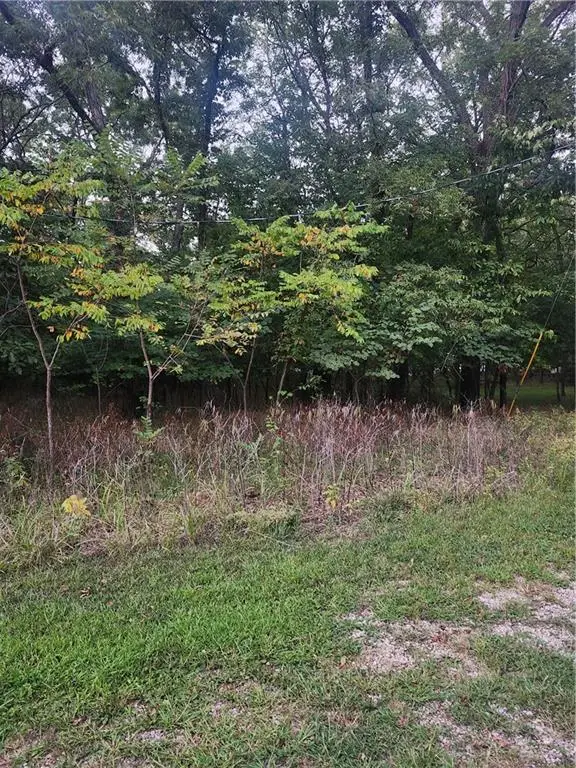 $12,000Active0 Acres
$12,000Active0 Acres1 Live Oak Lane, Linn Valley, KS 66040
MLS# 2575276Listed by: CLINCH REALTY LLC $365,000Active3 beds 2 baths1,250 sq. ft.
$365,000Active3 beds 2 baths1,250 sq. ft.21&26 Buckskin Drive, Linn Valley, KS 66040
MLS# 2574595Listed by: KELLER WILLIAMS REALTY PARTNERS INC. $295,000Active3 beds 2 baths1,347 sq. ft.
$295,000Active3 beds 2 baths1,347 sq. ft.54 Enchanted Lane, Linn Valley, KS 66040
MLS# 2574168Listed by: PLATINUM REALTY LLC $12,000Active0 Acres
$12,000Active0 Acres134 Spruce Drive, Linn Valley, KS 66040
MLS# 2574178Listed by: PLATINUM REALTY LLC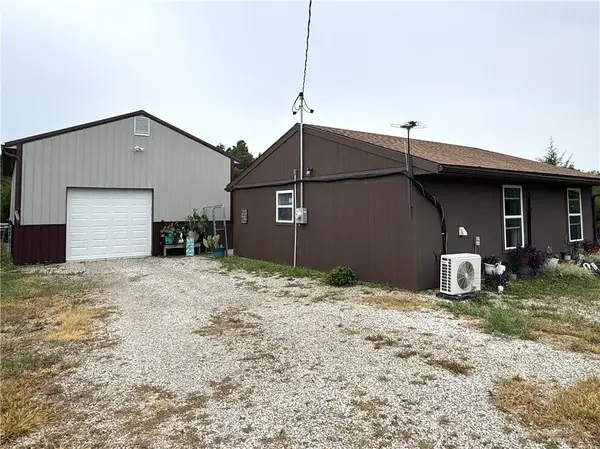 $190,000Active2 beds 1 baths728 sq. ft.
$190,000Active2 beds 1 baths728 sq. ft.70 Foxwood Drive, Linn Valley, KS 66040
MLS# 2571877Listed by: CLINCH REALTY LLC $225,000Active2 beds 2 baths1,060 sq. ft.
$225,000Active2 beds 2 baths1,060 sq. ft.2 Illinois Drive, Linn Valley, KS 66040
MLS# 2574109Listed by: CROWN REALTY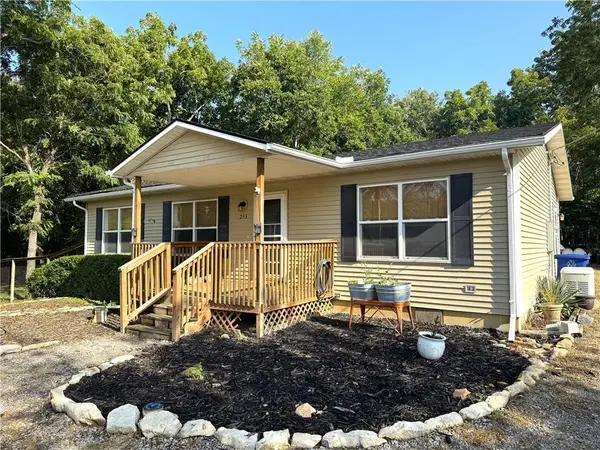 $254,000Active3 beds 2 baths1,336 sq. ft.
$254,000Active3 beds 2 baths1,336 sq. ft.253 S Linn Valley Drive, Linn Valley, KS 66040
MLS# 2571051Listed by: CLINCH REALTY LLC
