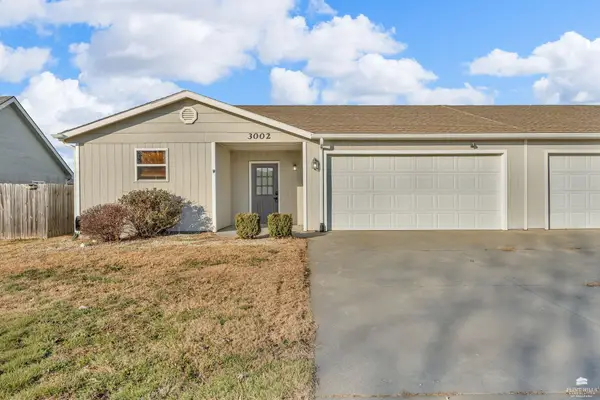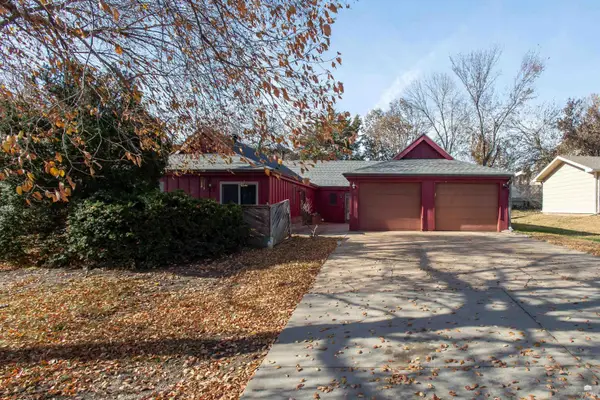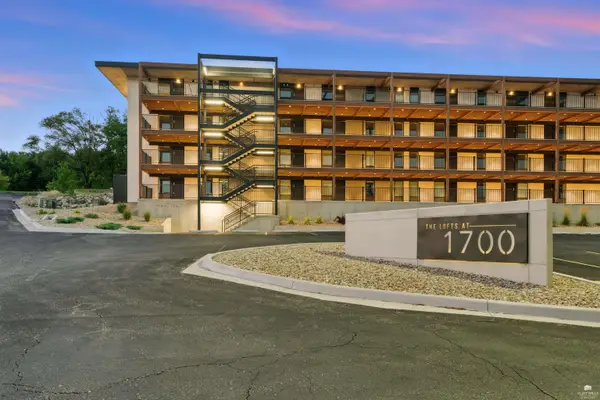1001 Waxwing Drive, Manhattan, KS 66502
Local realty services provided by:ERA High Pointe Realty
1001 Waxwing Drive,Manhattan, KS 66502
$330,000
- 3 Beds
- 2 Baths
- 1,712 sq. ft.
- Single family
- Pending
Listed by: steven colandrea
Office: exp realty, llc.
MLS#:20251796
Source:Listing Courtesy of Flint Hills AOR MLS as distributed by MLS GRID
Price summary
- Price:$330,000
- Price per sq. ft.:$192.76
About this home
3 Bed, 2 Bath, 3 Car Garage & Open Floor Plan. 14 Panel Solar System balance to be paid at closing (36k value) & Evergy billing 01/2024 - 07/2025 totals only $285 for that entire date range!! Come see all that this beautiful home has to offer ASAP! On the Outside - In-Ground Sprinkler, Solar, Covered Front & Back Porch, Full Fenced Yard. On the Inside - Open Floor Plan, Granite Counter with Eat-In Kitchen & Island with Seating, Beautiful Custom Blinds Remain with Home, Walk-In Pantry, Jetted Tub, Large Closets, Dedicated Office Room at Entry, & most importantly a Safe Room. Close to Eisenhower and all the amenities it offers & just a short drive to the Links for some golf. Also located just enough outside of the main area of town but minutes to K-State Sports Complex, Downtown, or Tuttle Creek Park & Pond. Built in 2022 this home has only had one owner and is ready for the next. If you like low maintenance living and enjoy entertaining this home will definitely meet your needs.
Contact an agent
Home facts
- Year built:2022
- Listing ID #:20251796
- Added:138 day(s) ago
- Updated:November 20, 2025 at 08:58 AM
Rooms and interior
- Bedrooms:3
- Total bathrooms:2
- Full bathrooms:2
- Living area:1,712 sq. ft.
Heating and cooling
- Cooling:Ceiling Fan(s), Central Air
Structure and exterior
- Roof:Architecture Dimensioned, Less than 5 years
- Year built:2022
- Building area:1,712 sq. ft.
- Lot area:0.21 Acres
Finances and disclosures
- Price:$330,000
- Price per sq. ft.:$192.76
- Tax amount:$6,967 (2025)
New listings near 1001 Waxwing Drive
- New
 $215,000Active3 beds 2 baths1,296 sq. ft.
$215,000Active3 beds 2 baths1,296 sq. ft.3002 Brookville Drive, Manhattan, KS 66502
MLS# 20253072Listed by: PRESTIGE REALTY & ASSOCIATES, LLC - New
 $258,900Active4 beds 2 baths
$258,900Active4 beds 2 baths2021/2023 Shirley Lane, Manhattan, KS 66502
MLS# 20253067Listed by: K.W. ONE LEGACY PARTNERS - New
 $270,000Active4 beds 2 baths
$270,000Active4 beds 2 baths2310/2312 Willow Lane, Manhattan, KS 66502
MLS# 20253062Listed by: ALLIANCE REALTY - New
 $315,000Active4 beds 3 baths2,352 sq. ft.
$315,000Active4 beds 3 baths2,352 sq. ft.128 Ej Frick, Manhattan, KS 66503
MLS# 20253035Listed by: CHRISTIAN & ASSOCIATES REAL ESTATE LLC - New
 $215,000Active3 beds 3 baths2,376 sq. ft.
$215,000Active3 beds 3 baths2,376 sq. ft.320 Twykingham Place, Manhattan, KS 66503
MLS# 20253033Listed by: PRESTIGE REALTY & ASSOCIATES, LLC - New
 $379,900Active5 beds 3 baths3,352 sq. ft.
$379,900Active5 beds 3 baths3,352 sq. ft.1522 Givens Road, Manhattan, KS 66502
MLS# 20253028Listed by: EXP REALTY, LLC - New
 $279,000Active3 beds 2 baths1,500 sq. ft.
$279,000Active3 beds 2 baths1,500 sq. ft.11311 Lakeview Drive, Manhattan, KS 66503
MLS# 20253024Listed by: PLATINUM REALTY - New
 $675,000Active0 Acres
$675,000Active0 Acres513 N. 16th St., Manhattan, KS 66502
MLS# 20253015Listed by: ALLIANCE REALTY  $225,000Active2 beds 2 baths915 sq. ft.
$225,000Active2 beds 2 baths915 sq. ft.1700 N Manhattan Avenue #213, Manhattan, KS 66502
MLS# 20252936Listed by: BACK NINE REALTY- New
 Listed by ERA$649,900Active5 beds 3 baths3,416 sq. ft.
Listed by ERA$649,900Active5 beds 3 baths3,416 sq. ft.4012 Macinnes Court, Manhattan, KS 66503
MLS# 20253013Listed by: ERA HIGH POINTE REALTY
