5626 Elbow Bluff Dr., Manhattan, KS 66502
Local realty services provided by:ERA Great American Realty
5626 Elbow Bluff Dr.,Manhattan, KS 66502
$339,900
- 4 Beds
- 3 Baths
- 2,347 sq. ft.
- Single family
- Active
Listed by: jeremy sidoriak
Office: exp realty, llc.
MLS#:661198
Source:South Central Kansas MLS
Price summary
- Price:$339,900
- Price per sq. ft.:$144.82
About this home
NOT YOUR AVERAGE SUBURBAN HOME — 5626 ELBO BLUFF DR, MANHATTAN KS Reintroduced and refreshed to reach the right buyers. This isn’t a cookie-cutter upgrade — it’s a lifestyle shift. Set on over an acre just minutes from K-State and Fort Riley, this home balances privacy with convenience. The main level opens to bright living spaces, a spacious kitchen, and room for gathering. Bedrooms are generously sized, and the finished basement offers flexible use — theater room, office, or guest retreat. Outside, the property shines: plenty of space for pets, kids, or hobbies without neighbors stacked on top of you. Oversized garage and mudroom keep daily life organized. Location: 10 minutes to Kansas State University, 20 minutes to Fort Riley, quick access to shopping and schools.
Contact an agent
Home facts
- Year built:1945
- Listing ID #:661198
- Added:71 day(s) ago
- Updated:November 14, 2025 at 04:33 PM
Rooms and interior
- Bedrooms:4
- Total bathrooms:3
- Full bathrooms:3
- Living area:2,347 sq. ft.
Heating and cooling
- Cooling:Central Air
- Heating:Forced Air
Structure and exterior
- Roof:Composition, Shake
- Year built:1945
- Building area:2,347 sq. ft.
- Lot area:1.17 Acres
Schools
- High school:Manhattan
- Middle school:Dwight D. Eisenhower
- Elementary school:Bluemont
Utilities
- Water:Rural Water
Finances and disclosures
- Price:$339,900
- Price per sq. ft.:$144.82
- Tax amount:$2,144 (2024)
New listings near 5626 Elbow Bluff Dr.
- New
 $675,000Active0 Acres
$675,000Active0 Acres513 N. 16th St., Manhattan, KS 66502
MLS# 20253015Listed by: ALLIANCE REALTY - New
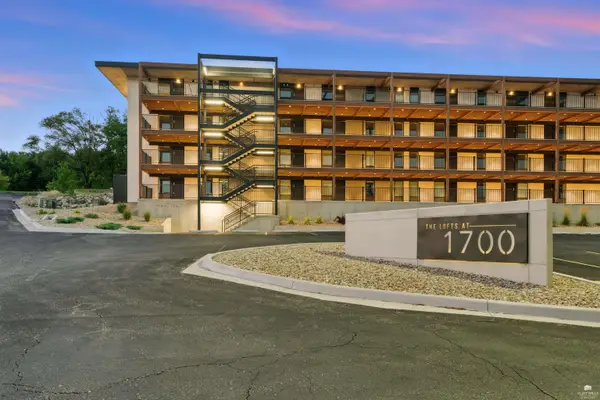 $225,000Active2 beds 2 baths915 sq. ft.
$225,000Active2 beds 2 baths915 sq. ft.1700 N Manhattan Avenue #213, Manhattan, KS 66502
MLS# 20252936Listed by: BACK NINE REALTY - New
 Listed by ERA$649,900Active5 beds 3 baths3,416 sq. ft.
Listed by ERA$649,900Active5 beds 3 baths3,416 sq. ft.4012 Macinnes Court, Manhattan, KS 66503
MLS# 20253013Listed by: ERA HIGH POINTE REALTY - New
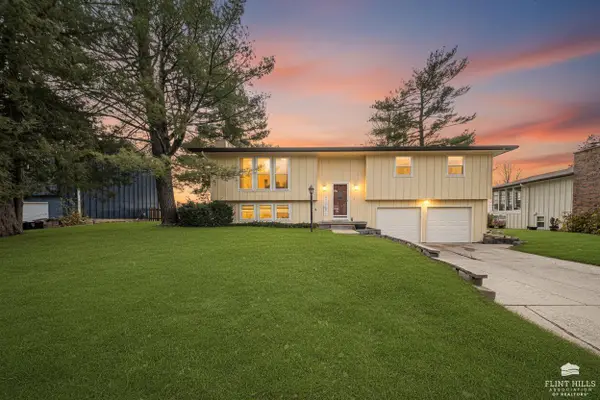 $290,000Active4 beds 3 baths1,991 sq. ft.
$290,000Active4 beds 3 baths1,991 sq. ft.3025 Arbor Drive, Manhattan, KS 66503
MLS# 20253009Listed by: NEXTHOME UNLIMITED - New
 $210,000Active5 beds 3 baths
$210,000Active5 beds 3 baths823 N 8th Street, Manhattan, KS 66502
MLS# 20253010Listed by: ALLIANCE REALTY - New
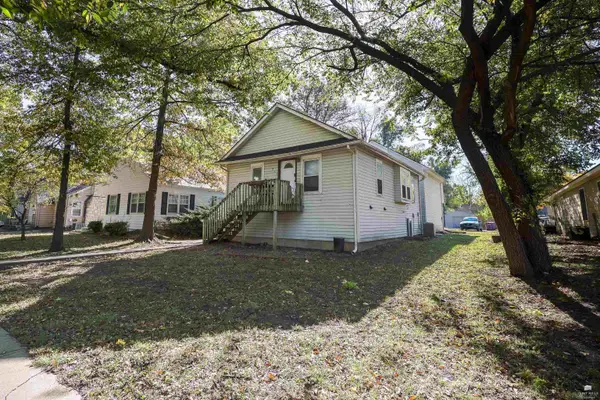 $275,000Active6 beds 6 baths
$275,000Active6 beds 6 baths819 Thurston Street, Manhattan, KS 66502
MLS# 20253011Listed by: ALLIANCE REALTY - New
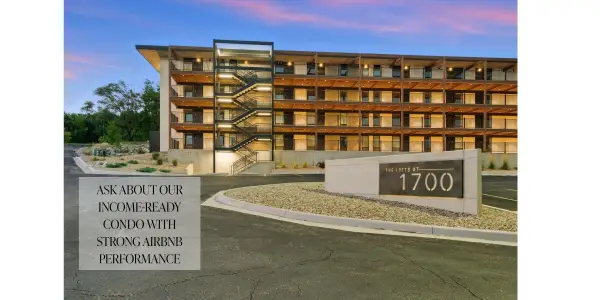 $200,000Active2 beds 2 baths915 sq. ft.
$200,000Active2 beds 2 baths915 sq. ft.1700 N Manhattan Avenue #113, Manhattan, KS 66502
MLS# 20253006Listed by: BACK NINE REALTY - New
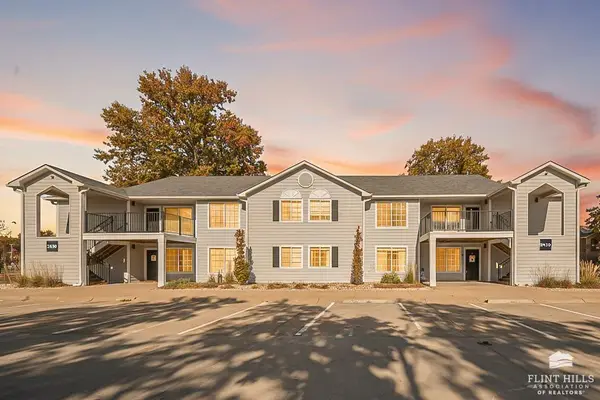 $300,000Active4 beds 2 baths1,120 sq. ft.
$300,000Active4 beds 2 baths1,120 sq. ft.2430 Greenbriar Drive #Unit D, Manhattan, KS 66502
MLS# 20253001Listed by: NEXTHOME UNLIMITED - New
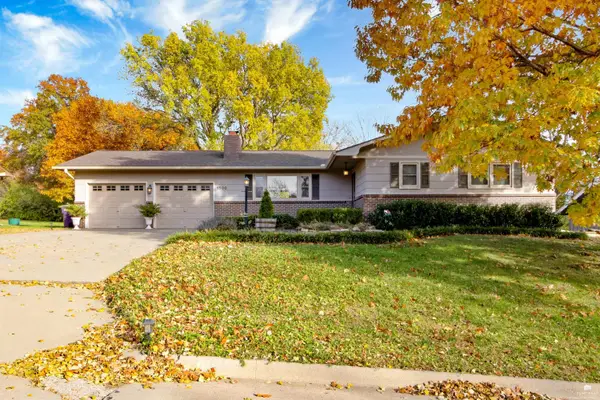 $360,000Active5 beds 3 baths2,812 sq. ft.
$360,000Active5 beds 3 baths2,812 sq. ft.1500 Westwind Drive, Manhattan, KS 66503
MLS# 20253000Listed by: K.W. ONE LEGACY PARTNERS 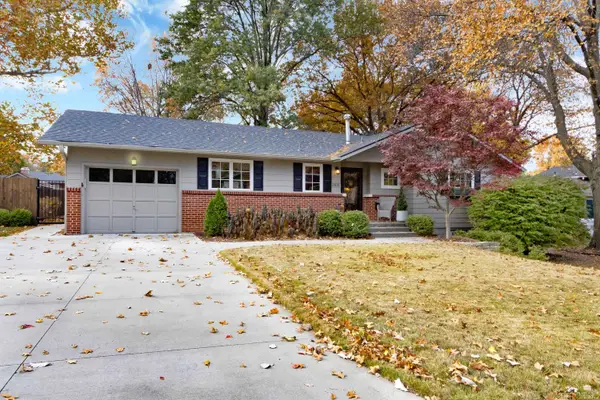 $330,000Pending3 beds 2 baths2,292 sq. ft.
$330,000Pending3 beds 2 baths2,292 sq. ft.2831 Illinois Lane, Manhattan, KS 66502
MLS# 20252999Listed by: RYAN & SONS REALTORS
