5191 Cherokee Lane, McLouth, KS 66054
Local realty services provided by:ERA McClain Brothers

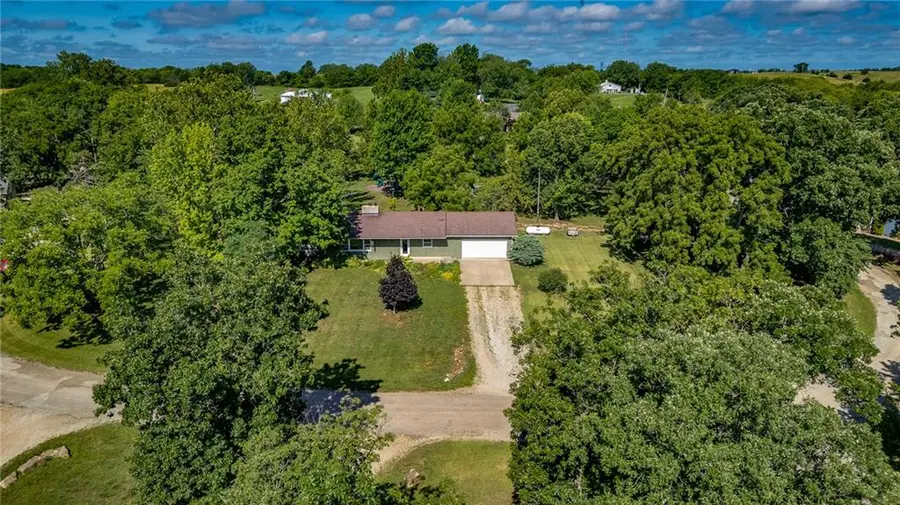
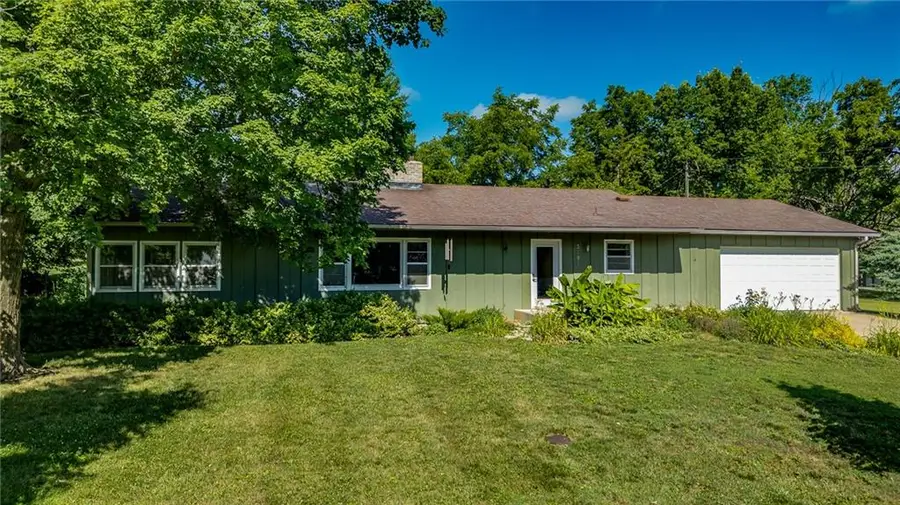
5191 Cherokee Lane,McLouth, KS 66054
$309,900
- 2 Beds
- 2 Baths
- 2,349 sq. ft.
- Single family
- Active
Listed by:nicholas lerner
Office:mcgrew real estate inc
MLS#:2559686
Source:MOKS_HL
Price summary
- Price:$309,900
- Price per sq. ft.:$131.93
- Monthly HOA dues:$150
About this home
Ever dreamed of owning a house with a secret room? What if that same house was located at Lake Dabinawa? Now’s your chance! Live the lake life vibe. Wake up each morning to lake views, with a beach, boat ramp, and dock close to your front door in this mid-century ranch plan on full basement. Situated on a .59-acre double lot that backs up to the community park. This home is super stylish and absolutely cool. Original hardwood floors. Totally rad sunroom. Updated Kitchen. The basement features a generously sized family room, a 3rd non-conforming bedroom and plenty of storage in the unfinished portion. Oversized two-car garage. Updates and upgrades throughout. Residents of Lake Dabinawa enjoy access to the private 125-acre lake, community building and garden. Schedule a showing today and see if you can figure out how to access the secret room. All measurements are approximated. Square footage of the1st Floor is taken from the Jefferson County Property Record Card. Finished square footage in the basement is approximated.
Contact an agent
Home facts
- Year built:1964
- Listing Id #:2559686
- Added:45 day(s) ago
- Updated:July 16, 2025 at 07:44 PM
Rooms and interior
- Bedrooms:2
- Total bathrooms:2
- Full bathrooms:1
- Half bathrooms:1
- Living area:2,349 sq. ft.
Heating and cooling
- Cooling:Electric
- Heating:Forced Air Gas
Structure and exterior
- Roof:Composition
- Year built:1964
- Building area:2,349 sq. ft.
Schools
- High school:Mclouth
- Middle school:Mclouth
- Elementary school:Mclouth
Utilities
- Water:Rural
- Sewer:Septic Tank
Finances and disclosures
- Price:$309,900
- Price per sq. ft.:$131.93
New listings near 5191 Cherokee Lane
- New
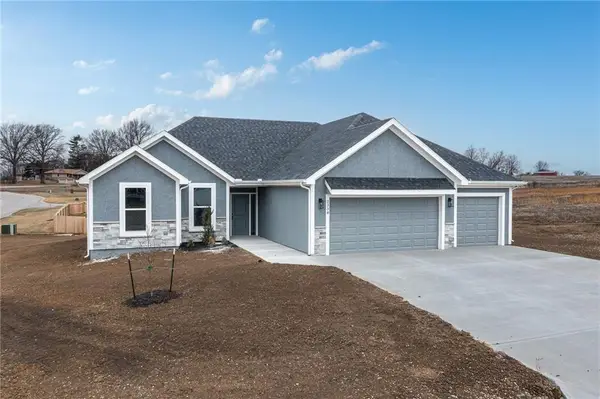 $459,950Active3 beds 2 baths1,768 sq. ft.
$459,950Active3 beds 2 baths1,768 sq. ft.Lot 4 Ackerland Road, McLouth, KS 66054
MLS# 2568377Listed by: LYNCH REAL ESTATE 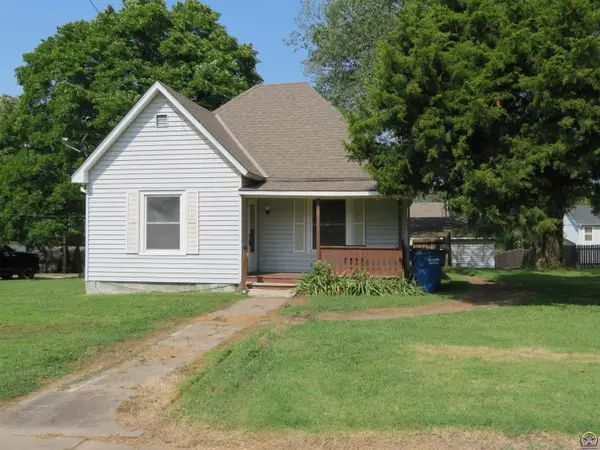 $124,000Pending3 beds 2 baths1,232 sq. ft.
$124,000Pending3 beds 2 baths1,232 sq. ft.509 S Fredrick St, McLouth, KS 66054
MLS# 240818Listed by: PIA FRIEND REALTY- New
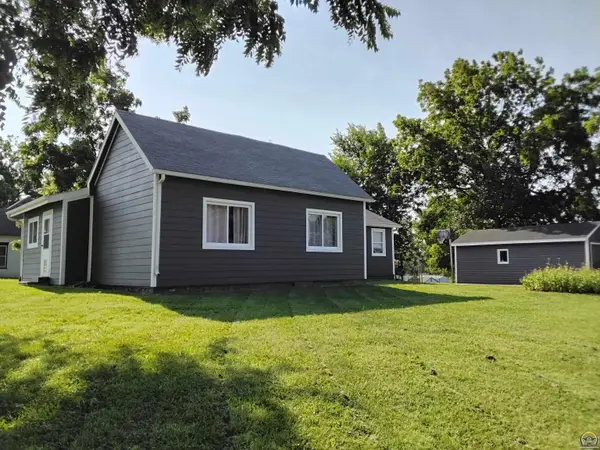 $199,950Active2 beds 1 baths1,212 sq. ft.
$199,950Active2 beds 1 baths1,212 sq. ft.309 W Lake St, McLouth, KS 66054
MLS# 240798Listed by: TOWN & COUNTRY REAL ESTATE  $215,000Pending3 beds 2 baths1,418 sq. ft.
$215,000Pending3 beds 2 baths1,418 sq. ft.205 S Westview Road, Mc Louth, KS 66054
MLS# 2566619Listed by: PLATINUM REALTY LLC $599,950Pending4 beds 4 baths3,200 sq. ft.
$599,950Pending4 beds 4 baths3,200 sq. ft.19823 74th St, McLouth, KS 66054
MLS# 240380Listed by: TOWN & COUNTRY REAL ESTATE $399,950Active3 beds 2 baths2,448 sq. ft.
$399,950Active3 beds 2 baths2,448 sq. ft.4815 Cheyenne Lane, McLouth, KS 66054
MLS# 2562713Listed by: LYNCH REAL ESTATE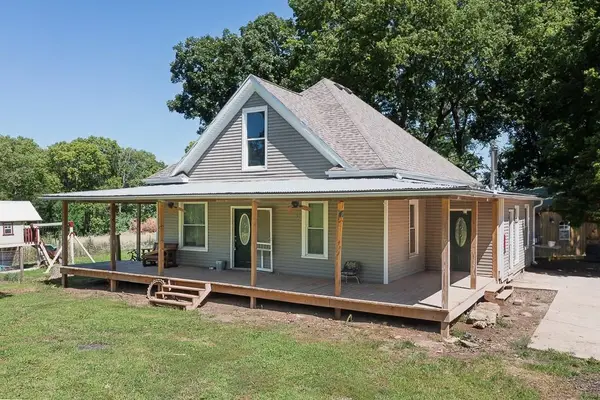 $289,950Pending3 beds 1 baths1,323 sq. ft.
$289,950Pending3 beds 1 baths1,323 sq. ft.22231 Ida Road, McLouth, KS 66054
MLS# 2562319Listed by: LYNCH REAL ESTATE $625,000Active2 beds 3 baths1,650 sq. ft.
$625,000Active2 beds 3 baths1,650 sq. ft.10438 K-92 Highway, McLouth, KS 66054
MLS# 2559875Listed by: REALTY EXECUTIVES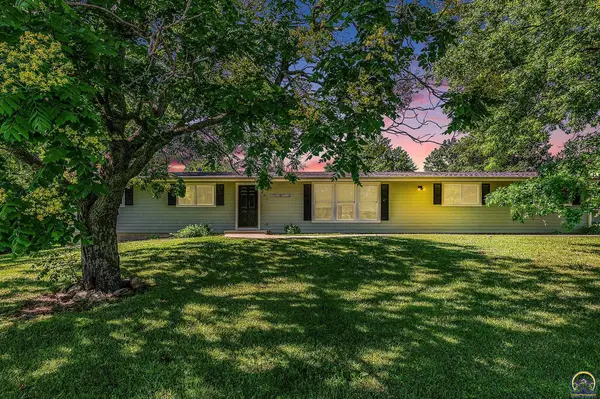 $250,000Active3 beds 2 baths1,312 sq. ft.
$250,000Active3 beds 2 baths1,312 sq. ft.401 E Lake St, McLouth, KS 66054
MLS# 240206Listed by: KW ONE LEGACY PARTNERS, LLC $625,000Active3 beds 3 baths1,914 sq. ft.
$625,000Active3 beds 3 baths1,914 sq. ft.10804 Wellman Road, McLouth, KS 66054
MLS# 2559646Listed by: CROWN REALTY
