4809 Mastin Street, Merriam, KS 66203
Local realty services provided by:ERA High Pointe Realty
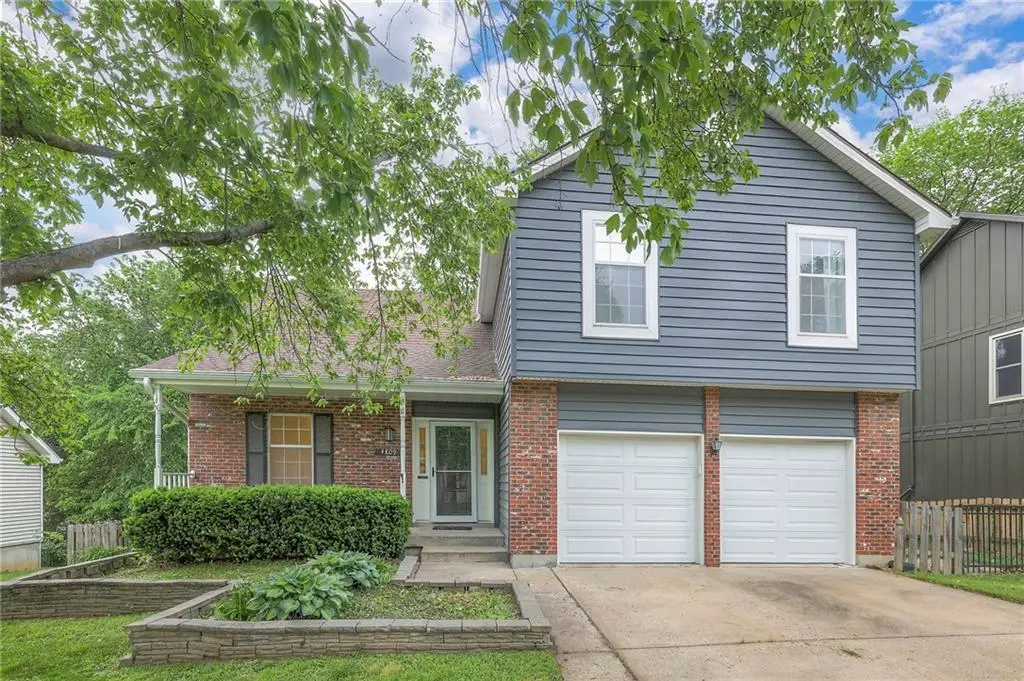
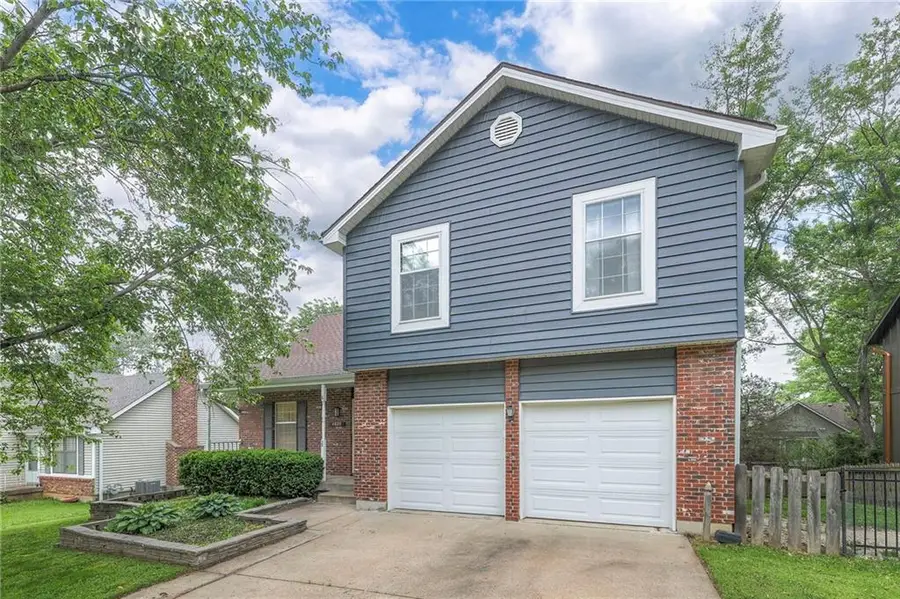
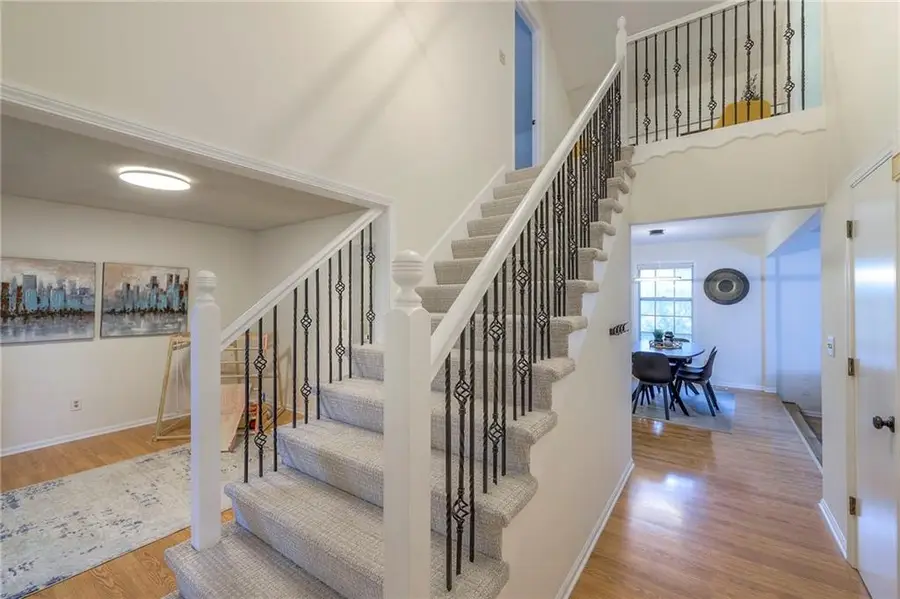
4809 Mastin Street,Merriam, KS 66203
$370,000
- 4 Beds
- 4 Baths
- 2,318 sq. ft.
- Single family
- Active
Listed by:hendrix group
Office:real broker, llc.
MLS#:2544230
Source:MOKS_HL
Price summary
- Price:$370,000
- Price per sq. ft.:$159.62
About this home
YOUR LUCKY DAY! Back on Market - No fault of Seller! Thoughtful updates throughout! FRESH interior paint! NEW HVAC! NEW Carpet! Enjoy gatherings in the spacious great room featuring a stunning brick fireplace, or whip up gourmet meals in the fully renovated kitchen with quartz countertops, stainless steel appliances, and ample cabinetry. Step outside to the expansive deck that runs the full length of the home—perfect for morning coffee or weekend BBQs—overlooking a lush, fenced, treed yard. Upstairs, the primary suite is a true retreat with vaulted ceilings, abundant natural light, a huge walk-in closet, an updated spa-like bath with double vanities and a tiled shower, plus access to a private deck! Three additional bedrooms, a full bath, bedroom-level laundry, and a versatile loft complete the second level. The finished walkout basement features a large family room, wet bar, half bath, and backyard access—plus plenty of unfinished space for storage. Welcome home! Taxes and SqFt per county record. Room sizes approx. No preferences or limitations or discrimination because of any of the protected classes under Fair Housing.
Contact an agent
Home facts
- Year built:1987
- Listing Id #:2544230
- Added:98 day(s) ago
- Updated:August 09, 2025 at 02:45 AM
Rooms and interior
- Bedrooms:4
- Total bathrooms:4
- Full bathrooms:2
- Half bathrooms:2
- Living area:2,318 sq. ft.
Heating and cooling
- Cooling:Attic Fan, Electric
- Heating:Forced Air Gas
Structure and exterior
- Roof:Composition
- Year built:1987
- Building area:2,318 sq. ft.
Schools
- High school:SM North
- Middle school:Hocker Grove
- Elementary school:Merriam Park
Utilities
- Water:City/Public
- Sewer:Public Sewer
Finances and disclosures
- Price:$370,000
- Price per sq. ft.:$159.62
New listings near 4809 Mastin Street
- New
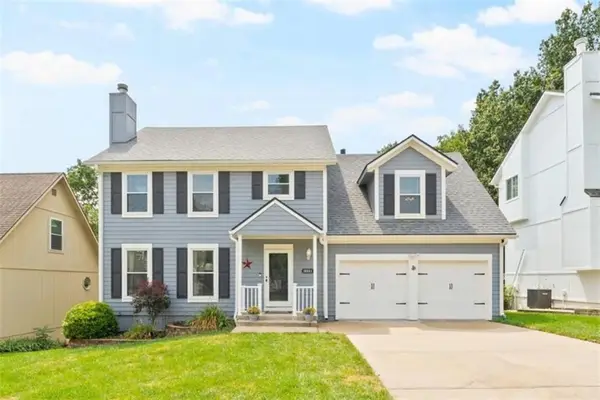 $397,000Active4 beds 4 baths2,280 sq. ft.
$397,000Active4 beds 4 baths2,280 sq. ft.10001 W 50th Terrace, Merriam, KS 66203
MLS# 2562571Listed by: KW KANSAS CITY METRO  $345,000Active3 beds 3 baths1,747 sq. ft.
$345,000Active3 beds 3 baths1,747 sq. ft.10103 Johnson Drive, Shawnee, KS 66203
MLS# 2565324Listed by: REECENICHOLS -JOHNSON COUNTY W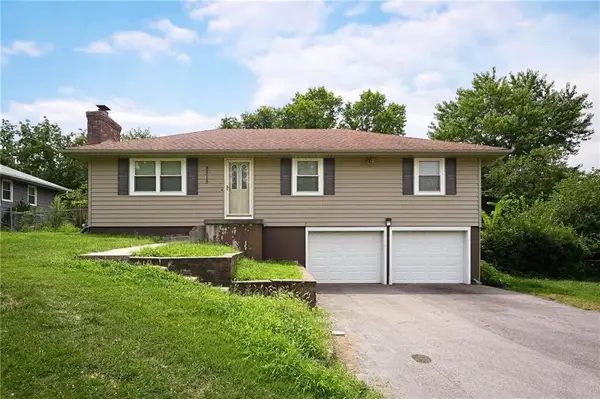 $279,000Active3 beds 2 baths1,516 sq. ft.
$279,000Active3 beds 2 baths1,516 sq. ft.9515 W 47th Street, Shawnee, KS 66203
MLS# 2565150Listed by: PLATINUM REALTY LLC $335,000Pending3 beds 3 baths1,509 sq. ft.
$335,000Pending3 beds 3 baths1,509 sq. ft.9917 W 65th Place, Merriam, KS 66203
MLS# 2558842Listed by: KELLER WILLIAMS KC NORTH $305,000Pending4 beds 2 baths1,810 sq. ft.
$305,000Pending4 beds 2 baths1,810 sq. ft.10235 W 70th Street, Merriam, KS 66203
MLS# 2565783Listed by: REECENICHOLS - OVERLAND PARK $340,000Pending3 beds 2 baths1,358 sq. ft.
$340,000Pending3 beds 2 baths1,358 sq. ft.8808 W 70th Terrace, Overland Park, KS 66204
MLS# 2565344Listed by: BHG KANSAS CITY HOMES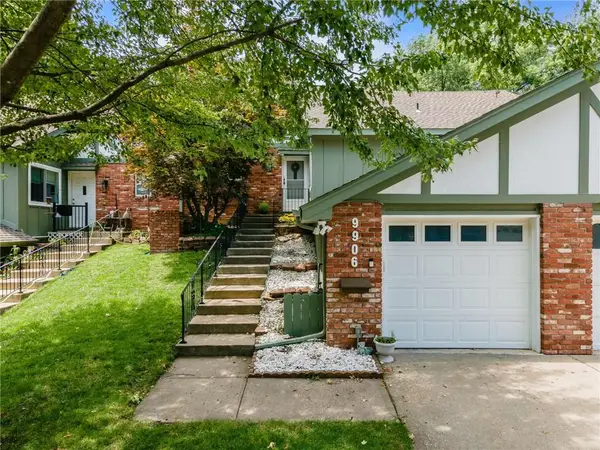 $289,000Active2 beds 2 baths1,411 sq. ft.
$289,000Active2 beds 2 baths1,411 sq. ft.9906 Edelweiss Circle, Shawnee, KS 66203
MLS# 2564324Listed by: ENGEL & VOLKERS KANSAS CITY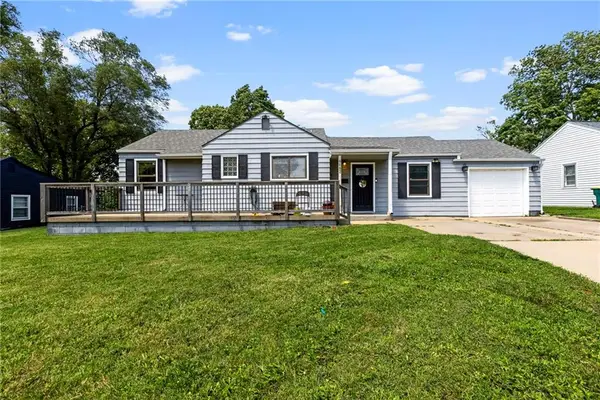 $275,000Active3 beds 2 baths1,078 sq. ft.
$275,000Active3 beds 2 baths1,078 sq. ft.8602 W 55th Street, Merriam, KS 66202
MLS# 2564522Listed by: 1ST CLASS REAL ESTATE KC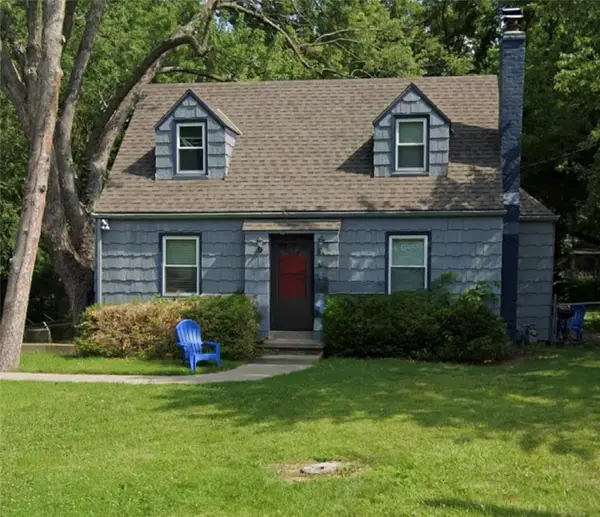 $260,000Active3 beds 1 baths1,118 sq. ft.
$260,000Active3 beds 1 baths1,118 sq. ft.10216 W 60th Terrace, Shawnee, KS 66203
MLS# 2562881Listed by: HOMESMART LEGACY $325,000Pending3 beds 2 baths1,693 sq. ft.
$325,000Pending3 beds 2 baths1,693 sq. ft.10203 W 55th Street, Merriam, KS 66203
MLS# 2562069Listed by: RE/MAX HERITAGE
