7103 Mastin Street, Merriam, KS 66203
Local realty services provided by:ERA McClain Brothers

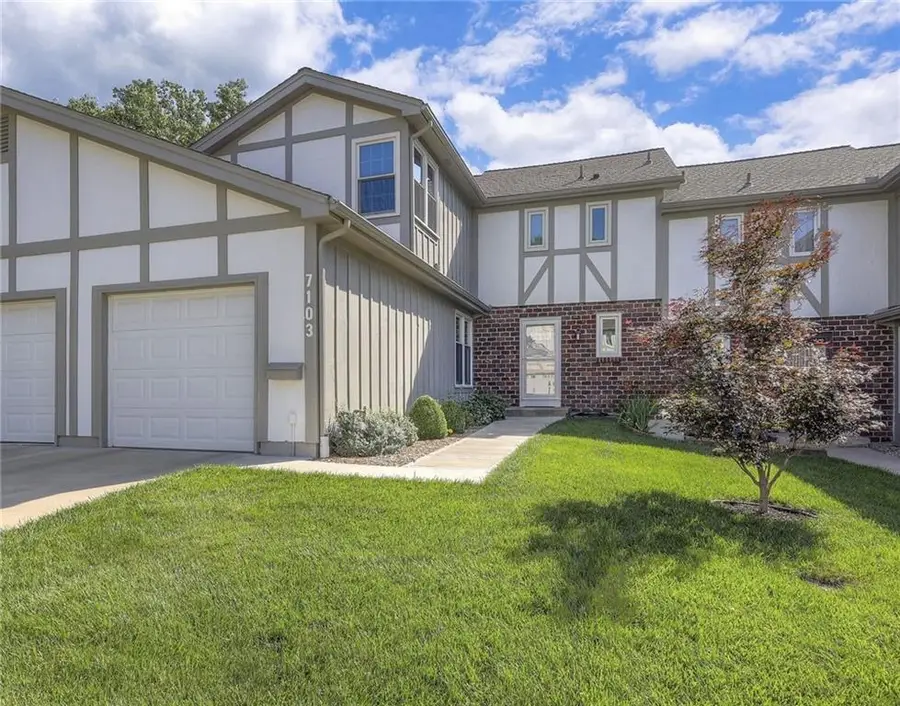
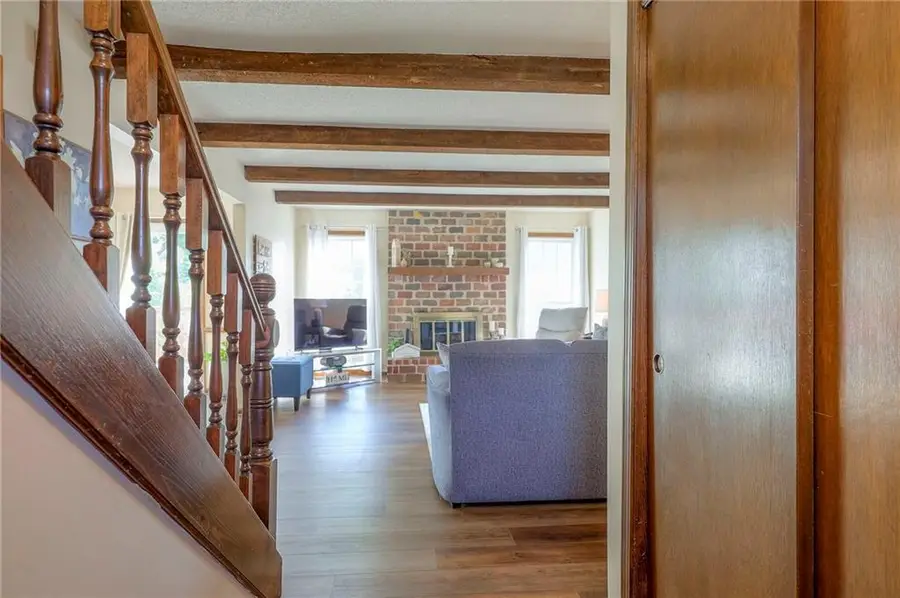
7103 Mastin Street,Merriam, KS 66203
$310,000
- 3 Beds
- 3 Baths
- 2,098 sq. ft.
- Townhouse
- Pending
Listed by:patty meadows
Office:reecenichols - overland park
MLS#:2557652
Source:MOKS_HL
Price summary
- Price:$310,000
- Price per sq. ft.:$147.76
- Monthly HOA dues:$175
About this home
You’ll know this home is special the moment you walk in and it's so much bigger than it appears from the outside! The spacious main level living room is flooded with natural light and features a lovely brick fireplace and beamed ceiling. The lower-level family room/flex room also features a fireplace and plenty of room to spread out plus a walk-out to a covered patio providing a peaceful retreat. The kitchen boasts granite countertops, plenty of cabinetry and counter space and a charming dining area. The formal dining area off the great room is perfect for entertaining or everyday use and offers easy access to the back deck. You’ll appreciate the big primary bedroom retreat with vaulted ceiling, private bathroom and large walk-in closet. 2 additional bedrooms and a full bath complete the upper floor. Updates include new luxury vinyl plank flooring on the main and lower levels, new furnace & water heater in 2023, remodeled half bath, new primary bedroom carpet, new sliding glass doors at rear of home, new front door & storm door, lighting fixtures, and windows in primary closet and half bath. You’ll love this established, maintenance-provided community with friendly neighbors and convenient location!
Contact an agent
Home facts
- Year built:1978
- Listing Id #:2557652
- Added:50 day(s) ago
- Updated:July 23, 2025 at 07:45 AM
Rooms and interior
- Bedrooms:3
- Total bathrooms:3
- Full bathrooms:2
- Half bathrooms:1
- Living area:2,098 sq. ft.
Heating and cooling
- Cooling:Electric
Structure and exterior
- Roof:Composition
- Year built:1978
- Building area:2,098 sq. ft.
Schools
- High school:SM North
- Middle school:Hocker Grove
- Elementary school:Nieman
Utilities
- Water:City/Public
- Sewer:Public Sewer
Finances and disclosures
- Price:$310,000
- Price per sq. ft.:$147.76
New listings near 7103 Mastin Street
- New
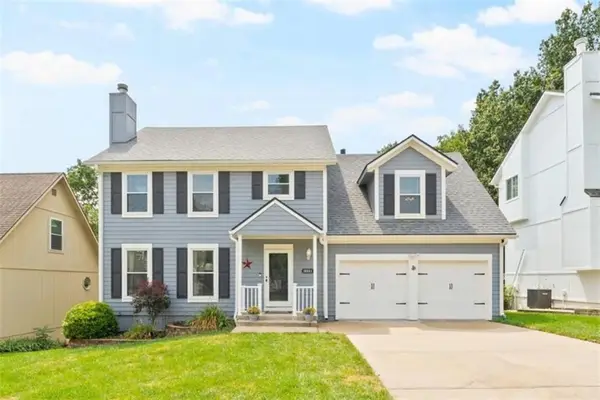 $397,000Active4 beds 4 baths2,280 sq. ft.
$397,000Active4 beds 4 baths2,280 sq. ft.10001 W 50th Terrace, Merriam, KS 66203
MLS# 2562571Listed by: KW KANSAS CITY METRO  $345,000Active3 beds 3 baths1,747 sq. ft.
$345,000Active3 beds 3 baths1,747 sq. ft.10103 Johnson Drive, Shawnee, KS 66203
MLS# 2565324Listed by: REECENICHOLS -JOHNSON COUNTY W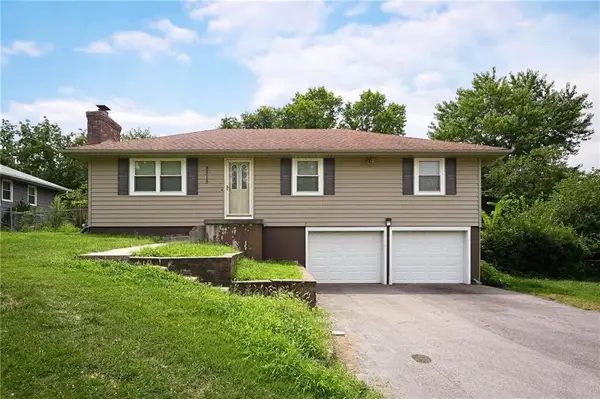 $279,000Active3 beds 2 baths1,516 sq. ft.
$279,000Active3 beds 2 baths1,516 sq. ft.9515 W 47th Street, Shawnee, KS 66203
MLS# 2565150Listed by: PLATINUM REALTY LLC $335,000Pending3 beds 3 baths1,509 sq. ft.
$335,000Pending3 beds 3 baths1,509 sq. ft.9917 W 65th Place, Merriam, KS 66203
MLS# 2558842Listed by: KELLER WILLIAMS KC NORTH $305,000Pending4 beds 2 baths1,810 sq. ft.
$305,000Pending4 beds 2 baths1,810 sq. ft.10235 W 70th Street, Merriam, KS 66203
MLS# 2565783Listed by: REECENICHOLS - OVERLAND PARK $340,000Pending3 beds 2 baths1,358 sq. ft.
$340,000Pending3 beds 2 baths1,358 sq. ft.8808 W 70th Terrace, Overland Park, KS 66204
MLS# 2565344Listed by: BHG KANSAS CITY HOMES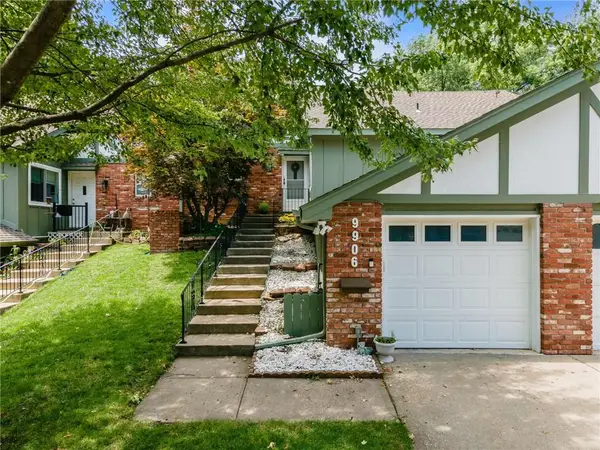 $289,000Active2 beds 2 baths1,411 sq. ft.
$289,000Active2 beds 2 baths1,411 sq. ft.9906 Edelweiss Circle, Shawnee, KS 66203
MLS# 2564324Listed by: ENGEL & VOLKERS KANSAS CITY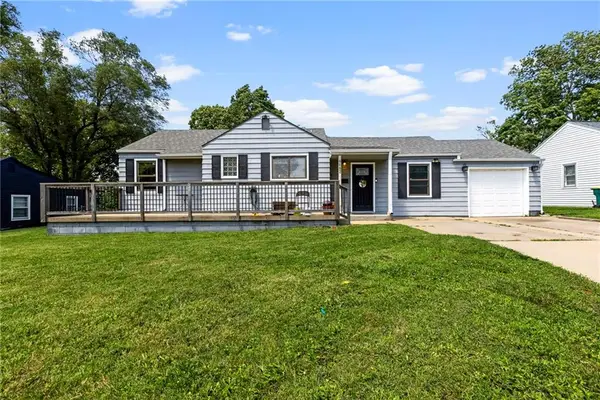 $275,000Active3 beds 2 baths1,078 sq. ft.
$275,000Active3 beds 2 baths1,078 sq. ft.8602 W 55th Street, Merriam, KS 66202
MLS# 2564522Listed by: 1ST CLASS REAL ESTATE KC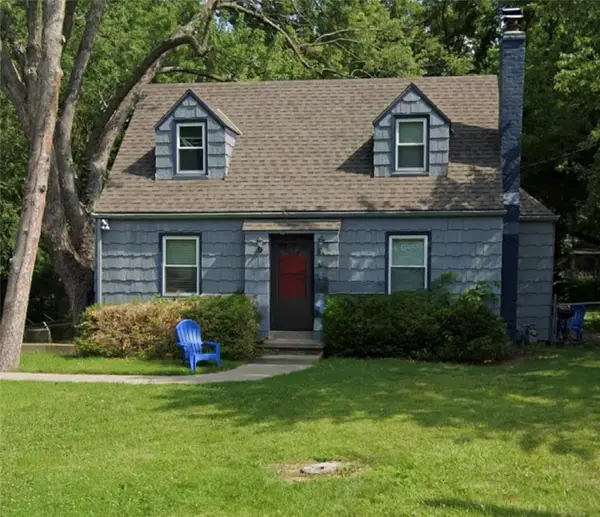 $260,000Active3 beds 1 baths1,118 sq. ft.
$260,000Active3 beds 1 baths1,118 sq. ft.10216 W 60th Terrace, Shawnee, KS 66203
MLS# 2562881Listed by: HOMESMART LEGACY $325,000Pending3 beds 2 baths1,693 sq. ft.
$325,000Pending3 beds 2 baths1,693 sq. ft.10203 W 55th Street, Merriam, KS 66203
MLS# 2562069Listed by: RE/MAX HERITAGE
