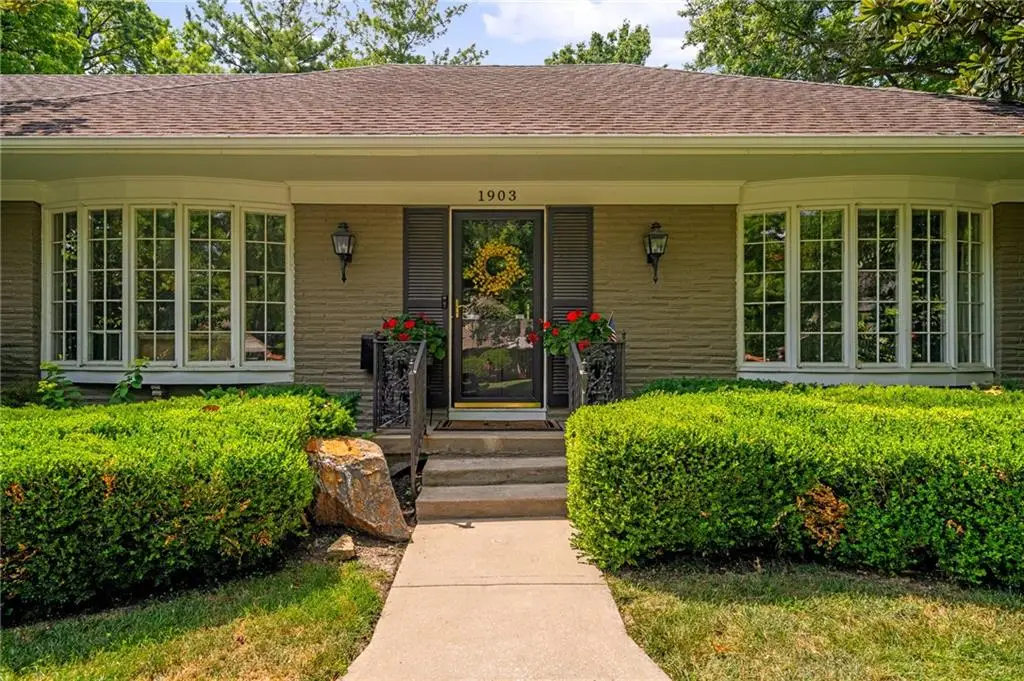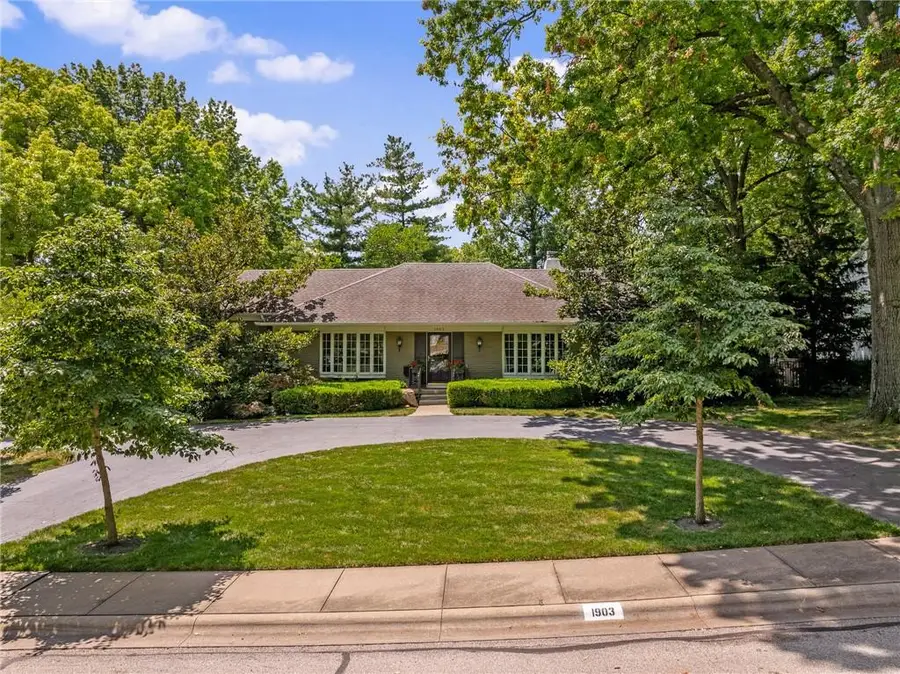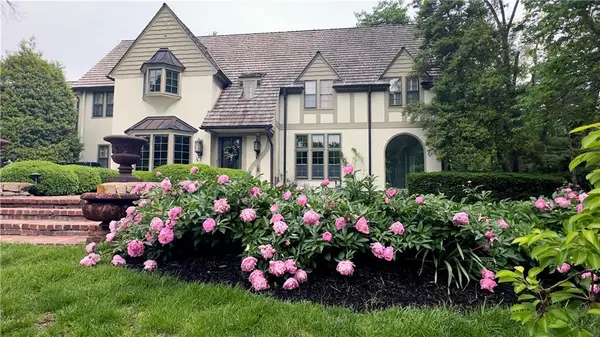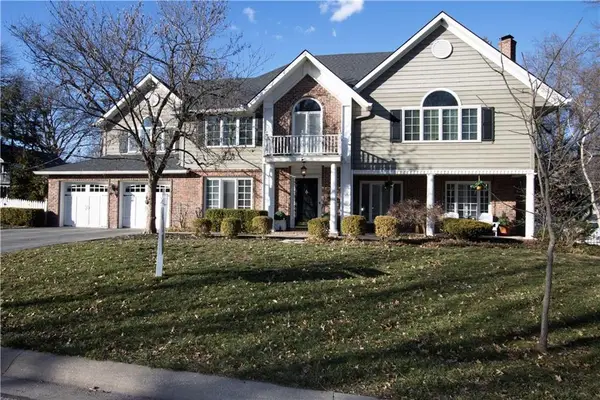1903 W 67th Terrace, Mission Hills, KS 66208
Local realty services provided by:ERA McClain Brothers



1903 W 67th Terrace,Mission Hills, KS 66208
$975,000
- 4 Beds
- 3 Baths
- 3,349 sq. ft.
- Single family
- Active
Upcoming open houses
- Sun, Aug 1701:00 pm - 03:00 pm
Listed by:janelle williams
Office:reecenichols - overland park
MLS#:2563030
Source:MOKS_HL
Price summary
- Price:$975,000
- Price per sq. ft.:$291.13
- Monthly HOA dues:$3.17
About this home
Incredible Price for Entry into Mission Hills! This Exquisitely Updated Mission Hills Ranch is Move-in-Ready with Updates Galore, Including Pella Windows & Doors Throughout Main Level. Much Larger than it Looks in Photos. Beautiful Open-Concept Floorplan with Spacious Living Spaces, Gleaming Hardwood Floors, and a Stunning Fireplace that Anchors the Expansive Living Room. Flowing Seamlessly into a Formal Dining Space, the Home Also Boasts a Chef-Inspired Kitchen Featuring Granite Countertops, Stainless Appliances, 6-Range Thermador Stove Top with Custom Fit Hibachi Top, Custom Soft-Close Cabinets, and an Extended Hearth Room with Fireplace. Step into Serenity on the Brazilian Ipe Wood Screened-in Patio or Entertain Effortlessly on the Custom Sealed Concrete Patio with Built-in Gas Firepit, Overlooking an Expansive, Beautifully Landscaped and Tree-Lined Backyard for Maximum Privacy. The Oversized Primary Suite is a True Retreat, Complete with Two Walk-in Closets and a Gorgeously Updated Ensuite Bath with Heated Floors. Two Additional Main-Level Bedrooms and a Stylish Full Hall Bath Provide Ample Space, Along with the Convenience of a Main Floor Laundry Room. Downstairs, the Finished Lower Level is the Ultimate Flex Space—Ideal for a Recreational Room, Game Room, or Gym—Plus a Fourth Bedroom, Another Stunning Full Bath, and Generous Storage. With Luxury, Comfort, and Location Wrapped into One Extraordinary Home, this is Mission Hills Living at its Finest. Welcome Home.
Contact an agent
Home facts
- Year built:1956
- Listing Id #:2563030
- Added:28 day(s) ago
- Updated:August 14, 2025 at 01:45 AM
Rooms and interior
- Bedrooms:4
- Total bathrooms:3
- Full bathrooms:3
- Living area:3,349 sq. ft.
Heating and cooling
- Cooling:Electric, Zoned
- Heating:Forced Air Gas, Zoned
Structure and exterior
- Roof:Composition
- Year built:1956
- Building area:3,349 sq. ft.
Schools
- High school:SM East
- Middle school:Indian Hills
- Elementary school:Belinder
Utilities
- Water:City/Public
- Sewer:Public Sewer
Finances and disclosures
- Price:$975,000
- Price per sq. ft.:$291.13
New listings near 1903 W 67th Terrace
 $2,999,000Active4 beds 6 baths7,321 sq. ft.
$2,999,000Active4 beds 6 baths7,321 sq. ft.6625 Wenonga Road, Mission Hills, KS 66208
MLS# 2562071Listed by: REECENICHOLS - COUNTRY CLUB PLAZA $1,650,000Pending5 beds 5 baths3,823 sq. ft.
$1,650,000Pending5 beds 5 baths3,823 sq. ft.6515 Overbrook Road, Mission Hills, KS 66208
MLS# 2562494Listed by: COMPASS REALTY GROUP $995,000Pending4 beds 3 baths3,335 sq. ft.
$995,000Pending4 beds 3 baths3,335 sq. ft.6451 Sagamore Road, Mission Hills, KS 66208
MLS# 2557173Listed by: COMPASS REALTY GROUP $1,999,500Active4 beds 5 baths4,741 sq. ft.
$1,999,500Active4 beds 5 baths4,741 sq. ft.6215 Ensley Lane, Mission Hills, KS 66208
MLS# 2553392Listed by: REECENICHOLS - COUNTRY CLUB PLAZA $7,750,000Active4 beds 7 baths10,028 sq. ft.
$7,750,000Active4 beds 7 baths10,028 sq. ft.5801 Oakwood Road, Mission Hills, KS 66208
MLS# 2556699Listed by: SAGE SOTHEBY'S INTERNATIONAL REALTY $3,950,000Active5 beds 7 baths6,466 sq. ft.
$3,950,000Active5 beds 7 baths6,466 sq. ft.1901 Stratford Road, Mission Hills, KS 66208
MLS# 2565149Listed by: COMPASS REALTY GROUP $4,500,000Active5 beds 6 baths4,843 sq. ft.
$4,500,000Active5 beds 6 baths4,843 sq. ft.3700 W 65th Street, Mission Hills, KS 66208
MLS# 2484604Listed by: CHARTWELL REALTY LLC $4,000,000Pending5 beds 6 baths5,010 sq. ft.
$4,000,000Pending5 beds 6 baths5,010 sq. ft.2710 Verona Terrace, Mission Hills, KS 66208
MLS# 2483235Listed by: COMPASS REALTY GROUP $1,199,000Active4 beds 4 baths5,082 sq. ft.
$1,199,000Active4 beds 4 baths5,082 sq. ft.6552 Overbrook Road, Mission Hills, KS 66208
MLS# 2464569Listed by: REECENICHOLS -THE VILLAGE
