6108 W 62nd Terrace, Mission, KS 66202
Local realty services provided by:ERA McClain Brothers
6108 W 62nd Terrace,Mission, KS 66202
$379,900
- 3 Beds
- 2 Baths
- 1,910 sq. ft.
- Single family
- Pending
Listed by: debbie fleet, douglas fleet
Office: weichert, realtors welch & com
MLS#:2577236
Source:MOKS_HL
Price summary
- Price:$379,900
- Price per sq. ft.:$198.9
- Monthly HOA dues:$2.58
About this home
Beautifully updated 3 bed / 2 bath ranch centrally located in the highly sought after Country Side neighborhood! The bright and inviting living room features abundant natural light and a tile-surround wood-burning fireplace, complemented by stunning hardwood floors throughout the main level. The recently renovated kitchen includes quartz countertops, modern backsplash, SS appliances, painted cabinets, and an island with extra cabinets space. Matching gold hardware and light fixtures create a cohesive stylish look throughout. 3 spacious bedrooms and full bathroom on the main. The basement provides a spacious second living space with a built-in wine cooler, recently updated full bathroom, and a 4th non-conforming bedroom or office space. Bonus sunroom that walks out to the back deck overlooking the backyard. Brand new roof and HWH. Great highway access, minutes from Downtown KC and the Plaza, and walking distance from the shops and restaurants of Mission!
Contact an agent
Home facts
- Year built:1950
- Listing ID #:2577236
- Added:42 day(s) ago
- Updated:November 15, 2025 at 09:25 AM
Rooms and interior
- Bedrooms:3
- Total bathrooms:2
- Full bathrooms:2
- Living area:1,910 sq. ft.
Heating and cooling
- Cooling:Electric
- Heating:Forced Air Gas
Structure and exterior
- Roof:Composition
- Year built:1950
- Building area:1,910 sq. ft.
Schools
- High school:SM North
- Middle school:Hocker Grove
- Elementary school:Rushton
Utilities
- Water:City/Public
- Sewer:Public Sewer
Finances and disclosures
- Price:$379,900
- Price per sq. ft.:$198.9
New listings near 6108 W 62nd Terrace
- New
 $560,000Active4 beds 3 baths3,726 sq. ft.
$560,000Active4 beds 3 baths3,726 sq. ft.5604 Lamar Avenue, Mission, KS 66202
MLS# 2587934Listed by: HOUSE GUYS USA, LLC - Open Sun, 1 to 3pmNew
 $315,000Active3 beds 1 baths1,336 sq. ft.
$315,000Active3 beds 1 baths1,336 sq. ft.6121 W 54th Terrace, Mission, KS 66202
MLS# 2587012Listed by: KW KANSAS CITY METRO - New
 $750,000Active4 beds 3 baths2,781 sq. ft.
$750,000Active4 beds 3 baths2,781 sq. ft.5232 Lowell Street, Mission, KS 66202
MLS# 2587066Listed by: 1ST CLASS REAL ESTATE KC - New
 $290,000Active3 beds 2 baths1,032 sq. ft.
$290,000Active3 beds 2 baths1,032 sq. ft.6317 W 58th Street, Mission, KS 66202
MLS# 2584908Listed by: KELLER WILLIAMS REALTY PARTNERS INC. - New
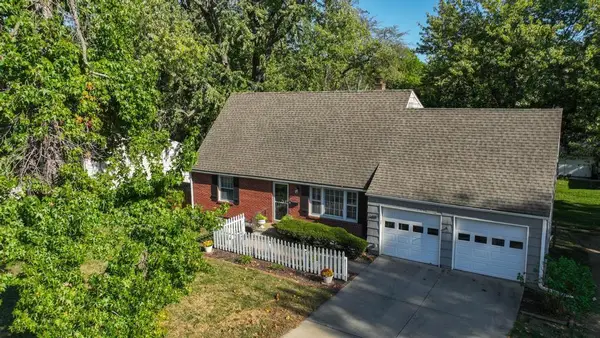 $360,000Active3 beds 2 baths1,512 sq. ft.
$360,000Active3 beds 2 baths1,512 sq. ft.6419 W 62nd Street, Mission, KS 66202
MLS# 2585387Listed by: REECENICHOLS- LEAWOOD TOWN CENTER - New
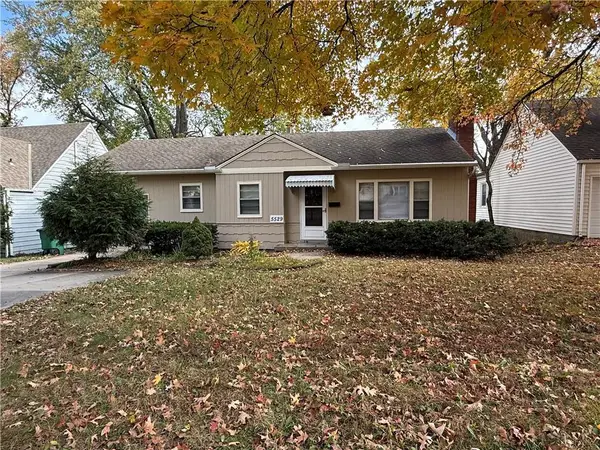 $289,900Active2 beds 1 baths872 sq. ft.
$289,900Active2 beds 1 baths872 sq. ft.5529 Granada Lane, Mission, KS 66205
MLS# 2585299Listed by: SBD HOUSING SOLUTIONS LLC 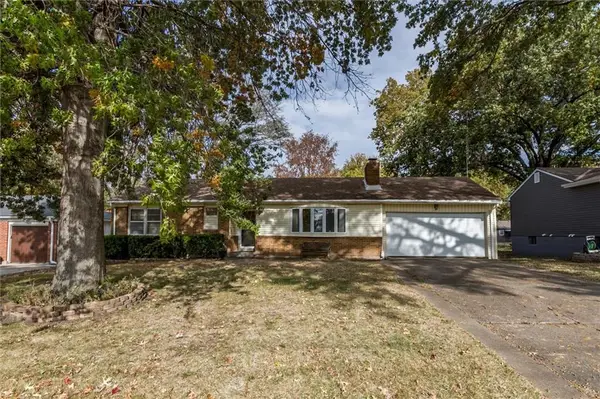 $250,000Pending4 beds 3 baths1,881 sq. ft.
$250,000Pending4 beds 3 baths1,881 sq. ft.7600 W 67th Street, Mission, KS 66202
MLS# 2586517Listed by: ANCHOR AND BLOOM REALTY, LLC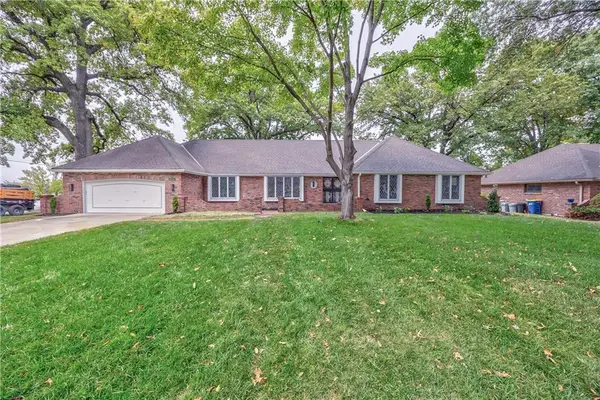 $645,000Pending3 beds 3 baths2,402 sq. ft.
$645,000Pending3 beds 3 baths2,402 sq. ft.6218 W 64 Terrace, Mission, KS 66202
MLS# 2583903Listed by: RE/MAX STATE LINE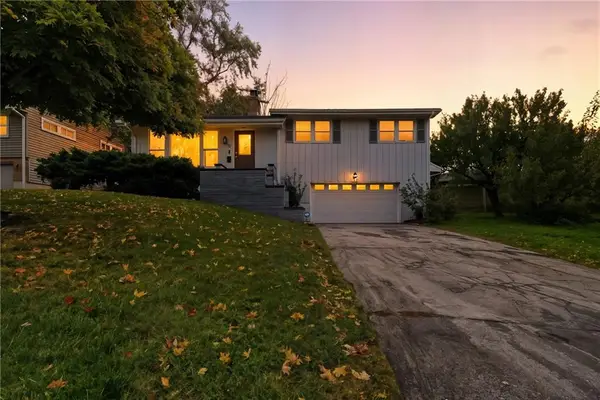 $375,000Pending3 beds 2 baths1,644 sq. ft.
$375,000Pending3 beds 2 baths1,644 sq. ft.5703 W 50th Terrace, Mission, KS 66202
MLS# 2584739Listed by: KW KANSAS CITY METRO- Open Sat, 1 to 3pm
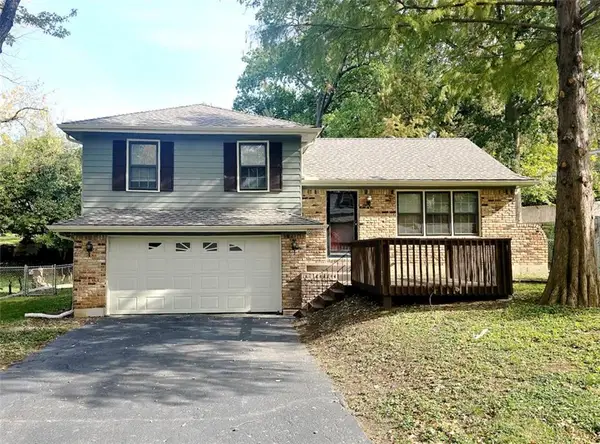 $375,000Active3 beds 2 baths2,474 sq. ft.
$375,000Active3 beds 2 baths2,474 sq. ft.5007 Outlook Street, Mission, KS 66202
MLS# 2584745Listed by: IRON KEY REALTY
