8716 W 66th Terrace, Mission, KS 66202
Local realty services provided by:ERA High Pointe Realty
8716 W 66th Terrace,Mission, KS 66202
- 3 Beds
- 2 Baths
- - sq. ft.
- Single family
- Sold
Listed by: the butler group, jennifer butler
Office: keller williams realty partners inc.
MLS#:2575734
Source:MOKS_HL
Sorry, we are unable to map this address
Price summary
- Price:
- Monthly HOA dues:$0.5
About this home
Meticulously maintained true ranch with gorgeous original hardwood floors throughout most of home is now available for sale for the first time in decades! This one is special, and it's easy to see that it has been well maintained for generations. Situated on a beautiful lot which spans over half an acre, 8716 W 66th Terrace is brimming with curb appeal and is now ready for someone new to call it home! There's a huge walk-up attic which creates opportunity for expansion (think potential vaulted kitchen and great room or maybe a home office?), a semi finished basement with tons of raw storage, and laundry options on both levels. The main living room is large and features a bay window as well as fireplace, which flows into a good-sized dining room. A stunning brick wall spans the length of both rooms. Modernize the kitchen and baths or preserve the nostalgia - the choice is yours! The primary bedroom has a private bath. The backyard is huge and could easily accomodate a pool! Tired of seeing homes with aging mechanicals? The ROOF and HVAC are all just a year old here and the electrical has been updated with 200 amp service! There's a covered deck shaded by a beautiful sycamore tree, and mature trees and plantings all around. The excellent proximity to Antioch Park, highways and conveniences make this one the total package!
Contact an agent
Home facts
- Year built:1950
- Listing ID #:2575734
- Added:48 day(s) ago
- Updated:November 20, 2025 at 08:44 PM
Rooms and interior
- Bedrooms:3
- Total bathrooms:2
- Full bathrooms:1
- Half bathrooms:1
Heating and cooling
- Cooling:Electric
- Heating:Natural Gas
Structure and exterior
- Roof:Composition
- Year built:1950
Schools
- High school:SM North
- Middle school:Hocker Grove
- Elementary school:Crestview
Utilities
- Water:City/Public
- Sewer:Public Sewer
Finances and disclosures
- Price:
New listings near 8716 W 66th Terrace
- New
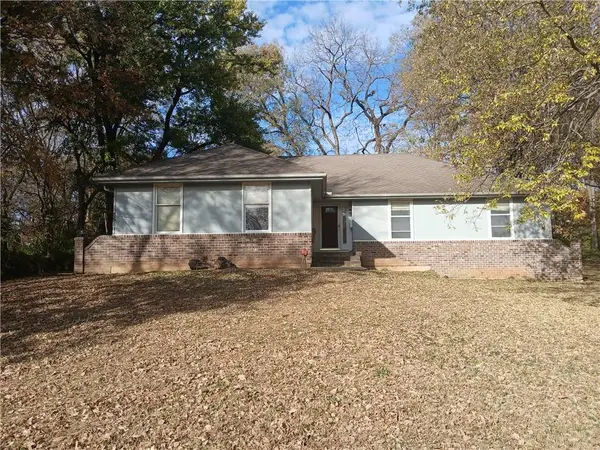 $310,000Active3 beds 3 baths3,255 sq. ft.
$310,000Active3 beds 3 baths3,255 sq. ft.8510 W 61st Street, Mission, KS 66202
MLS# 2588435Listed by: PLATINUM REALTY LLC 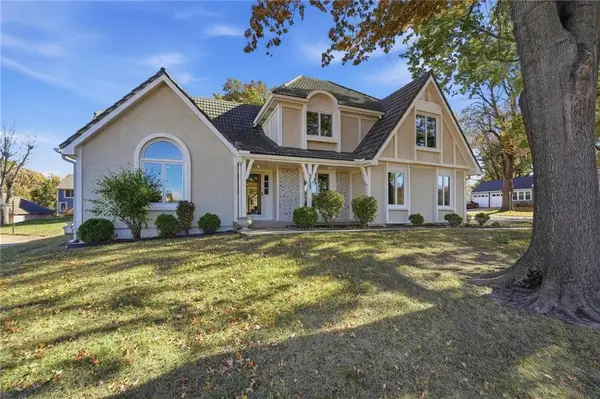 $645,000Pending4 beds 3 baths2,099 sq. ft.
$645,000Pending4 beds 3 baths2,099 sq. ft.5735 Riley Street, Mission, KS 66202
MLS# 2587122Listed by: REECENICHOLS - COUNTRY CLUB PLAZA- New
 $240,000Active0 Acres
$240,000Active0 Acres4716 W 60th Street, Mission, KS 66205
MLS# 2588145Listed by: THE LAND SOURCE  $325,000Pending3 beds 1 baths986 sq. ft.
$325,000Pending3 beds 1 baths986 sq. ft.5105 Woodson Street, Mission, KS 66202
MLS# 2587582Listed by: REECENICHOLS-KCN- New
 $560,000Active4 beds 3 baths3,726 sq. ft.
$560,000Active4 beds 3 baths3,726 sq. ft.5604 Lamar Avenue, Mission, KS 66202
MLS# 2587934Listed by: HOUSE GUYS USA, LLC  $315,000Pending3 beds 1 baths1,336 sq. ft.
$315,000Pending3 beds 1 baths1,336 sq. ft.6121 W 54th Terrace, Mission, KS 66202
MLS# 2587012Listed by: KW KANSAS CITY METRO- New
 $750,000Active4 beds 3 baths2,781 sq. ft.
$750,000Active4 beds 3 baths2,781 sq. ft.5232 Lowell Street, Mission, KS 66202
MLS# 2587066Listed by: 1ST CLASS REAL ESTATE KC 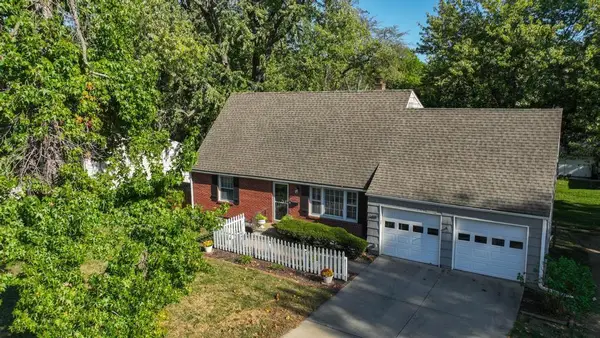 $360,000Pending3 beds 2 baths1,512 sq. ft.
$360,000Pending3 beds 2 baths1,512 sq. ft.6419 W 62nd Street, Mission, KS 66202
MLS# 2585387Listed by: REECENICHOLS- LEAWOOD TOWN CENTER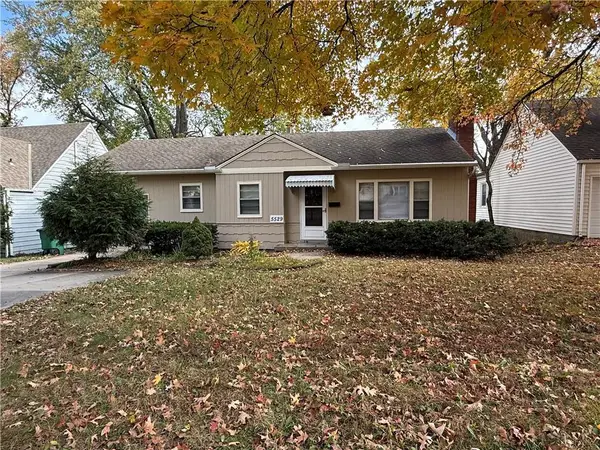 $289,900Active2 beds 1 baths872 sq. ft.
$289,900Active2 beds 1 baths872 sq. ft.5529 Granada Lane, Mission, KS 66205
MLS# 2585299Listed by: SBD HOUSING SOLUTIONS LLC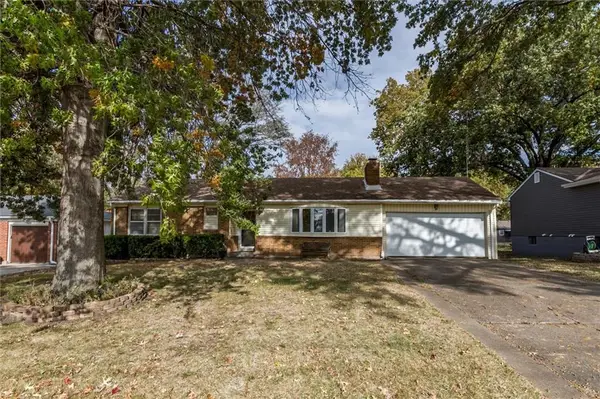 $250,000Pending4 beds 3 baths1,881 sq. ft.
$250,000Pending4 beds 3 baths1,881 sq. ft.7600 W 67th Street, Mission, KS 66202
MLS# 2586517Listed by: ANCHOR AND BLOOM REALTY, LLC
