1416 E 9th St, Newton, KS 67114
Local realty services provided by:ERA Great American Realty
1416 E 9th St,Newton, KS 67114
$150,000
- 4 Beds
- 3 Baths
- 2,080 sq. ft.
- Single family
- Active
Listed by:aimee monares
Office:re/max associates
MLS#:663506
Source:South Central Kansas MLS
Price summary
- Price:$150,000
- Price per sq. ft.:$72.12
About this home
Welcome to this spacious four bedroom home situated on a large lot with an oversized two-car garage and alley access! The main level features a generous living area with an open dining and kitchen combination—perfect for entertaining or gatherings. The kitchen offers a functional layout and ample counter space for food preparation. The kitchen appliances transfer with the home. The primary bedroom has a dual-entry full bathroom and is conveniently located on the main floor, along with the second bedroom and bathroom. Enjoy the convenience of main floor laundry! Upstairs, you’ll find two large bedrooms and an additional full bathroom. Downstairs in the finished basement you’ll find a great entertaining area and a wet bar! The home’s mechanicals are located in the basement behind the closet doors and you’ll also notice the easy access to the crawl space. Car enthusiasts and hobbyists will appreciate the oversized two-car garage, offering plenty of workspace and storage for tools or projects. Set on .68 of an acre this property provides endless potential! With alley access, there’s ample space to build your dream shop, add a garden, and create the outdoor yard of your dreams. The east side of the yard is currently fenced. This home is an excellent opportunity to update and create a home perfectly tailored to your style. Schedule your private showing today!
Contact an agent
Home facts
- Year built:1940
- Listing ID #:663506
- Added:1 day(s) ago
- Updated:October 17, 2025 at 03:45 AM
Rooms and interior
- Bedrooms:4
- Total bathrooms:3
- Full bathrooms:3
- Living area:2,080 sq. ft.
Heating and cooling
- Cooling:Central Air, Electric
- Heating:Forced Air, Natural Gas
Structure and exterior
- Roof:Composition
- Year built:1940
- Building area:2,080 sq. ft.
- Lot area:0.68 Acres
Schools
- High school:Newton
- Middle school:Chisholm
- Elementary school:Slate Creek
Utilities
- Sewer:Sewer Available
Finances and disclosures
- Price:$150,000
- Price per sq. ft.:$72.12
- Tax amount:$2,558 (2024)
New listings near 1416 E 9th St
- New
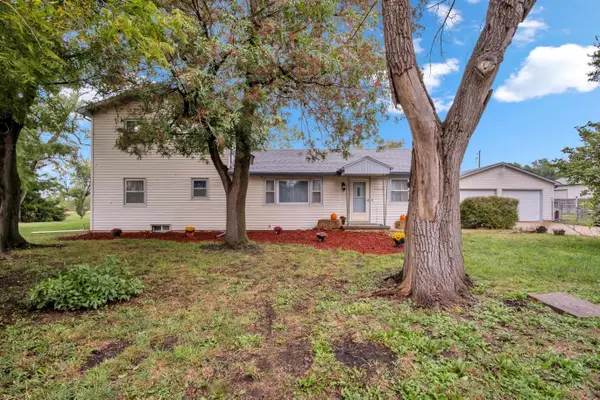 $150,000Active4 beds 3 baths2,080 sq. ft.
$150,000Active4 beds 3 baths2,080 sq. ft.1416 E 9th St, Newton, KS 67114
RE/MAX ASSOCIATES - New
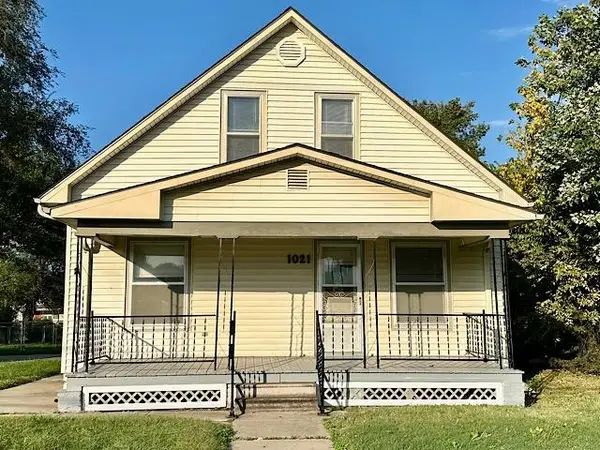 $155,000Active3 beds 2 baths1,695 sq. ft.
$155,000Active3 beds 2 baths1,695 sq. ft.1021 Old Main, Newton, KS 67114
BERKSHIRE HATHAWAY PENFED REALTY - New
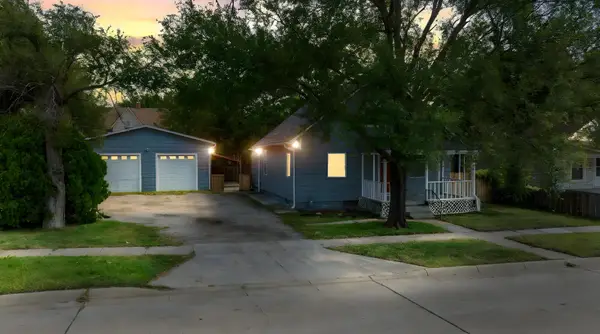 $160,000Active3 beds 2 baths1,764 sq. ft.
$160,000Active3 beds 2 baths1,764 sq. ft.820 N High St, Newton, KS 67114
BRICKTOWN ICT REALTY 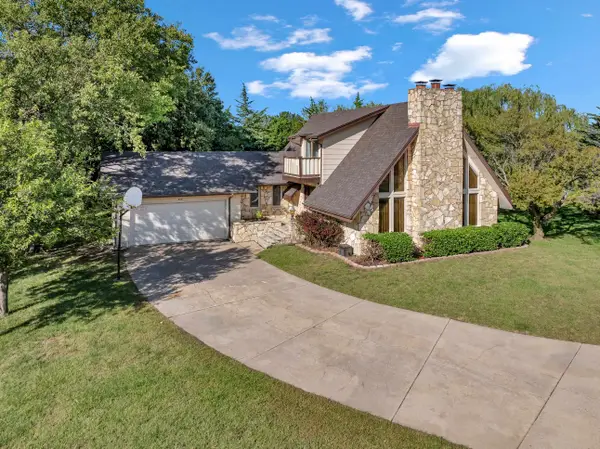 $225,000Pending4 beds 2 baths2,502 sq. ft.
$225,000Pending4 beds 2 baths2,502 sq. ft.608 Rolling Hills Cir, Newton, KS 67114
RE/MAX ASSOCIATES- New
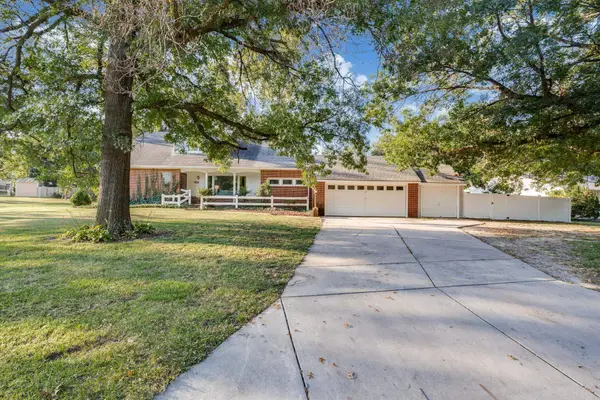 $325,000Active3 beds 4 baths3,036 sq. ft.
$325,000Active3 beds 4 baths3,036 sq. ft.3 Indian Ln, Newton, KS 67114
REAL BROKER, LLC - New
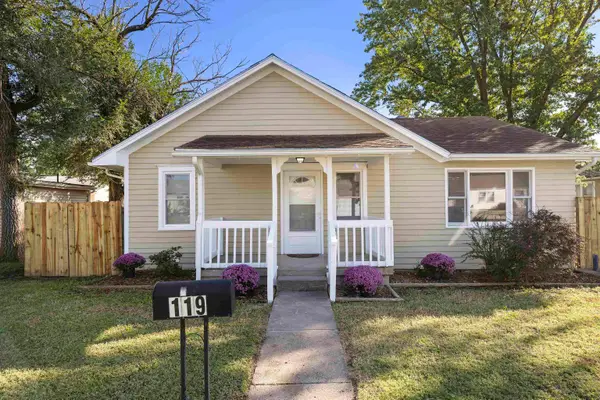 $169,000Active4 beds 2 baths1,548 sq. ft.
$169,000Active4 beds 2 baths1,548 sq. ft.119 SW 6th St, Newton, KS 67114
BERKSHIRE HATHAWAY PENFED REALTY 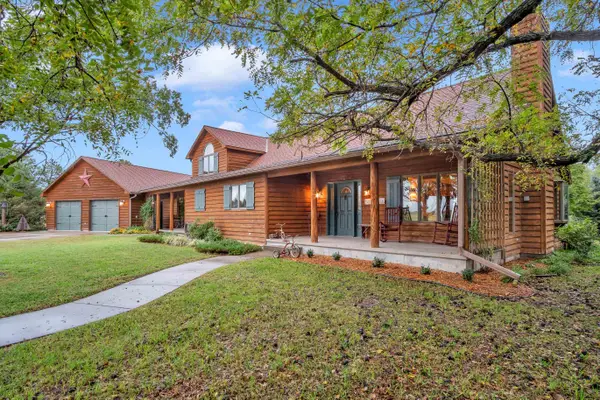 $575,000Pending4 beds 4 baths3,036 sq. ft.
$575,000Pending4 beds 4 baths3,036 sq. ft.4926 N Kansas Rd, Newton, KS 67114
BERKSHIRE HATHAWAY PENFED REALTY- New
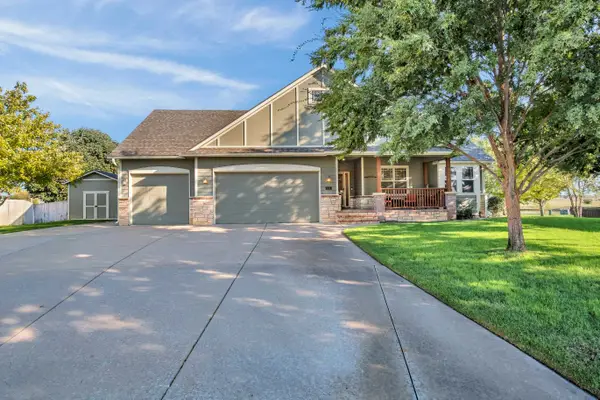 $375,000Active5 beds 3 baths2,774 sq. ft.
$375,000Active5 beds 3 baths2,774 sq. ft.514 Autumn Glen Ct, Newton, KS 67114
BERKSHIRE HATHAWAY PENFED REALTY - New
 $115,000Active3 beds 1 baths1,362 sq. ft.
$115,000Active3 beds 1 baths1,362 sq. ft.115 SW 4th St, Newton, KS 67114
BERKSHIRE HATHAWAY PENFED REALTY - New
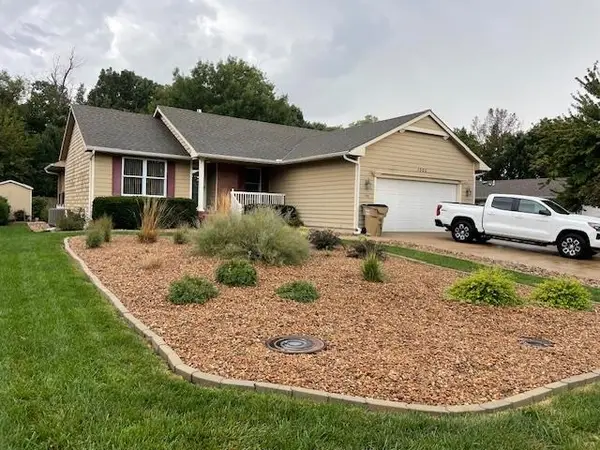 $265,000Active3 beds 2 baths1,404 sq. ft.
$265,000Active3 beds 2 baths1,404 sq. ft.1305 Trinity Drive, Newton, KS 67114
REALTY CONNECTIONS
