10777 S Brownridge Street, Olathe, KS 66061
Local realty services provided by:ERA High Pointe Realty
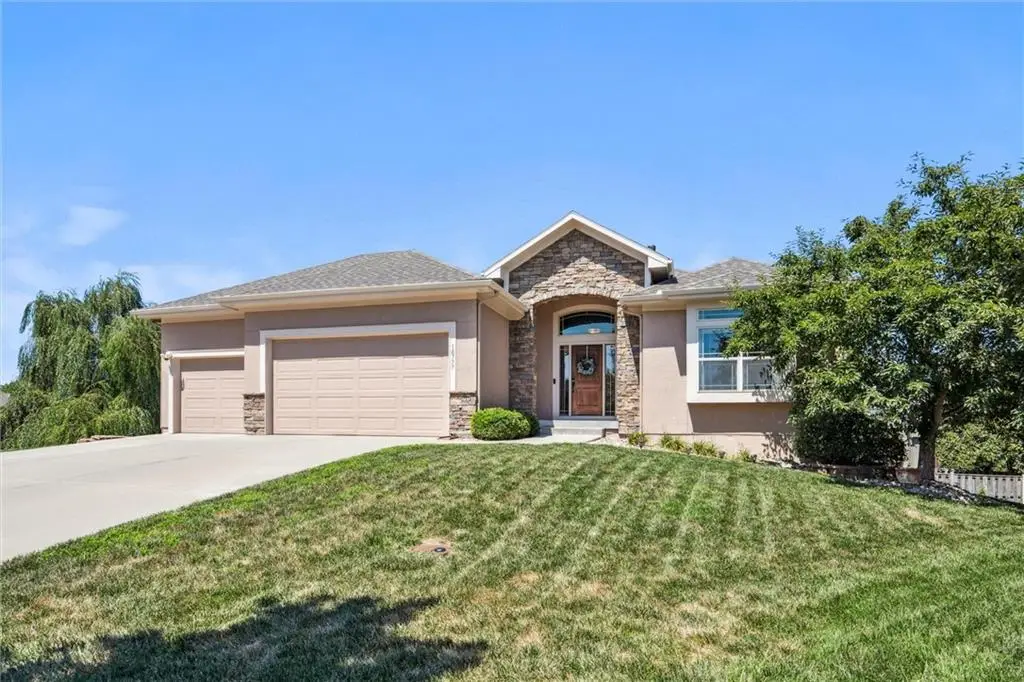
10777 S Brownridge Street,Olathe, KS 66061
$650,000
- 4 Beds
- 4 Baths
- 3,335 sq. ft.
- Single family
- Active
Listed by:mallory mckamie
Office:reecenichols - overland park
MLS#:2566080
Source:MOKS_HL
Price summary
- Price:$650,000
- Price per sq. ft.:$194.9
- Monthly HOA dues:$64.17
About this home
Welcome to this beautiful move-in ready Reverse 1.5 Story home featuring fresh exterior paint and a brand-new roof! The inviting main level showcases rich hardwood floors, a spacious great room with a stunning stone see-through fireplace, and an open-concept layout that flows seamlessly into the kitchen and dining area.
The kitchen is a standout with granite countertops, stainless steel appliances, a generous eat-in space, and a walk-in pantry—perfect for everyday living and entertaining alike. Step right out to the covered, screened-in deck complete with a cozy fireplace, or enjoy the adjacent open-air deck that overlooks a large, fenced backyard—ideal for relaxing evenings or hosting.
Main-level living includes a spacious primary suite with a luxurious bath offering a granite double sink vanity, a soaking tub, a large walk-in shower, and a huge walk-in closet. A second bedroom and full bath are also conveniently located on the main floor.
The walk-out lower level is a dream for gatherings, boasting a large rec room, two additional bedrooms with a full bath featuring separate vanities, plus a bonus office or flex room, half bath, and a well-equipped bar area.
This home is the perfect balance of comfort, style, and function—inside and out. Don’t miss your chance to own this well maintained home!
Contact an agent
Home facts
- Year built:2011
- Listing Id #:2566080
- Added:18 day(s) ago
- Updated:August 19, 2025 at 11:40 PM
Rooms and interior
- Bedrooms:4
- Total bathrooms:4
- Full bathrooms:4
- Living area:3,335 sq. ft.
Heating and cooling
- Cooling:Electric
- Heating:Forced Air Gas
Structure and exterior
- Roof:Composition
- Year built:2011
- Building area:3,335 sq. ft.
Schools
- High school:Olathe Northwest
- Middle school:Prairie Trail
- Elementary school:Meadow Lane
Utilities
- Water:City/Public
- Sewer:Public Sewer
Finances and disclosures
- Price:$650,000
- Price per sq. ft.:$194.9
New listings near 10777 S Brownridge Street
- New
 $740,000Active4 beds 4 baths3,160 sq. ft.
$740,000Active4 beds 4 baths3,160 sq. ft.11494 S Longview Road, Olathe, KS 66061
MLS# 2569888Listed by: REALTY EXECUTIVES - New
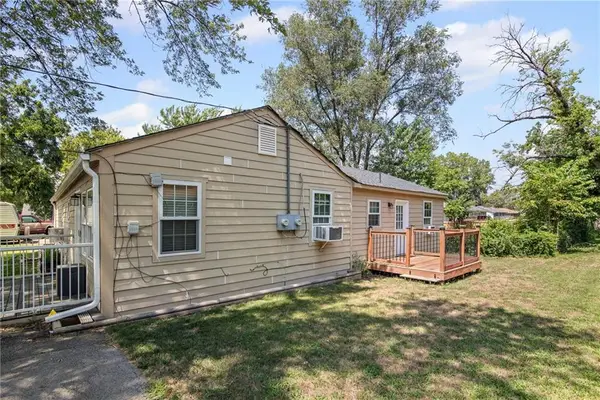 $245,000Active-- beds -- baths
$245,000Active-- beds -- baths500-502 E Johnston Street, Olathe, KS 66061
MLS# 2569621Listed by: EXP REALTY LLC - New
 $764,000Active4 beds 4 baths2,900 sq. ft.
$764,000Active4 beds 4 baths2,900 sq. ft.15316 W 161st Terrace, Olathe, KS 66062
MLS# 2569798Listed by: WEICHERT, REALTORS WELCH & COM - New
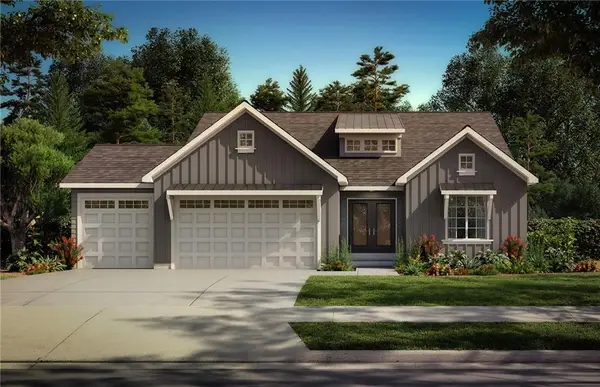 $734,750Active4 beds 4 baths3,038 sq. ft.
$734,750Active4 beds 4 baths3,038 sq. ft.15396 W 161 Court, Olathe, KS 66062
MLS# 2569811Listed by: WEICHERT, REALTORS WELCH & COM - New
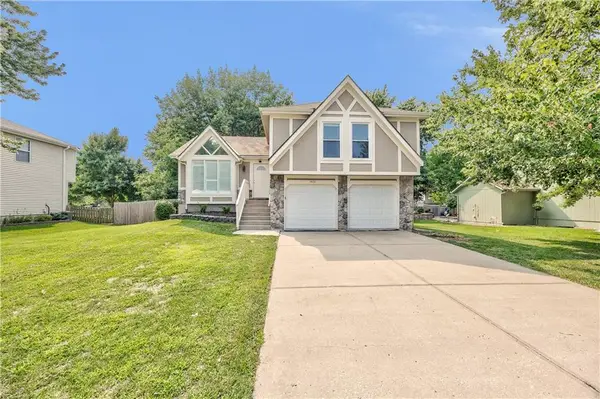 $378,900Active3 beds 3 baths1,943 sq. ft.
$378,900Active3 beds 3 baths1,943 sq. ft.14650 S Alden Street, Olathe, KS 66062
MLS# 2569688Listed by: HOMESMART LEGACY - New
 $543,500Active3 beds 2 baths1,564 sq. ft.
$543,500Active3 beds 2 baths1,564 sq. ft.16167 S Kaw Street, Olathe, KS 66062
MLS# 2569678Listed by: WEICHERT, REALTORS WELCH & COM - New
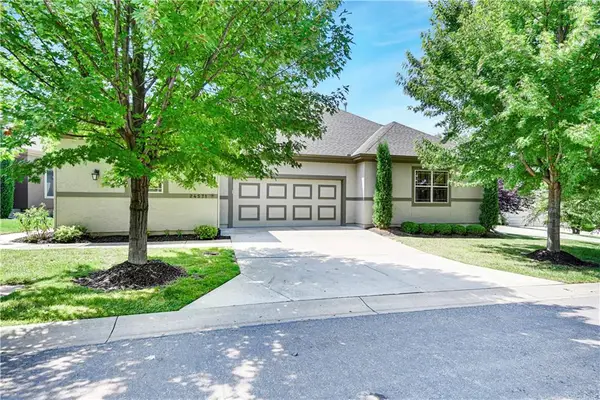 $510,000Active3 beds 3 baths2,633 sq. ft.
$510,000Active3 beds 3 baths2,633 sq. ft.24571 W 110th Street, Olathe, KS 66061
MLS# 2568104Listed by: REECENICHOLS - LEAWOOD - New
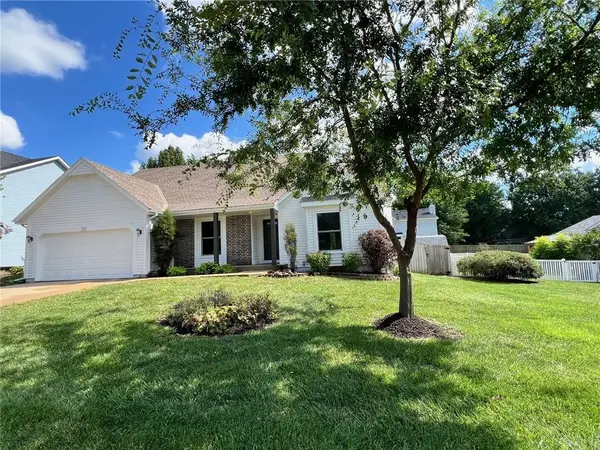 $435,000Active4 beds 4 baths2,918 sq. ft.
$435,000Active4 beds 4 baths2,918 sq. ft.1021 E Pineview Street, Olathe, KS 66061
MLS# 2568794Listed by: BHG KANSAS CITY HOMES - New
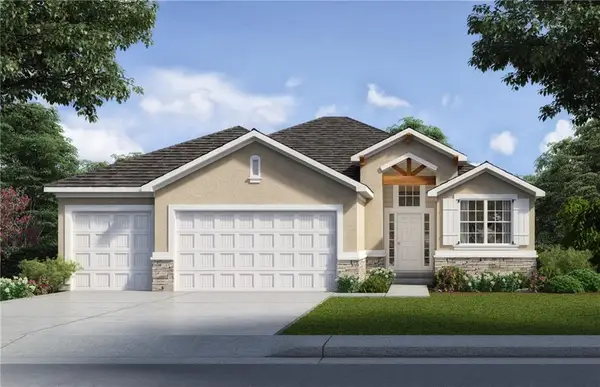 $630,500Active3 beds 2 baths1,821 sq. ft.
$630,500Active3 beds 2 baths1,821 sq. ft.15372 W 161st Court, Olathe, KS 66062
MLS# 2569737Listed by: WEICHERT, REALTORS WELCH & COM - New
 $599,667Active3 beds 2 baths1,700 sq. ft.
$599,667Active3 beds 2 baths1,700 sq. ft.15308 W 173rd Terrace, Olathe, KS 66062
MLS# 2569616Listed by: WEICHERT, REALTORS WELCH & COM
