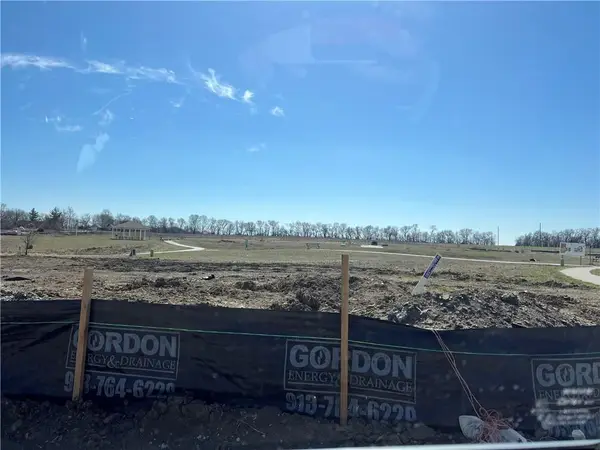11130 W 146th Terrace, Olathe, KS 66062
Local realty services provided by:ERA McClain Brothers
Listed by: lindsey pryor
Office: compass realty group
MLS#:2574557
Source:MOKS_HL
Price summary
- Price:$799,950
- Price per sq. ft.:$181.56
- Monthly HOA dues:$58.33
About this home
Welcome to this stunning reverse 1.5 story retreat in the award-winning Blue Valley School District. The main level is designed for convenience and style, featuring a spacious primary suite, tall ceilings, and abundant natural light throughout. The kitchen has been beautifully updated with new countertops and opens seamlessly to the living and dining areas, highlighted by gorgeous fireplaces that create a warm, inviting atmosphere. Step out to the incredible screened-in porch, which feels like a private vacation getaway, overlooking a serene backyard oasis complete with a spa, perfect for relaxing or entertaining.
The lower level offers even more to love, with a cozy movie theater for the ultimate at-home experience, plus a non-conforming fifth bedroom that doubles perfectly as an office or flex space. With a private cul-de-sac location, thoughtful design, and a backyard sanctuary, this home blends comfort and elegance at every turn. It’s a rare opportunity to enjoy a truly special lifestyle in one of the area’s most sought-after communities.
Contact an agent
Home facts
- Year built:2007
- Listing ID #:2574557
- Added:61 day(s) ago
- Updated:November 11, 2025 at 09:09 AM
Rooms and interior
- Bedrooms:4
- Total bathrooms:3
- Full bathrooms:3
- Living area:4,406 sq. ft.
Heating and cooling
- Cooling:Heat Pump
- Heating:Heatpump/Gas
Structure and exterior
- Roof:Composition
- Year built:2007
- Building area:4,406 sq. ft.
Schools
- High school:Blue Valley Southwest
- Middle school:Aubry Bend
- Elementary school:Morse
Utilities
- Water:City/Public
- Sewer:Public Sewer
Finances and disclosures
- Price:$799,950
- Price per sq. ft.:$181.56
New listings near 11130 W 146th Terrace
- New
 $629,000Active5 beds 4 baths2,604 sq. ft.
$629,000Active5 beds 4 baths2,604 sq. ft.18891 W 169th Street, Olathe, KS 66062
MLS# 2587131Listed by: REECENICHOLS -JOHNSON COUNTY W - New
 $425,000Active3 beds 3 baths3,091 sq. ft.
$425,000Active3 beds 3 baths3,091 sq. ft.1404 Frontier Lane, Olathe, KS 66062
MLS# 2587008Listed by: EVERYTHING REAL ESTATE - New
 $520,000Active5 beds 4 baths3,329 sq. ft.
$520,000Active5 beds 4 baths3,329 sq. ft.11526 S Monroe Street, Olathe, KS 66061
MLS# 2586678Listed by: PLATINUM REALTY LLC - New
 $900,000Active5 beds 5 baths5,091 sq. ft.
$900,000Active5 beds 5 baths5,091 sq. ft.11729 S Barth Road, Olathe, KS 66061
MLS# 2586501Listed by: KELLER WILLIAMS REALTY PARTNERS INC.  $195,000Pending3 beds 1 baths1,248 sq. ft.
$195,000Pending3 beds 1 baths1,248 sq. ft.12533 S Locust Street, Olathe, KS 66062
MLS# 2586812Listed by: KW DIAMOND PARTNERS $325,000Active3 beds 2 baths1,288 sq. ft.
$325,000Active3 beds 2 baths1,288 sq. ft.14813 W 150th Pl Place, Olathe, KS 66062
MLS# 2583791Listed by: PLATINUM REALTY LLC- New
 $350,000Active3 beds 3 baths1,625 sq. ft.
$350,000Active3 beds 3 baths1,625 sq. ft.16122 S Cole Street, Olathe, KS 66062
MLS# 2586795Listed by: RE/MAX STATE LINE  $360,000Pending3 beds 3 baths1,658 sq. ft.
$360,000Pending3 beds 3 baths1,658 sq. ft.14690 S Alden Street, Olathe, KS 66062
MLS# 2583888Listed by: REECENICHOLS -JOHNSON COUNTY W $429,000Active3 beds 3 baths2,009 sq. ft.
$429,000Active3 beds 3 baths2,009 sq. ft.13928 S Summit Street, Olathe, KS 66062
MLS# 2579615Listed by: KW DIAMOND PARTNERS $940,150Pending4 beds 6 baths3,695 sq. ft.
$940,150Pending4 beds 6 baths3,695 sq. ft.23907 W 113th Terrace, Olathe, KS 66061
MLS# 2586708Listed by: PRIME DEVELOPMENT LAND CO LLC
