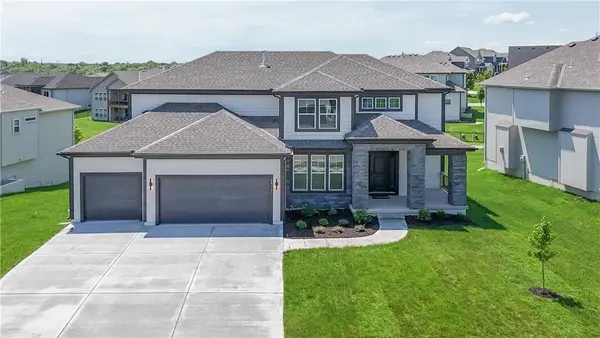12913 S Trenton Street, Olathe, KS 66062
Local realty services provided by:ERA High Pointe Realty
12913 S Trenton Street,Olathe, KS 66062
$325,000
- 3 Beds
- 2 Baths
- 1,481 sq. ft.
- Single family
- Pending
Listed by:karim majed
Office:keller williams realty partners inc.
MLS#:2565326
Source:MOKS_HL
Price summary
- Price:$325,000
- Price per sq. ft.:$219.45
About this home
Welcome to 12913 S Trenton St—where comfort meets style in this beautifully updated home! Nestled in a quiet, established neighborhood, this property boasts huge Pin Oaks front and back, a shade garden in front, and a sun garden on the South side. Brand new LVP flooring in upstairs, and new Berber carpet in all bedrooms. Remodeled kitchen with subway tile, gas stove, huge apron sink, and white quartz countertops; new cabinetry below with open shelving above. Additional bank of cabinets on one side of the kitchen for extra storage needs. Updated farmhouse style lighting fixtures inside and out. Master upper bathroom has a new double sink and vanity and huge double mirrors. Recently redone stair treads, all wood. Lower basement level has polished concrete floors. Double garage has a long workbench and is generously sized to accommodate work space. The large shed in the back is painted to match the house and is generously sized as well (8x12). All window coverings are Bali blinds natural fiber custom.
Come see this beauty before it's too late!
Contact an agent
Home facts
- Year built:1980
- Listing ID #:2565326
- Added:62 day(s) ago
- Updated:September 25, 2025 at 07:33 PM
Rooms and interior
- Bedrooms:3
- Total bathrooms:2
- Full bathrooms:2
- Living area:1,481 sq. ft.
Heating and cooling
- Cooling:Electric
- Heating:Forced Air Gas
Structure and exterior
- Roof:Composition
- Year built:1980
- Building area:1,481 sq. ft.
Schools
- High school:Olathe East
- Middle school:Pioneer Trail
- Elementary school:Indian Creek
Utilities
- Water:City/Public
- Sewer:Public Sewer
Finances and disclosures
- Price:$325,000
- Price per sq. ft.:$219.45
New listings near 12913 S Trenton Street
- New
 $379,500Active3 beds 3 baths1,846 sq. ft.
$379,500Active3 beds 3 baths1,846 sq. ft.1002 N Parker Terrace, Olathe, KS 66061
MLS# 2577605Listed by: KELLER WILLIAMS REALTY PARTNERS INC. - New
 $414,900Active3 beds 2 baths1,676 sq. ft.
$414,900Active3 beds 2 baths1,676 sq. ft.14163 S Landon Street, Olathe, KS 66061
MLS# 2577312Listed by: EXP REALTY LLC - New
 $739,950Active6 beds 5 baths4,400 sq. ft.
$739,950Active6 beds 5 baths4,400 sq. ft.10744 S Palisade Street, Olathe, KS 66061
MLS# 2570301Listed by: KELLER WILLIAMS REALTY PARTNERS INC. - Open Fri, 4 to 6pmNew
 $360,000Active2 beds 3 baths1,424 sq. ft.
$360,000Active2 beds 3 baths1,424 sq. ft.12461 S Mullen Circle, Olathe, KS 66062
MLS# 2574799Listed by: KELLER WILLIAMS REALTY PARTNERS INC. - Open Sat, 1 to 3pm
 $765,000Active5 beds 5 baths5,110 sq. ft.
$765,000Active5 beds 5 baths5,110 sq. ft.13953 W 157th Street, Olathe, KS 66062
MLS# 2575571Listed by: COMPASS REALTY GROUP - New
 $2,100,000Active5 beds 7 baths4,856 sq. ft.
$2,100,000Active5 beds 7 baths4,856 sq. ft.17217 Goddard Street, Overland Park, KS 66221
MLS# 2576237Listed by: KELLER WILLIAMS KC NORTH - New
 $245,000Active3 beds 2 baths1,140 sq. ft.
$245,000Active3 beds 2 baths1,140 sq. ft.515 E Sheridan Street, Olathe, KS 66061
MLS# 2576822Listed by: COMPASS REALTY GROUP - New
 $355,000Active4 beds 2 baths2,028 sq. ft.
$355,000Active4 beds 2 baths2,028 sq. ft.1009 N Walker Lane, Olathe, KS 66061
MLS# 2577357Listed by: REAL BROKER, LLC - New
 $644,950Active5 beds 4 baths2,742 sq. ft.
$644,950Active5 beds 4 baths2,742 sq. ft.11370 S Langley Street, Olathe, KS 66061
MLS# 2577433Listed by: KELLER WILLIAMS REALTY PARTNERS INC.  $712,303Pending5 beds 4 baths3,086 sq. ft.
$712,303Pending5 beds 4 baths3,086 sq. ft.19320 W 114th Terrace, Olathe, KS 66061
MLS# 2576806Listed by: KELLER WILLIAMS REALTY PARTNERS INC.
