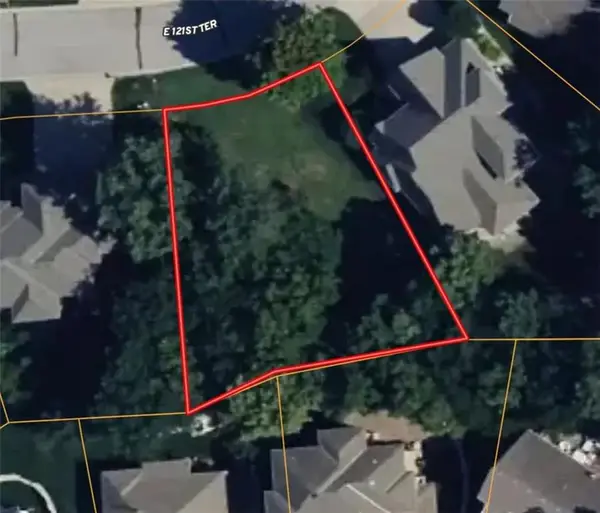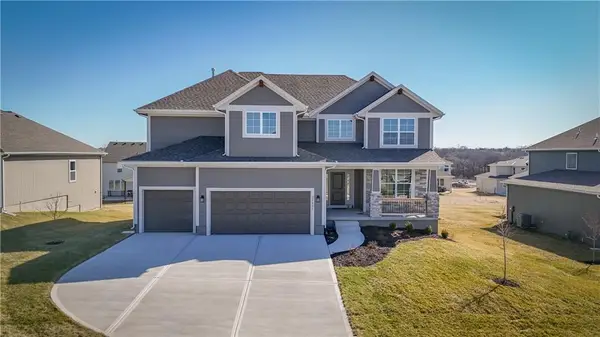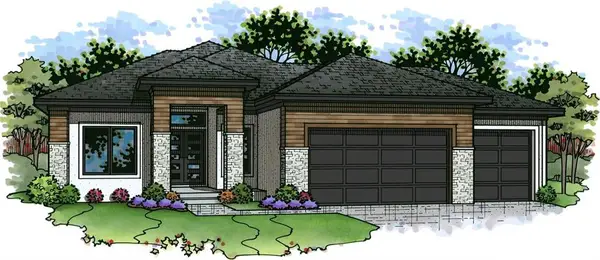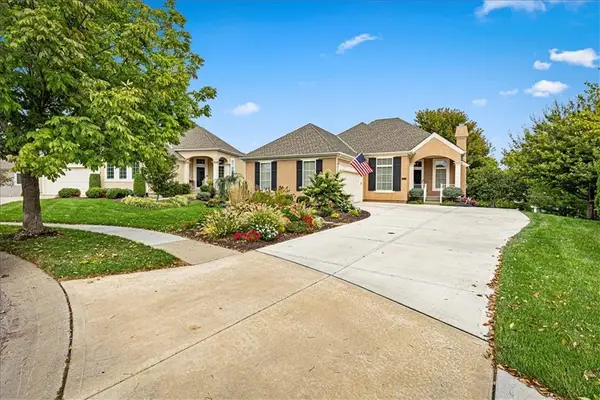1317 E Sleepy Hollow Drive, Olathe, KS 66062
Local realty services provided by:ERA High Pointe Realty
1317 E Sleepy Hollow Drive,Olathe, KS 66062
$499,950
- 5 Beds
- 5 Baths
- 3,522 sq. ft.
- Single family
- Active
Listed by:zachary kelly
Office:reecenichols - leawood
MLS#:2574945
Source:MOKS_HL
Price summary
- Price:$499,950
- Price per sq. ft.:$141.95
About this home
Welcome to this beautifully maintained 2-story home in the desirable Homestead subdivision offering over 3,500 sq ft with 5 bedrooms, 3 full baths, 2 half baths, and a 3-car garage with epoxy floors and an extra-deep bay. Sitting on a level 12,355 sq ft lot, the home features a fully fenced backyard, storage shed, sprinkler system, newly stained deck, and a covered walk-out/walk-up patio - perfect for outdoor living. Inside, you'll find new carpet throughout the main and upper levels, a formal dining room, private office with built-ins, and a spacious living room with brick fireplace, exposed beam ceiling, and wall of windows overlooking the yard. The kitchen offers hardwood floors, wood cabinets, stainless steel appliances including a gas range, tile backsplash, and easy access to dining, laundry, garage, and deck. The primary suite boasts vaulted ceilings, walk-in closet, dual granite vanities, whirlpool tub, walk-in shower, skylight, and updated fixtures. Secondary bedrooms include ensuite and Jack & Jill bath access, plus a loft with built-ins. The finished lower level provides new LVT flooring, a rec room with wet bar, 5th bedroom, half bath, and walk-out to the covered patio. Updates include newer lighting, partial driveway replacement, and central vac. Conveniently located near highway access, shopping, schools, and dining, this home blends space, comfort, and prime location.
Contact an agent
Home facts
- Year built:1991
- Listing ID #:2574945
- Added:3 day(s) ago
- Updated:September 24, 2025 at 12:55 AM
Rooms and interior
- Bedrooms:5
- Total bathrooms:5
- Full bathrooms:3
- Half bathrooms:2
- Living area:3,522 sq. ft.
Heating and cooling
- Cooling:Electric
- Heating:Forced Air Gas
Structure and exterior
- Roof:Composition
- Year built:1991
- Building area:3,522 sq. ft.
Schools
- High school:Olathe South
- Middle school:Indian Trail
- Elementary school:Heritage
Utilities
- Water:City/Public
- Sewer:Public Sewer
Finances and disclosures
- Price:$499,950
- Price per sq. ft.:$141.95
New listings near 1317 E Sleepy Hollow Drive
- New
 $120,000Active0 Acres
$120,000Active0 Acres951 E 121st Terrace, Olathe, KS 66061
MLS# 2576651Listed by: KELLER WILLIAMS REALTY PARTNERS INC. - New
 $230,900Active3 beds 2 baths1,580 sq. ft.
$230,900Active3 beds 2 baths1,580 sq. ft.817 E Layton Drive, Olathe, KS 66061
MLS# 2577198Listed by: HOMESMART LEGACY - New
 $380,000Active3 beds 4 baths2,211 sq. ft.
$380,000Active3 beds 4 baths2,211 sq. ft.12525 S Lincoln Street, Olathe, KS 66061
MLS# 2577106Listed by: REECENICHOLS -JOHNSON COUNTY W - New
 $644,950Active5 beds 4 baths2,850 sq. ft.
$644,950Active5 beds 4 baths2,850 sq. ft.2717 W Park Street, Olathe, KS 66061
MLS# 2577179Listed by: KELLER WILLIAMS REALTY PARTNERS INC. - New
 $499,950Active4 beds 5 baths3,450 sq. ft.
$499,950Active4 beds 5 baths3,450 sq. ft.15957 W 160th Street Street, Olathe, KS 66062
MLS# 2577088Listed by: KW KANSAS CITY METRO - New
 $919,900Active4 beds 3 baths3,100 sq. ft.
$919,900Active4 beds 3 baths3,100 sq. ft.11289 S Sunray Drive, Olathe, KS 66061
MLS# 2577069Listed by: PRIME DEVELOPMENT LAND CO LLC - New
 $974,900Active4 beds 3 baths3,100 sq. ft.
$974,900Active4 beds 3 baths3,100 sq. ft.11233 S Sunray Drive, Olathe, KS 66061
MLS# 2577071Listed by: PRIME DEVELOPMENT LAND CO LLC - New
 $878,390Active4 beds 3 baths3,264 sq. ft.
$878,390Active4 beds 3 baths3,264 sq. ft.11221 S Sunray Drive, Olathe, KS 66061
MLS# 2577073Listed by: PRIME DEVELOPMENT LAND CO LLC - New
 $389,000Active2 beds 3 baths1,877 sq. ft.
$389,000Active2 beds 3 baths1,877 sq. ft.14075 S Summit Street, Olathe, KS 66062
MLS# 2576097Listed by: COMPASS REALTY GROUP  $630,000Active3 beds 3 baths3,034 sq. ft.
$630,000Active3 beds 3 baths3,034 sq. ft.11777 S Hallet Street, Olathe, KS 66062
MLS# 2566045Listed by: REECENICHOLS - OVERLAND PARK
