1411 E 153rd Terrace, Olathe, KS 66062
Local realty services provided by:ERA High Pointe Realty
1411 E 153rd Terrace,Olathe, KS 66062
$379,000
- 3 Beds
- 3 Baths
- 2,072 sq. ft.
- Single family
- Active
Listed by:lesley clutchey
Office:platinum realty llc.
MLS#:2577361
Source:MOKS_HL
Price summary
- Price:$379,000
- Price per sq. ft.:$182.92
About this home
Stop the car! This home is super clean, has tons of updates, and is ready for it's new Owners. This three bedroom, two and a half bath home has been meticulously maintained and updated with new carpet and flooring throughout. Located on a corner lot in a cul de sac, this 2-story beauty has it all. The first level offers a grand living room, with vaulted ceilings, skylights and a bay window. It flows into the formal dining room which leads to the open kitchen area. The granite countertops compliment the stainless steel appliances. The laundry room is conveniently located off the kitchen. A half bath is located on the main level, and the two-car garage. Upstairs, you will find the Master bedroom, updated master bathroom, with separate toilet area and walk in closet. The two guest bedrooms have mirrored closet doors, and lots of lighting. The full guest bath has updated paint and flooring. The basement is partially finished and could be a 4th bedroom, or family room. The unfinished area is useable too, and provides plenty of storage space for all your decorations. The backyard has a storage shed, and privacy fence for the concrete patio area. It is also completely fenced in for your furry friends. Don't wait on this home. The location is highly desired, being walkable to all three Olathe Schools, Garmin, grocery store, and restaurants. Come see it now before it's gone.
Contact an agent
Home facts
- Year built:1987
- Listing ID #:2577361
- Added:1 day(s) ago
- Updated:October 02, 2025 at 02:45 AM
Rooms and interior
- Bedrooms:3
- Total bathrooms:3
- Full bathrooms:2
- Half bathrooms:1
- Living area:2,072 sq. ft.
Heating and cooling
- Cooling:Electric
- Heating:Natural Gas
Structure and exterior
- Roof:Composition
- Year built:1987
- Building area:2,072 sq. ft.
Schools
- High school:Olathe South
- Middle school:Indian Trail
- Elementary school:Scarborough
Utilities
- Water:City/Public
- Sewer:Public Sewer
Finances and disclosures
- Price:$379,000
- Price per sq. ft.:$182.92
New listings near 1411 E 153rd Terrace
- Open Thu, 5 to 7pm
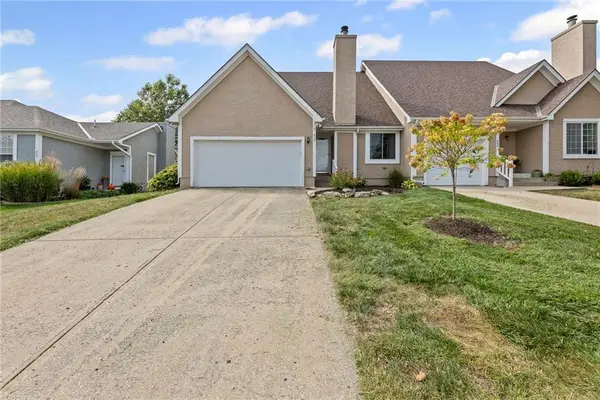 $265,000Active2 beds 2 baths1,253 sq. ft.
$265,000Active2 beds 2 baths1,253 sq. ft.955 N Parker Terrace, Olathe, KS 66061
MLS# 2570198Listed by: KW DIAMOND PARTNERS - New
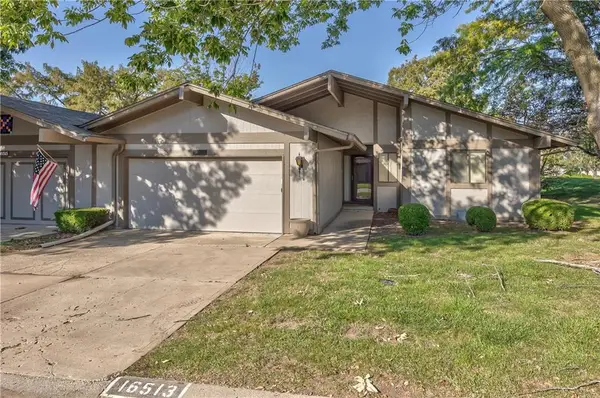 $349,900Active3 beds 3 baths2,753 sq. ft.
$349,900Active3 beds 3 baths2,753 sq. ft.16513 W 133rd Street, Olathe, KS 66062
MLS# 2577533Listed by: REILLY REAL ESTATE LLC 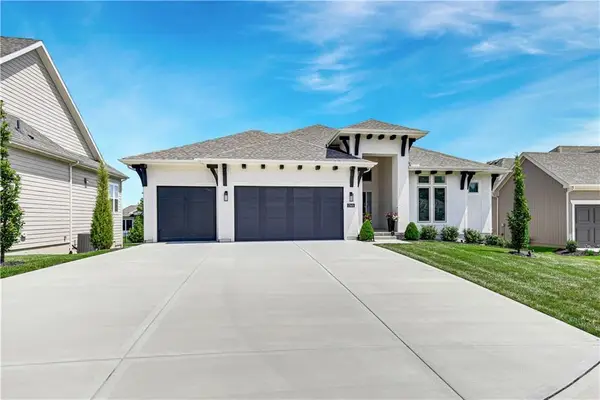 $925,000Active4 beds 4 baths2,922 sq. ft.
$925,000Active4 beds 4 baths2,922 sq. ft.17401 Oakshire Street, Overland Park, KS 66221
MLS# 2565659Listed by: REECENICHOLS - LEAWOOD- Open Sat, 11am to 1pmNew
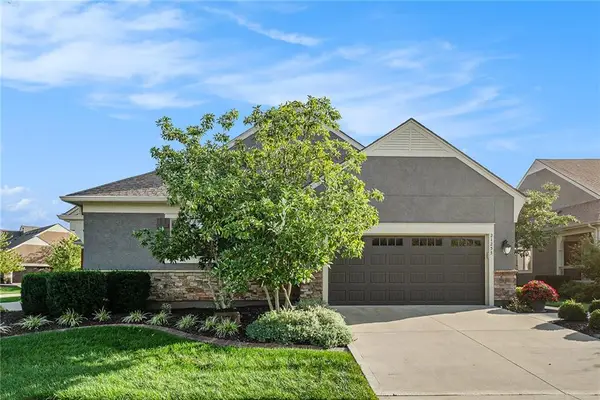 $500,000Active3 beds 3 baths2,402 sq. ft.
$500,000Active3 beds 3 baths2,402 sq. ft.21255 W 115th Terrace, Olathe, KS 66061
MLS# 2578006Listed by: WEICHERT, REALTORS WELCH & COM - New
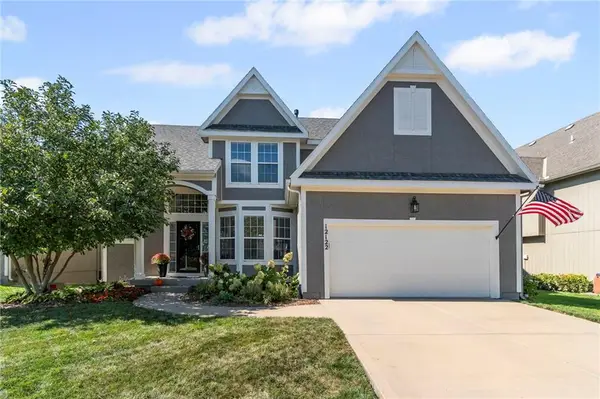 $495,000Active4 beds 4 baths2,926 sq. ft.
$495,000Active4 beds 4 baths2,926 sq. ft.12122 S Redbud Lane, Olathe, KS 66061
MLS# 2578430Listed by: KELLER WILLIAMS REALTY PARTNERS INC. - New
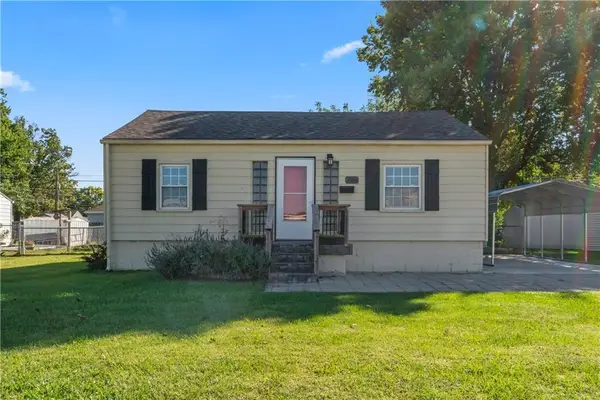 $200,000Active2 beds 1 baths736 sq. ft.
$200,000Active2 beds 1 baths736 sq. ft.706 S Kansas Avenue, Olathe, KS 66061
MLS# 2577635Listed by: KELLER WILLIAMS REALTY PARTNERS INC. - New
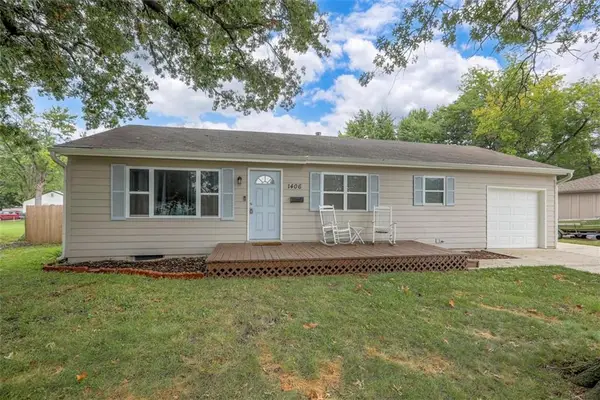 $280,000Active3 beds 2 baths1,517 sq. ft.
$280,000Active3 beds 2 baths1,517 sq. ft.1406 E Loula Street, Olathe, KS 66061
MLS# 2576908Listed by: KW KANSAS CITY METRO 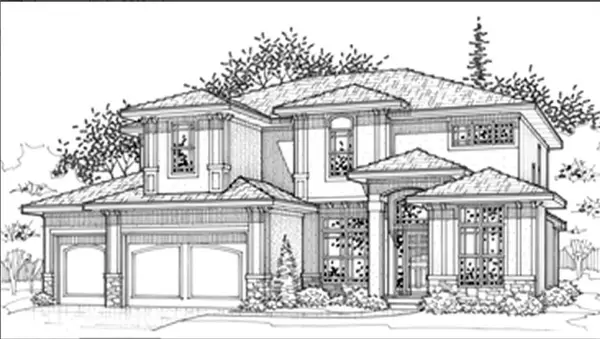 $860,260Pending4 beds 4 baths3,216 sq. ft.
$860,260Pending4 beds 4 baths3,216 sq. ft.19564 W 114th Street, Olathe, KS 66061
MLS# 2577991Listed by: KELLER WILLIAMS REALTY PARTNERS INC.- New
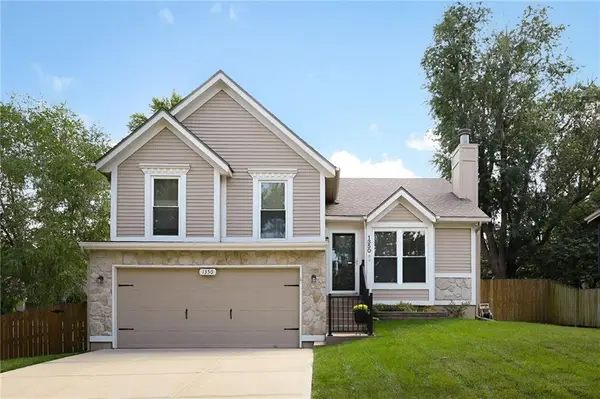 $365,950Active3 beds 2 baths1,601 sq. ft.
$365,950Active3 beds 2 baths1,601 sq. ft.1350 N Prince Edward Island Street, Olathe, KS 66061
MLS# 2577434Listed by: RE/MAX PREMIER REALTY
