21255 W 115th Terrace, Olathe, KS 66061
Local realty services provided by:ERA High Pointe Realty
21255 W 115th Terrace,Olathe, KS 66061
$500,000
- 3 Beds
- 3 Baths
- 2,402 sq. ft.
- Single family
- Pending
Upcoming open houses
- Sat, Oct 0411:00 am - 01:00 pm
Listed by:sherri hines
Office:weichert, realtors welch & com
MLS#:2578006
Source:MOKS_HL
Price summary
- Price:$500,000
- Price per sq. ft.:$208.16
- Monthly HOA dues:$187
About this home
Gorgeous Reverse 1.5 Story attached patio/villa in Foxfield Court! Meticulously maintained one-owner home with a nice open layout and beautiful wood floors. Stunning kitchen with a large center island, granite countertops, pantry, and stainless steel appliances. Inviting great room with a corner fireplace. Main floor primary suite with a huge walk-in shower, whirlpool tub, double vanity, and walk-in closet. Convenient pocket office off the kitchen. Finished lower level with a family room, two bedrooms, a full bath, and plenty of storage space. Cozy screened-in porch for entertaining. Surround sound on the main and lower level. Newer water heater, refrigerator, and roof with upgraded shingles. Great neighborhood amenities include lawn maintenance, snow removal, exterior paint, a swimming pool, and an exercise room.
Contact an agent
Home facts
- Year built:2013
- Listing ID #:2578006
- Added:2 day(s) ago
- Updated:October 03, 2025 at 04:25 PM
Rooms and interior
- Bedrooms:3
- Total bathrooms:3
- Full bathrooms:2
- Half bathrooms:1
- Living area:2,402 sq. ft.
Heating and cooling
- Cooling:Electric
- Heating:Forced Air Gas
Structure and exterior
- Roof:Composition
- Year built:2013
- Building area:2,402 sq. ft.
Schools
- High school:Olathe Northwest
- Middle school:Summit Trail
- Elementary school:Millbrooke
Utilities
- Water:City/Public
- Sewer:Public Sewer
Finances and disclosures
- Price:$500,000
- Price per sq. ft.:$208.16
New listings near 21255 W 115th Terrace
- New
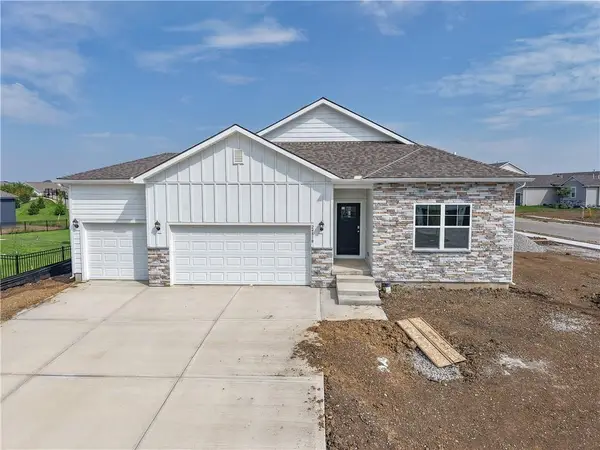 $474,990Active3 beds 2 baths1,635 sq. ft.
$474,990Active3 beds 2 baths1,635 sq. ft.24810 W 178th Court, Gardner, KS 66030
MLS# 2578796Listed by: DRH REALTY OF KANSAS CITY, LLC - New
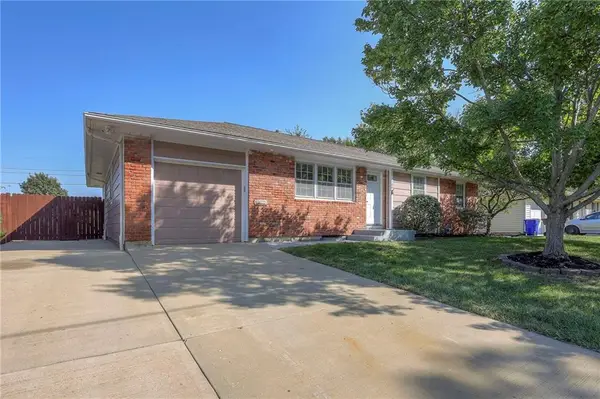 $299,900Active3 beds 3 baths1,798 sq. ft.
$299,900Active3 beds 3 baths1,798 sq. ft.104 S Burch Street, Olathe, KS 66061
MLS# 2578901Listed by: SBD HOUSING SOLUTIONS LLC - Open Sat, 1am to 3pm
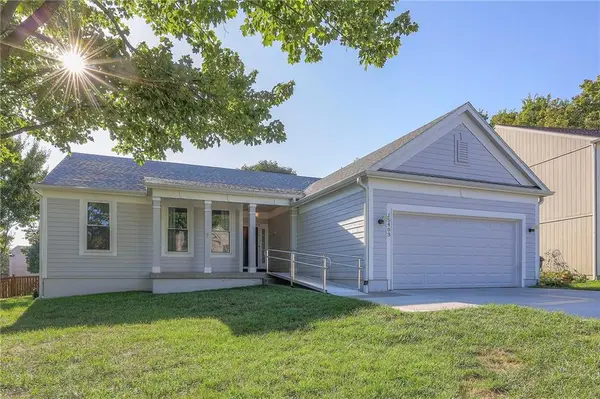 $412,500Active3 beds 2 baths1,504 sq. ft.
$412,500Active3 beds 2 baths1,504 sq. ft.15403 W 155th Terrace, Olathe, KS 66062
MLS# 2570145Listed by: REECENICHOLS -JOHNSON COUNTY W - Open Sat, 11am to 1pm
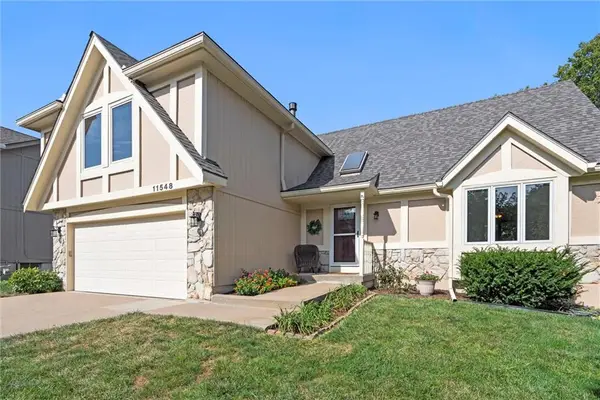 $445,000Active4 beds 4 baths2,871 sq. ft.
$445,000Active4 beds 4 baths2,871 sq. ft.11548 S Lennox Street, Olathe, KS 66061
MLS# 2574698Listed by: COMPASS REALTY GROUP 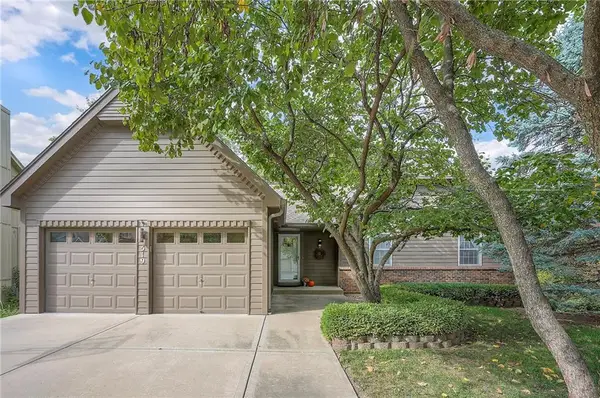 $354,900Active5 beds 3 baths2,401 sq. ft.
$354,900Active5 beds 3 baths2,401 sq. ft.519 N Mesquite Street, Olathe, KS 66061
MLS# 2575344Listed by: PLATINUM REALTY LLC $409,000Active4 beds 3 baths1,590 sq. ft.
$409,000Active4 beds 3 baths1,590 sq. ft.1952 W Ferrel Drive, Olathe, KS 66061
MLS# 2575389Listed by: PLATINUM REALTY LLC- Open Sat, 12am to 2pm
 $725,000Active4 beds 4 baths3,122 sq. ft.
$725,000Active4 beds 4 baths3,122 sq. ft.17132 S Schweiger Drive, Olathe, KS 66062
MLS# 2576068Listed by: KELLER WILLIAMS REALTY PARTNERS INC. - Open Sat, 1 to 3pmNew
 $430,000Active4 beds 3 baths2,436 sq. ft.
$430,000Active4 beds 3 baths2,436 sq. ft.21510 W 121st Street, Olathe, KS 66061
MLS# 2578048Listed by: LPT REALTY LLC - New
 $550,000Active5 beds 5 baths3,483 sq. ft.
$550,000Active5 beds 5 baths3,483 sq. ft.22281 W 176th Street, Olathe, KS 66062
MLS# 2578678Listed by: REECENICHOLS - LEES SUMMIT - Open Sat, 1 to 3pmNew
 $325,000Active3 beds 2 baths1,821 sq. ft.
$325,000Active3 beds 2 baths1,821 sq. ft.13013 S Sycamore Street, Olathe, KS 66062
MLS# 2577954Listed by: KELLER WILLIAMS REALTY PARTNERS INC.
