15101 W 146th Circle, Olathe, KS 66062
Local realty services provided by:ERA High Pointe Realty
15101 W 146th Circle,Olathe, KS 66062
$559,900
- 4 Beds
- 5 Baths
- 4,674 sq. ft.
- Single family
- Active
Listed by:clint robinson
Office:reecenichols - lees summit
MLS#:2579113
Source:MOKS_HL
Price summary
- Price:$559,900
- Price per sq. ft.:$119.79
About this home
Beautiful 2-story home in Olathe school district
This stunning 2 story home blends luxury finishes with everyday comfort. From the moment you walk in, the open layout, wood floors, and elegant design set the tone for upscale living.
Spacious master suite with a luxurious spa-like bathroom. Walk up and walk out basement with 9ft. ceilings and daylight basement also a full second kitchen and theater room with a 5.1.2 Dolby Atmos, perfect for entertaining. Three-car garage with plenty of room for vehicles and storage. 2 Fireplaces with built-in outlets for seamless decorating. Sprinkler system for effortless lawn care as well as drip system for the flowerpots.
Newly added luxury back patio, ideal for outdoor gatherings.
Expansive attic storage for all your seasonal items and extras.
This home combines thoughtful design with functional extras, giving you the space and style you've been looking for. Located in the highly sought-after Olathe school district, it's the perfect choice for families wanting both comfort and convenience.
Don't miss your chance to make this dream home yours!
Contact an agent
Home facts
- Year built:1999
- Listing ID #:2579113
- Added:1 day(s) ago
- Updated:October 08, 2025 at 06:40 PM
Rooms and interior
- Bedrooms:4
- Total bathrooms:5
- Full bathrooms:4
- Half bathrooms:1
- Living area:4,674 sq. ft.
Heating and cooling
- Cooling:Electric
- Heating:Natural Gas
Structure and exterior
- Roof:Composition
- Year built:1999
- Building area:4,674 sq. ft.
Schools
- High school:Olathe South
- Middle school:Frontier Trail
- Elementary school:Black Bob
Utilities
- Water:City/Public
- Sewer:Public Sewer
Finances and disclosures
- Price:$559,900
- Price per sq. ft.:$119.79
New listings near 15101 W 146th Circle
- New
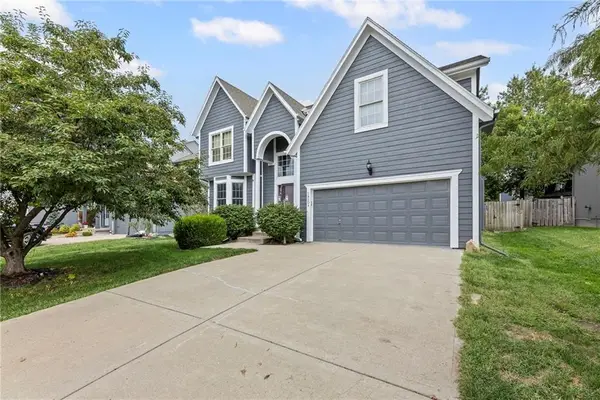 $450,000Active4 beds 3 baths2,365 sq. ft.
$450,000Active4 beds 3 baths2,365 sq. ft.18504 W 153rd Terrace, Olathe, KS 66062
MLS# 2579523Listed by: EXP REALTY LLC - New
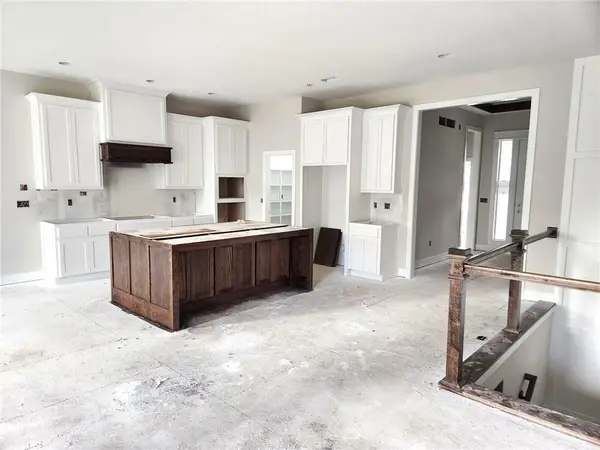 $575,000Active4 beds 3 baths2,755 sq. ft.
$575,000Active4 beds 3 baths2,755 sq. ft.25257 W 142nd Street, Olathe, KS 66061
MLS# 2579147Listed by: INSPIRED REALTY OF KC, LLC 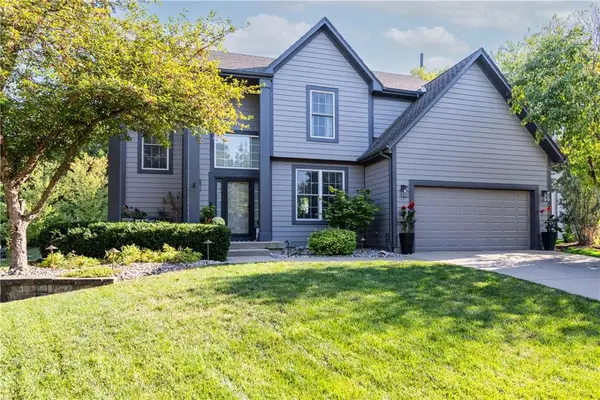 $460,000Active4 beds 3 baths2,826 sq. ft.
$460,000Active4 beds 3 baths2,826 sq. ft.15912 W 160th Street, Olathe, KS 66062
MLS# 2574854Listed by: KELLER WILLIAMS REALTY PARTNERS INC.- New
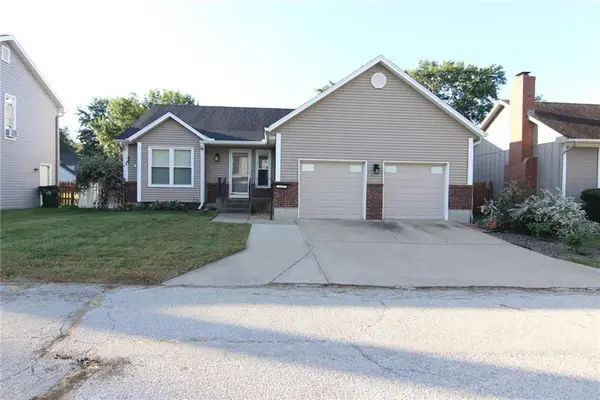 $329,950Active3 beds 2 baths1,402 sq. ft.
$329,950Active3 beds 2 baths1,402 sq. ft.136 E Nelson Circle, Olathe, KS 66061
MLS# 2578854Listed by: COLDWELL BANKER REGAN REALTORS - New
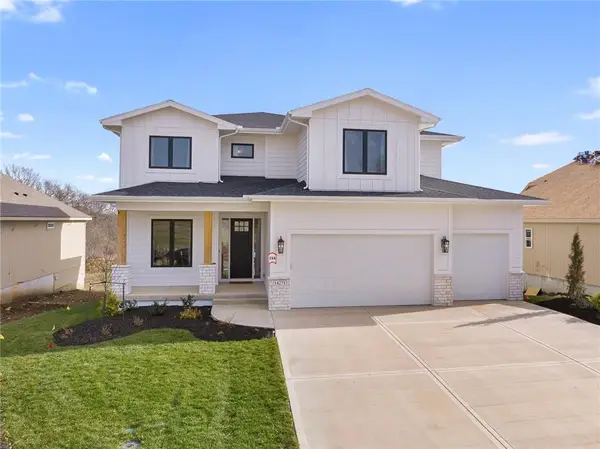 $660,050Active4 beds 4 baths2,764 sq. ft.
$660,050Active4 beds 4 baths2,764 sq. ft.25033 W 141st Terrace, Olathe, KS 66061
MLS# 2579017Listed by: COMPASS REALTY GROUP - New
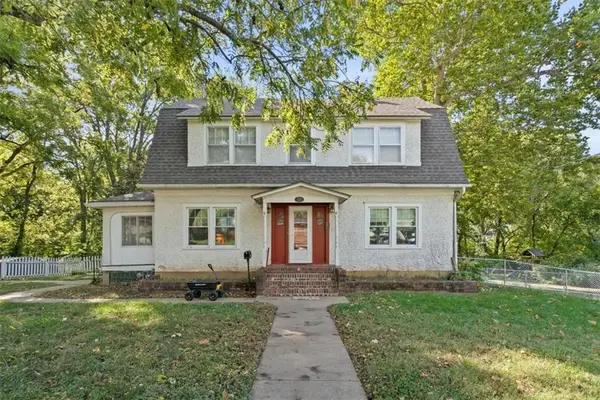 $320,000Active3 beds 3 baths1,466 sq. ft.
$320,000Active3 beds 3 baths1,466 sq. ft.501 E Spruce Street, Olathe, KS 66061
MLS# 2579491Listed by: PLATINUM REALTY LLC - New
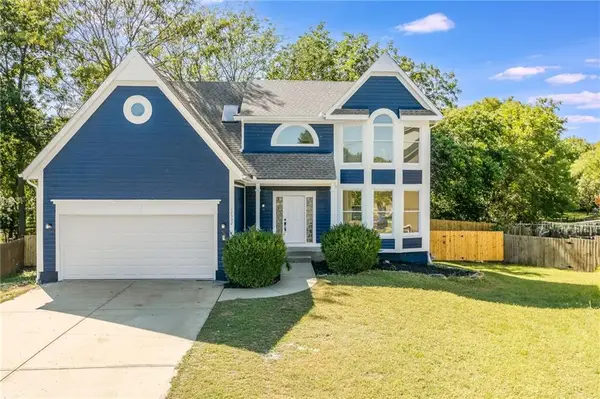 $500,000Active4 beds 4 baths2,675 sq. ft.
$500,000Active4 beds 4 baths2,675 sq. ft.12502 S Shannan Circle, Olathe, KS 66062
MLS# 2579303Listed by: KELLER WILLIAMS REALTY PARTNERS INC. 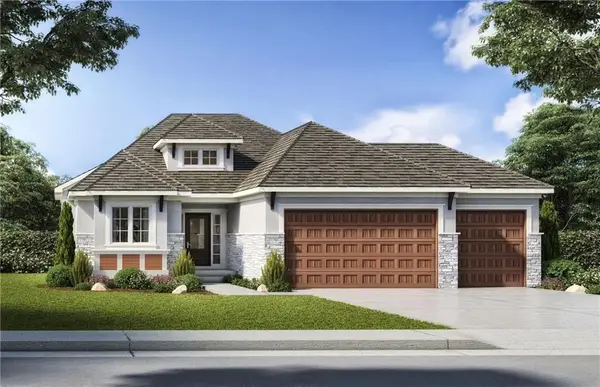 $554,800Pending3 beds 3 baths1,850 sq. ft.
$554,800Pending3 beds 3 baths1,850 sq. ft.17398 W 169th Place, Olathe, KS 66062
MLS# 2579530Listed by: WEICHERT, REALTORS WELCH & COM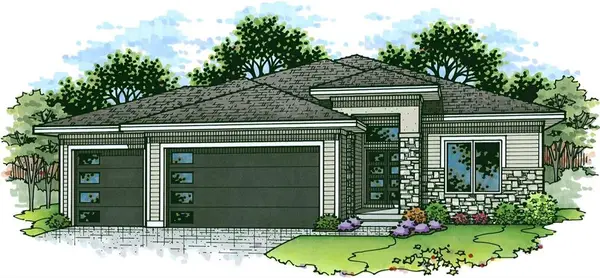 $916,000Pending4 beds 3 baths3,655 sq. ft.
$916,000Pending4 beds 3 baths3,655 sq. ft.11248 S Gleason Road, Olathe, KS 66061
MLS# 2579511Listed by: PRIME DEVELOPMENT LAND CO LLC
