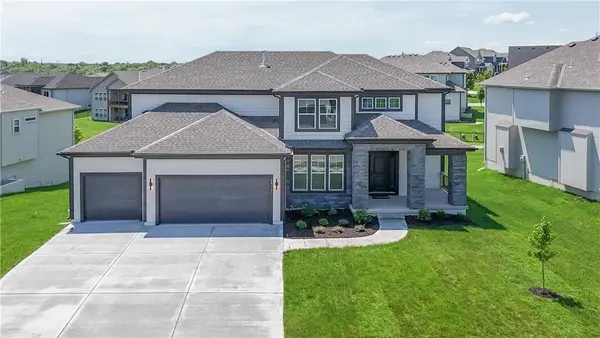15259 S Acuff Lane, Olathe, KS 66062
Local realty services provided by:ERA High Pointe Realty
15259 S Acuff Lane,Olathe, KS 66062
$484,950
- 4 Beds
- 4 Baths
- 2,734 sq. ft.
- Single family
- Pending
Listed by:bruce stout
Office:rodrock & associates realtors
MLS#:2566354
Source:MOKS_HL
Price summary
- Price:$484,950
- Price per sq. ft.:$177.38
- Monthly HOA dues:$41.67
About this home
Price adjustment gives room for desired updates. Don't overlook the location! Looking for space to spread out? You've found it here! Enjoy the oversized deck (rebuilt in 2024) overlooking a spacious, tree-lined backyard. This charming home wraps you in warmth and comfort with its original design. A see-through fireplace sets the mood, surrounded by beautiful built-in cabinetry. The great room features updated hardwood flooring and a fan/light kit. The center island kitchen boasts faux-finished cabinets topped with dark granite on the island. Convenient main-level laundry is located off the kitchen and garage entrance. Upstairs, the primary suite impresses with a boxed vault ceiling and fan/light kit, while the primary bath includes an updated shower enclosure. The secondary bedrooms are roomy, and one even has a "bonus room"! The finished walkout basement offers endless entertainment possibilities. With a new roof in June 2025, newer exterior paint, an 8-year-young furnace and A/C, and a new 50-gallon water heater from Fall 2024, this home has solid bones and updated mechanicals. Make it yours today! Additional photos will be uploaded on 8/6/25. Parkhill Community Park located within easy walking distance, complemented by NEW playground recently unveiled in Blackbob Park. Blackbob Park also features an extensive community swimming pool complex and sporting fields.
Contact an agent
Home facts
- Listing ID #:2566354
- Added:50 day(s) ago
- Updated:September 25, 2025 at 07:33 PM
Rooms and interior
- Bedrooms:4
- Total bathrooms:4
- Full bathrooms:3
- Half bathrooms:1
- Living area:2,734 sq. ft.
Heating and cooling
- Cooling:Electric
- Heating:Forced Air Gas
Structure and exterior
- Roof:Composition
- Building area:2,734 sq. ft.
Schools
- High school:Olathe South
- Middle school:Chisholm Trail
- Elementary school:Arbor Creek
Utilities
- Water:City/Public
- Sewer:Public Sewer
Finances and disclosures
- Price:$484,950
- Price per sq. ft.:$177.38
New listings near 15259 S Acuff Lane
- New
 $379,500Active3 beds 3 baths1,846 sq. ft.
$379,500Active3 beds 3 baths1,846 sq. ft.1002 N Parker Terrace, Olathe, KS 66061
MLS# 2577605Listed by: KELLER WILLIAMS REALTY PARTNERS INC. - New
 $414,900Active3 beds 2 baths1,676 sq. ft.
$414,900Active3 beds 2 baths1,676 sq. ft.14163 S Landon Street, Olathe, KS 66061
MLS# 2577312Listed by: EXP REALTY LLC - New
 $739,950Active6 beds 5 baths4,400 sq. ft.
$739,950Active6 beds 5 baths4,400 sq. ft.10744 S Palisade Street, Olathe, KS 66061
MLS# 2570301Listed by: KELLER WILLIAMS REALTY PARTNERS INC. - Open Fri, 4 to 6pmNew
 $360,000Active2 beds 3 baths1,424 sq. ft.
$360,000Active2 beds 3 baths1,424 sq. ft.12461 S Mullen Circle, Olathe, KS 66062
MLS# 2574799Listed by: KELLER WILLIAMS REALTY PARTNERS INC. - Open Sat, 1 to 3pm
 $765,000Active5 beds 5 baths5,110 sq. ft.
$765,000Active5 beds 5 baths5,110 sq. ft.13953 W 157th Street, Olathe, KS 66062
MLS# 2575571Listed by: COMPASS REALTY GROUP - New
 $2,100,000Active5 beds 7 baths4,856 sq. ft.
$2,100,000Active5 beds 7 baths4,856 sq. ft.17217 Goddard Street, Overland Park, KS 66221
MLS# 2576237Listed by: KELLER WILLIAMS KC NORTH - New
 $245,000Active3 beds 2 baths1,140 sq. ft.
$245,000Active3 beds 2 baths1,140 sq. ft.515 E Sheridan Street, Olathe, KS 66061
MLS# 2576822Listed by: COMPASS REALTY GROUP - New
 $355,000Active4 beds 2 baths2,028 sq. ft.
$355,000Active4 beds 2 baths2,028 sq. ft.1009 N Walker Lane, Olathe, KS 66061
MLS# 2577357Listed by: REAL BROKER, LLC - New
 $644,950Active5 beds 4 baths2,742 sq. ft.
$644,950Active5 beds 4 baths2,742 sq. ft.11370 S Langley Street, Olathe, KS 66061
MLS# 2577433Listed by: KELLER WILLIAMS REALTY PARTNERS INC.  $712,303Pending5 beds 4 baths3,086 sq. ft.
$712,303Pending5 beds 4 baths3,086 sq. ft.19320 W 114th Terrace, Olathe, KS 66061
MLS# 2576806Listed by: KELLER WILLIAMS REALTY PARTNERS INC.
