16311 W 163rd Court, Olathe, KS 66062
Local realty services provided by:ERA McClain Brothers
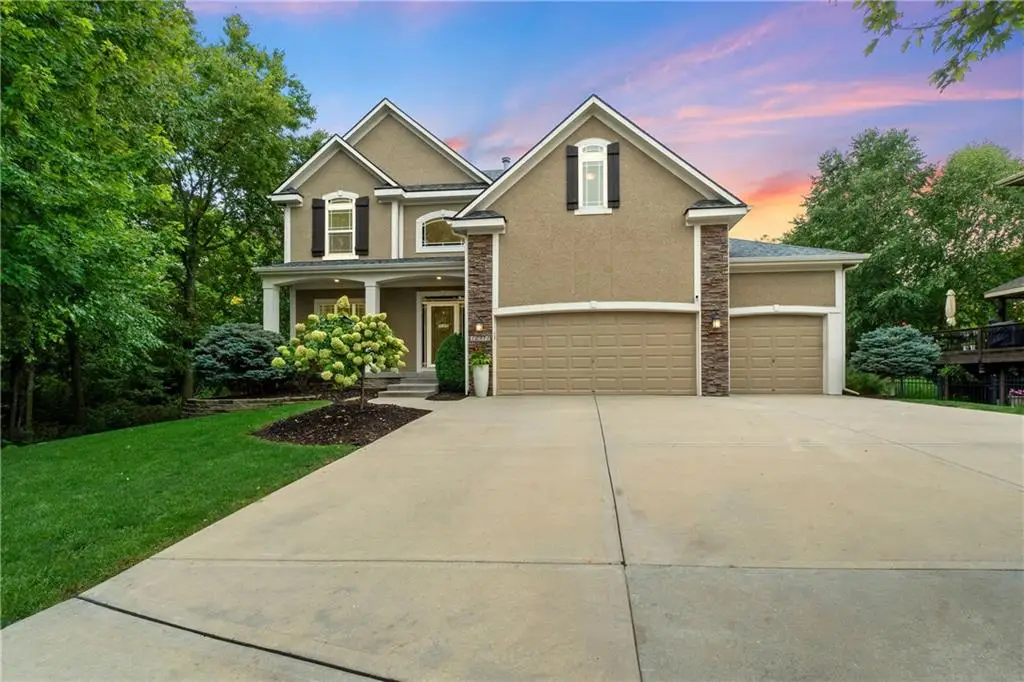


16311 W 163rd Court,Olathe, KS 66062
$700,000
- 4 Beds
- 5 Baths
- 3,494 sq. ft.
- Single family
- Active
Listed by:jamie mullens
Office:keller williams realty partners inc.
MLS#:2564051
Source:MOKS_HL
Price summary
- Price:$700,000
- Price per sq. ft.:$200.34
- Monthly HOA dues:$70.83
About this home
Tucked away on a private dead end cul-de-sac and bordered on two sides by wooded trails, this stunning 2-story home offers both tranquility and community living in one of the area's most desirable neighborhoods.
Featuring 4 spacious bedrooms, 3 full baths, 2 half baths, and a fully finished basement, this home is built for comfort and entertaining. The large, updated kitchen is a chef’s dream with freshly painted cabinets, marble countertops, gas double oven with air-fryer, stylish backsplash, huge walk-in pantry, and high-end extra durable LVP flooring throughout the main level. New carpet installed upstairs in February 2025, and new HVAC system April 2025.
Upstairs, enjoy a spacious primary suite with a spa-like bathroom, including a jetted tub, a walk-in shower with three shower heads, and a large walk-in closet conveniently connected to the bedroom-level laundry room. Secondary bedrooms include one with a private en-suite bath, while the other two share a Jack-and-Jill bathroom with separate vanities.
The finished basement is ready for your 2025 Chiefs season parties, with plenty of space for a pool table, custom wet bar, and more—making it the ultimate gathering spot.
Oversized 3-car garage features 12-foot ceilings, epoxy flooring, utility sink, and a Gator electric storage lift to keep everything neatly out of the way.
This gem is located in a highly social community with access to 4 neighborhood pools, gym, walking trails, new pickleball courts, sand volleyball, and tons of neighborhood events. Just minutes from award-winning Spring Hill Schools!
Owner/Agent
Contact an agent
Home facts
- Year built:2008
- Listing Id #:2564051
- Added:12 day(s) ago
- Updated:August 05, 2025 at 06:42 PM
Rooms and interior
- Bedrooms:4
- Total bathrooms:5
- Full bathrooms:3
- Half bathrooms:2
- Living area:3,494 sq. ft.
Heating and cooling
- Cooling:Electric
- Heating:Natural Gas
Structure and exterior
- Roof:Composition
- Year built:2008
- Building area:3,494 sq. ft.
Schools
- High school:Spring Hill
- Middle school:Woodland Spring
- Elementary school:Prairie Creek
Utilities
- Water:City/Public
- Sewer:Public Sewer
Finances and disclosures
- Price:$700,000
- Price per sq. ft.:$200.34
New listings near 16311 W 163rd Court
- New
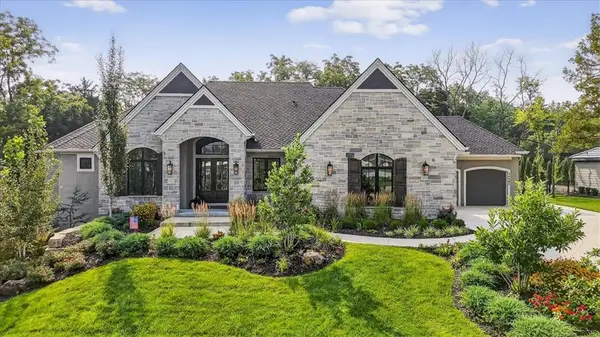 $1,999,500Active4 beds 5 baths4,943 sq. ft.
$1,999,500Active4 beds 5 baths4,943 sq. ft.24982 W 106th Court, Olathe, KS 66061
MLS# 2566784Listed by: REECENICHOLS - COUNTRY CLUB PLAZA - New
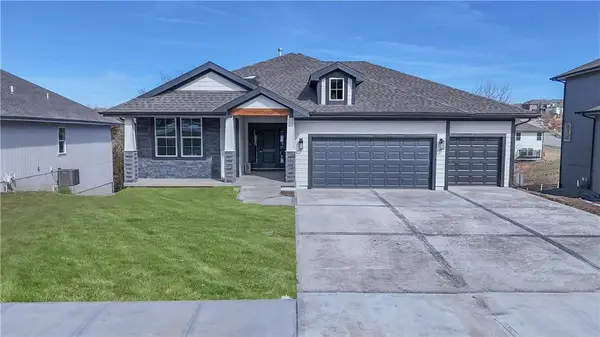 $599,950Active4 beds 3 baths2,709 sq. ft.
$599,950Active4 beds 3 baths2,709 sq. ft.2830 W Wabash Street, Olathe, KS 66061
MLS# 2565318Listed by: KELLER WILLIAMS REALTY PARTNERS INC. - Open Sat, 1 to 3pm
 $460,000Active4 beds 3 baths1,904 sq. ft.
$460,000Active4 beds 3 baths1,904 sq. ft.13981 W 120 Street, Olathe, KS 66062
MLS# 2552979Listed by: KELLER WILLIAMS REALTY PARTNERS INC. - New
 $746,299Active4 beds 3 baths3,186 sq. ft.
$746,299Active4 beds 3 baths3,186 sq. ft.16938 S Illusion Street, Olathe, KS 66062
MLS# 2567133Listed by: WEICHERT, REALTORS WELCH & COM - New
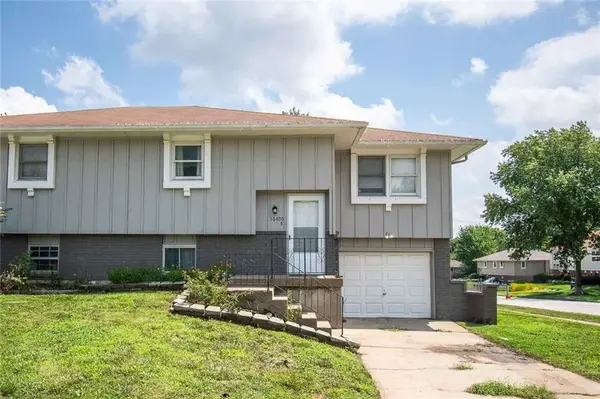 $229,000Active3 beds 2 baths1,390 sq. ft.
$229,000Active3 beds 2 baths1,390 sq. ft.16400 W 123rd Street, Olathe, KS 66062
MLS# 2565236Listed by: CRYSTAL CLEAR REALTY - New
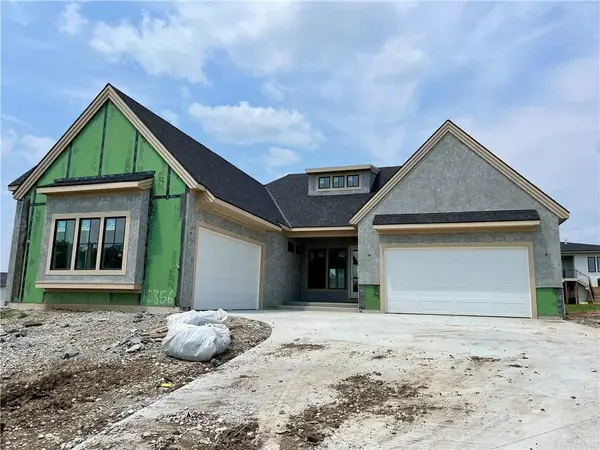 $920,000Active5 beds 4 baths3,360 sq. ft.
$920,000Active5 beds 4 baths3,360 sq. ft.10856 S Shady Bend Road, Olathe, KS 66061
MLS# 2566802Listed by: CEDAR CREEK REALTY LLC 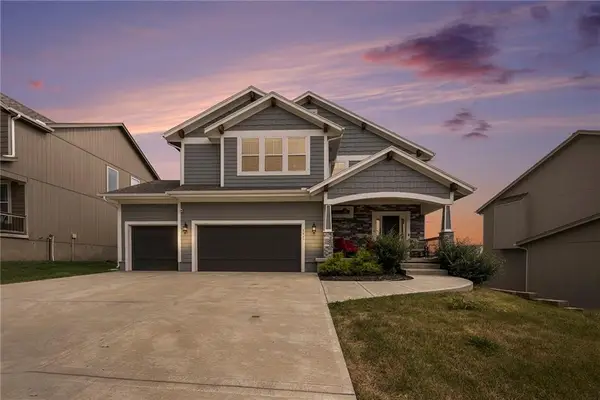 $560,000Active5 beds 4 baths3,066 sq. ft.
$560,000Active5 beds 4 baths3,066 sq. ft.1807 Catalpa Street, Olathe, KS 66061
MLS# 2560134Listed by: REECENICHOLS- LEAWOOD TOWN CENTER- New
 $450,000Active4 beds 3 baths2,436 sq. ft.
$450,000Active4 beds 3 baths2,436 sq. ft.12713 S Gallery Street, Olathe, KS 66062
MLS# 2565690Listed by: FRIENDS AND FAMILY HOMES, LLC - New
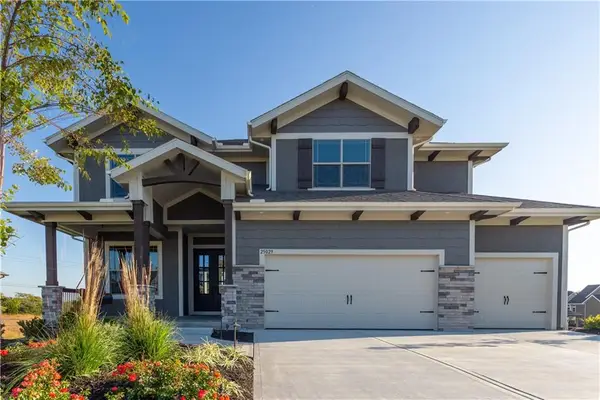 $641,535Active4 beds 4 baths2,732 sq. ft.
$641,535Active4 beds 4 baths2,732 sq. ft.16959 S Illusion Street, Olathe, KS 66062
MLS# 2566834Listed by: WEICHERT, REALTORS WELCH & COM - New
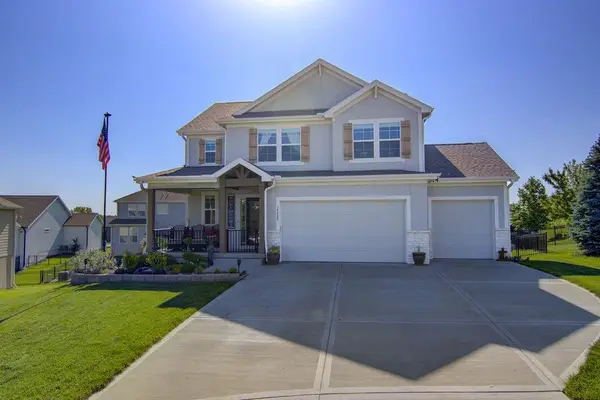 $565,000Active4 beds 4 baths2,656 sq. ft.
$565,000Active4 beds 4 baths2,656 sq. ft.14485 S Houston Street, Olathe, KS 66061
MLS# 2566480Listed by: REALTY EXECUTIVES

