16465 S Penrose Lane, Olathe, KS 66062
Local realty services provided by:ERA McClain Brothers
16465 S Penrose Lane,Olathe, KS 66062
$699,650
- 4 Beds
- 4 Baths
- 2,994 sq. ft.
- Single family
- Pending
Listed by:mike slaven
Office:rodrock & associates realtors
MLS#:2530635
Source:MOKS_HL
Price summary
- Price:$699,650
- Price per sq. ft.:$233.68
- Monthly HOA dues:$70.83
About this home
Daylight LL and backing to greenspace in Stonebridge Pointe! The "Pine" plan by Calyn Homes is now in Stonebridge Pointe! This spacious 4 bed 3.5 bath is loaded with elegant trim work including extensive ship lap in entryway and hand crafted boxed vault ceilings. Master bedroom & basement bump-out included! Hardwood beams in great room and bedroom two, Quartz countertops with upgraded tile, carpet, and hardwoods throughout. Covered deck with access to both the living room and master bedroom. Zero entry shower with dual shower heads, free standing tub located in master bath. Soaring 10' ceilings in closet. 3 Car Garage, extra deep for long vehicles, no post in garage, insulated garage, Stainless Steel Appliances, Wet bar in Lower Level, Granite, 9' basement, Direct Vent fireplace, Vented exhaust hood, Wrought iron spindles, Pella low-E windows, entry and great room ceilings are 11', stucco and stone front, sprinkler system, Designer Carpet for stairs.
Amenities include 4 Pools, 2 Clubhouses (One is a gym), Pickleball Courts, Parks and Trails. We are right next to 1238 Acre Heritage Park!
Taxes & square footage are estimates. Pictures are of another home and may show optional features. The home is at drywall as of 4/19/25. Here's your opportunity to add your decor ideas!
Contact an agent
Home facts
- Year built:2025
- Listing ID #:2530635
- Added:224 day(s) ago
- Updated:September 22, 2025 at 08:44 PM
Rooms and interior
- Bedrooms:4
- Total bathrooms:4
- Full bathrooms:3
- Half bathrooms:1
- Living area:2,994 sq. ft.
Heating and cooling
- Cooling:Electric
- Heating:Forced Air Gas
Structure and exterior
- Roof:Composition
- Year built:2025
- Building area:2,994 sq. ft.
Schools
- High school:Spring Hill
- Middle school:Woodland Spring
- Elementary school:Prairie Creek
Utilities
- Water:City/Public
- Sewer:Public Sewer
Finances and disclosures
- Price:$699,650
- Price per sq. ft.:$233.68
New listings near 16465 S Penrose Lane
- New
 $389,000Active2 beds 3 baths1,877 sq. ft.
$389,000Active2 beds 3 baths1,877 sq. ft.14075 S Summit Street, Olathe, KS 66062
MLS# 2576097Listed by: COMPASS REALTY GROUP 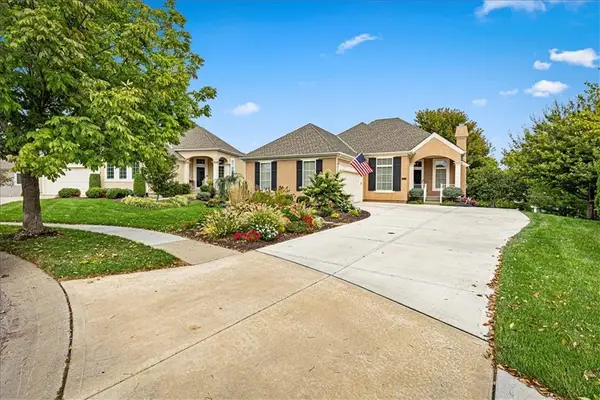 $630,000Active3 beds 3 baths3,034 sq. ft.
$630,000Active3 beds 3 baths3,034 sq. ft.11777 S Hallet Street, Olathe, KS 66062
MLS# 2566045Listed by: REECENICHOLS - OVERLAND PARK- New
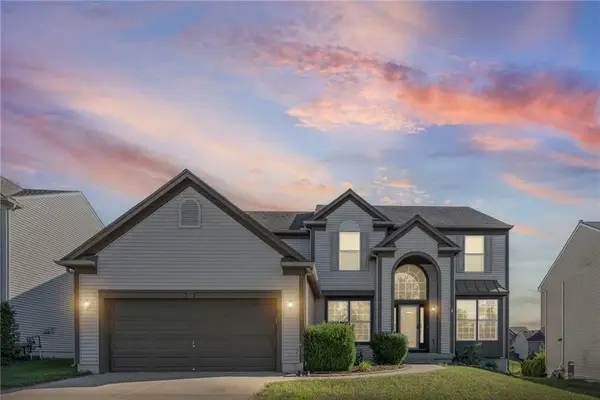 $529,000Active4 beds 4 baths3,972 sq. ft.
$529,000Active4 beds 4 baths3,972 sq. ft.22511 W 113th Street, Olathe, KS 66061
MLS# 2576455Listed by: KW DIAMOND PARTNERS - New
 $549,900Active5 beds 3 baths2,710 sq. ft.
$549,900Active5 beds 3 baths2,710 sq. ft.12500 S Shannan Circle, Olathe, KS 66062
MLS# 2576762Listed by: PLATINUM REALTY LLC 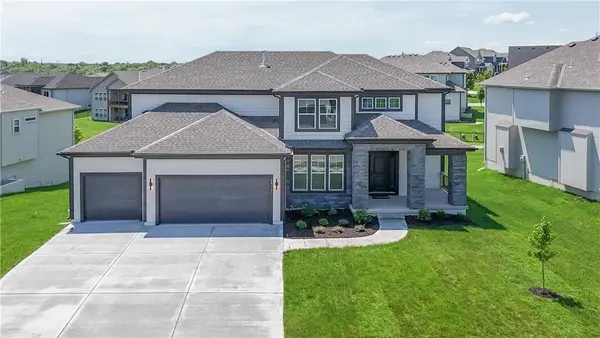 $712,303Pending5 beds 4 baths3,086 sq. ft.
$712,303Pending5 beds 4 baths3,086 sq. ft.19230 W 114th Terrace, Olathe, KS 66061
MLS# 2576806Listed by: KELLER WILLIAMS REALTY PARTNERS INC.- New
 $2,100,000Active6 beds 5 baths4,506 sq. ft.
$2,100,000Active6 beds 5 baths4,506 sq. ft.11532 S Hollis Lane, Olathe, KS 66061
MLS# 2572480Listed by: CEDAR CREEK REALTY LLC - New
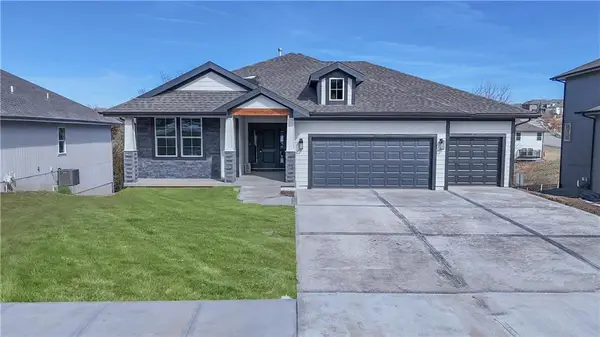 $589,950Active4 beds 3 baths2,709 sq. ft.
$589,950Active4 beds 3 baths2,709 sq. ft.2830 W Wabash Street, Olathe, KS 66061
MLS# 2576791Listed by: KELLER WILLIAMS REALTY PARTNERS INC. - New
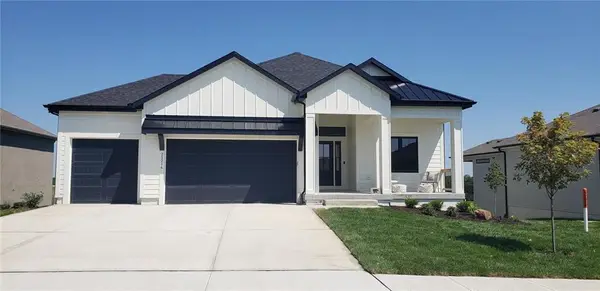 $609,430Active4 beds 3 baths2,629 sq. ft.
$609,430Active4 beds 3 baths2,629 sq. ft.16532 W 170th Street, Olathe, KS 66062
MLS# 2576800Listed by: RODROCK & ASSOCIATES REALTORS - New
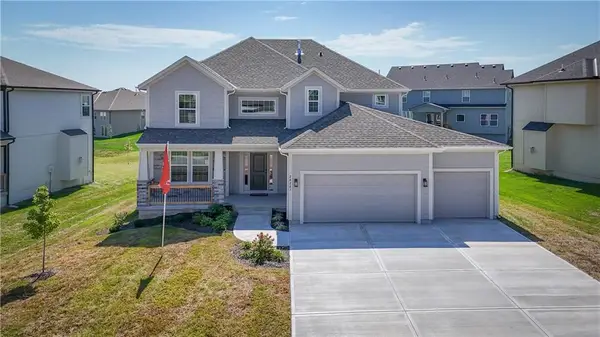 $644,950Active5 beds 4 baths2,742 sq. ft.
$644,950Active5 beds 4 baths2,742 sq. ft.2740 W Park Street, Olathe, KS 66061
MLS# 2576782Listed by: KELLER WILLIAMS REALTY PARTNERS INC. - New
 $692,885Active4 beds 3 baths2,861 sq. ft.
$692,885Active4 beds 3 baths2,861 sq. ft.13012 S Constance Street, Olathe, KS 66062
MLS# 2576772Listed by: PRIME DEVELOPMENT LAND CO LLC
