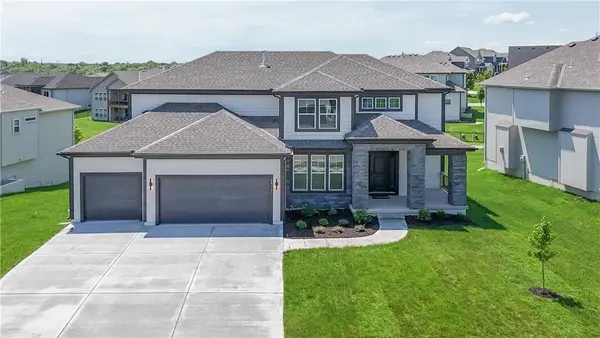16618 W 147th Terrace, Olathe, KS 66062
Local realty services provided by:ERA McClain Brothers
16618 W 147th Terrace,Olathe, KS 66062
$329,000
- 4 Beds
- 3 Baths
- 2,410 sq. ft.
- Single family
- Pending
Listed by:kevin bonsignore
Office:real broker, llc.
MLS#:2568188
Source:MOKS_HL
Price summary
- Price:$329,000
- Price per sq. ft.:$136.51
About this home
Welcome to this spacious 4-bedroom, 2.1-bath home perfectly situated on a corner lot in the highly desirable Havencroft subdivision. Inside, you’ll find vaulted ceilings with exposed beams, a beautiful brick fireplace with built-in shelving, and a warm, inviting living space. The kitchen offers generous cabinetry and plenty of counter space, while the formal dining room is perfect for hosting family and friends. The primary suite features a tray ceiling, generous closet space, and a private bath. The lower level boasts a large family room with a second fireplace—ideal for movie nights or game days. A functional in-home elevator provides convenient access between levels, making it a great option for those with mobility needs. Enjoy outdoor living on the expansive deck, perfect for BBQs and entertaining, plus an oversized driveway and garage for plenty of parking and storage. Located near parks, top-rated schools, shopping, and dining, this home offers the perfect blend of comfort, character, and convenience. Don’t miss your chance to see this Havencroft gem—schedule your showing today!
Contact an agent
Home facts
- Year built:1978
- Listing ID #:2568188
- Added:47 day(s) ago
- Updated:September 25, 2025 at 07:33 PM
Rooms and interior
- Bedrooms:4
- Total bathrooms:3
- Full bathrooms:2
- Half bathrooms:1
- Living area:2,410 sq. ft.
Heating and cooling
- Cooling:Electric
- Heating:Forced Air Gas
Structure and exterior
- Roof:Composition
- Year built:1978
- Building area:2,410 sq. ft.
Schools
- High school:Olathe South
- Middle school:Frontier Trail
- Elementary school:Black Bob
Utilities
- Water:City/Public
- Sewer:Public Sewer
Finances and disclosures
- Price:$329,000
- Price per sq. ft.:$136.51
New listings near 16618 W 147th Terrace
- New
 $379,500Active3 beds 3 baths1,846 sq. ft.
$379,500Active3 beds 3 baths1,846 sq. ft.1002 N Parker Terrace, Olathe, KS 66061
MLS# 2577605Listed by: KELLER WILLIAMS REALTY PARTNERS INC. - New
 $414,900Active3 beds 2 baths1,676 sq. ft.
$414,900Active3 beds 2 baths1,676 sq. ft.14163 S Landon Street, Olathe, KS 66061
MLS# 2577312Listed by: EXP REALTY LLC - New
 $739,950Active6 beds 5 baths4,400 sq. ft.
$739,950Active6 beds 5 baths4,400 sq. ft.10744 S Palisade Street, Olathe, KS 66061
MLS# 2570301Listed by: KELLER WILLIAMS REALTY PARTNERS INC. - Open Thu, 5 to 7pmNew
 $360,000Active2 beds 3 baths1,424 sq. ft.
$360,000Active2 beds 3 baths1,424 sq. ft.12461 S Mullen Circle, Olathe, KS 66062
MLS# 2574799Listed by: KELLER WILLIAMS REALTY PARTNERS INC. - Open Sat, 1 to 3pm
 $765,000Active5 beds 5 baths5,110 sq. ft.
$765,000Active5 beds 5 baths5,110 sq. ft.13953 W 157th Street, Olathe, KS 66062
MLS# 2575571Listed by: COMPASS REALTY GROUP - New
 $2,100,000Active5 beds 7 baths4,856 sq. ft.
$2,100,000Active5 beds 7 baths4,856 sq. ft.17217 Goddard Street, Overland Park, KS 66221
MLS# 2576237Listed by: KELLER WILLIAMS KC NORTH - New
 $245,000Active3 beds 2 baths1,140 sq. ft.
$245,000Active3 beds 2 baths1,140 sq. ft.515 E Sheridan Street, Olathe, KS 66061
MLS# 2576822Listed by: COMPASS REALTY GROUP - New
 $355,000Active4 beds 2 baths2,028 sq. ft.
$355,000Active4 beds 2 baths2,028 sq. ft.1009 N Walker Lane, Olathe, KS 66061
MLS# 2577357Listed by: REAL BROKER, LLC - New
 $644,950Active5 beds 4 baths2,742 sq. ft.
$644,950Active5 beds 4 baths2,742 sq. ft.11370 S Langley Street, Olathe, KS 66061
MLS# 2577433Listed by: KELLER WILLIAMS REALTY PARTNERS INC.  $712,303Pending5 beds 4 baths3,086 sq. ft.
$712,303Pending5 beds 4 baths3,086 sq. ft.19320 W 114th Terrace, Olathe, KS 66061
MLS# 2576806Listed by: KELLER WILLIAMS REALTY PARTNERS INC.
