16985 S Kimble Street, Olathe, KS 66062
Local realty services provided by:ERA McClain Brothers

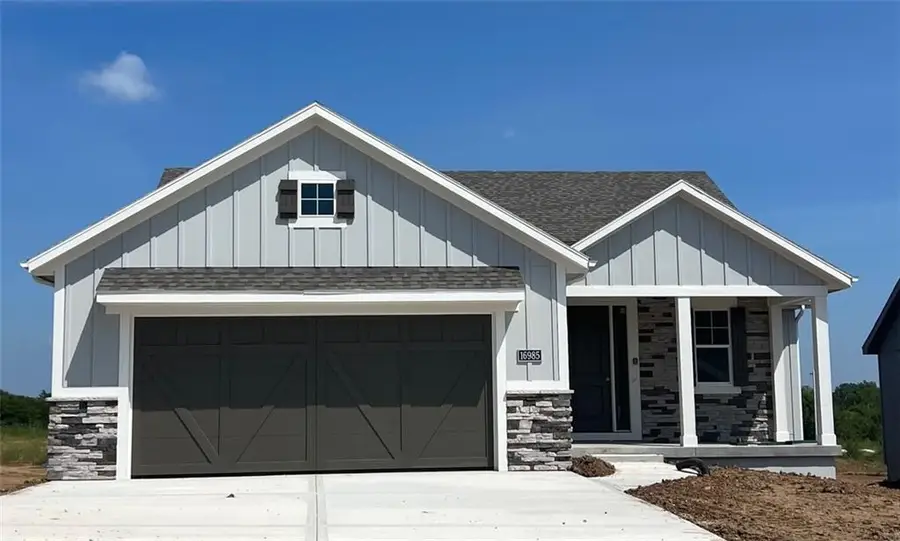
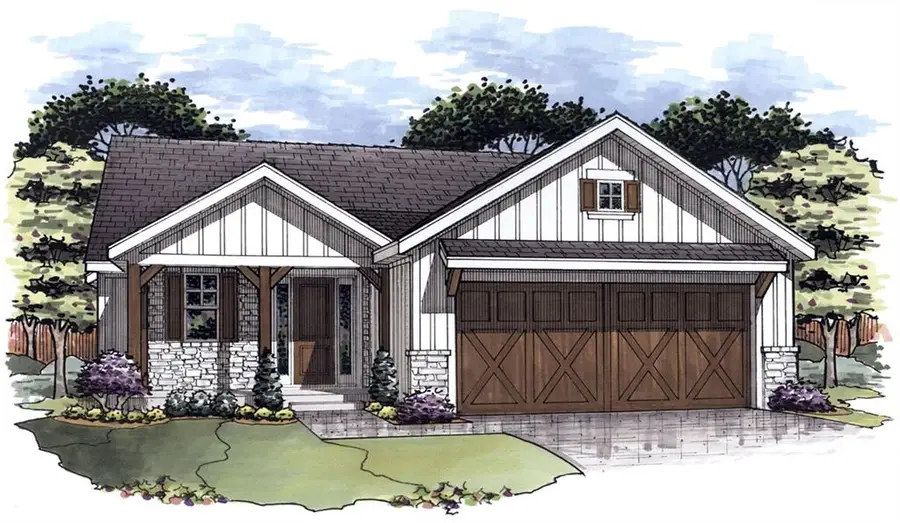
16985 S Kimble Street,Olathe, KS 66062
$655,470
- 3 Beds
- 3 Baths
- 2,814 sq. ft.
- Single family
- Pending
Listed by:ed stephenson
Office:rodrock & associates realtors
MLS#:2435274
Source:MOKS_HL
Price summary
- Price:$655,470
- Price per sq. ft.:$232.93
- Monthly HOA dues:$219
About this home
The Virtual Tour, interior pictures, and back exterior pictures are of the Tahoe Model. The Tahoe, Elevation 2, by Rodrock Homes, is a brand-new plan in Rodrock's maintenance provided Stonebridge Villas. This innovative plan has an extensive vaulted entertaining area and dining space that opens to a covered deck. The Tahoe is open, bright, and spacious!!! There is a pocket office on the main floor with a window view of the front yard and covered porch. The kitchen boasts a large walk-in pantry, beautiful generous cabinetry, quartz countertops, an island overlooking the dining area, air switch for the disposal, and hood vented to the exterior. The Primary Suite includes a zero-entry shower with bench seat, 2 vanities, a separate wet area, and over-sized walk-in closet. Both main level baths have quartz/granite countertops. A U-shaped stairway leads to the lower level which includes a recreation room, 2 bedrooms, a full bath, a bar with optional bar island, and space for an optional playroom/gym. And yes, there is still plenty of unfinished area for storage! Come take a look! Taxes and square footage are approximate.
Contact an agent
Home facts
- Year built:2023
- Listing Id #:2435274
- Added:827 day(s) ago
- Updated:August 19, 2025 at 10:41 PM
Rooms and interior
- Bedrooms:3
- Total bathrooms:3
- Full bathrooms:2
- Half bathrooms:1
- Living area:2,814 sq. ft.
Heating and cooling
- Cooling:Electric
- Heating:Forced Air Gas
Structure and exterior
- Roof:Composition
- Year built:2023
- Building area:2,814 sq. ft.
Schools
- High school:Spring Hill
- Middle school:Woodland Spring
- Elementary school:Timber Sage
Utilities
- Water:City/Public
- Sewer:Public Sewer
Finances and disclosures
- Price:$655,470
- Price per sq. ft.:$232.93
New listings near 16985 S Kimble Street
- New
 $740,000Active4 beds 4 baths3,160 sq. ft.
$740,000Active4 beds 4 baths3,160 sq. ft.11494 S Longview Road, Olathe, KS 66061
MLS# 2569888Listed by: REALTY EXECUTIVES - New
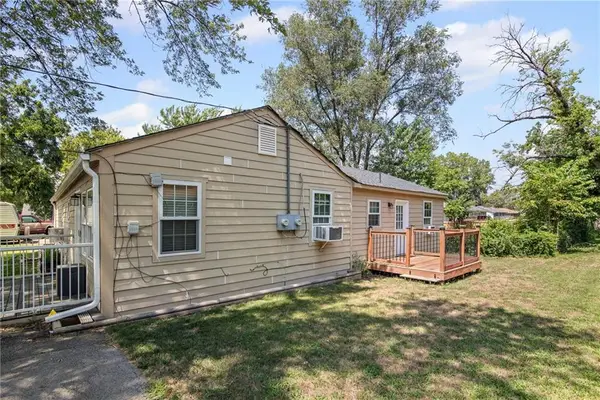 $245,000Active-- beds -- baths
$245,000Active-- beds -- baths500-502 E Johnston Street, Olathe, KS 66061
MLS# 2569621Listed by: EXP REALTY LLC - New
 $764,000Active4 beds 4 baths2,900 sq. ft.
$764,000Active4 beds 4 baths2,900 sq. ft.15316 W 161st Terrace, Olathe, KS 66062
MLS# 2569798Listed by: WEICHERT, REALTORS WELCH & COM - New
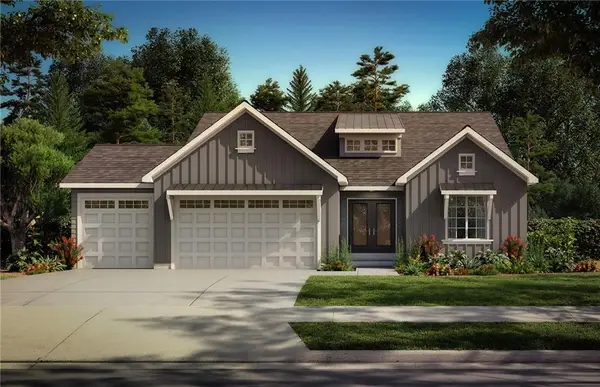 $734,750Active4 beds 4 baths3,038 sq. ft.
$734,750Active4 beds 4 baths3,038 sq. ft.15396 W 161 Court, Olathe, KS 66062
MLS# 2569811Listed by: WEICHERT, REALTORS WELCH & COM - New
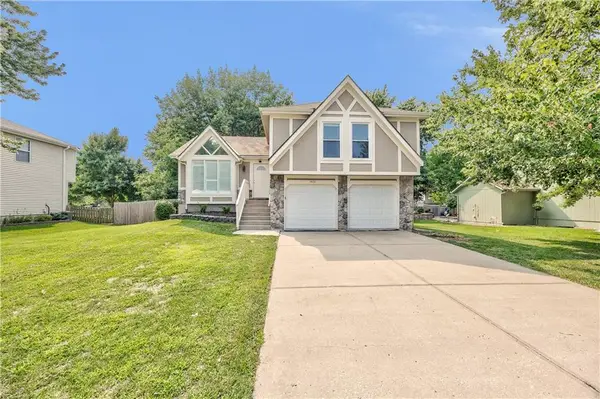 $378,900Active3 beds 3 baths1,943 sq. ft.
$378,900Active3 beds 3 baths1,943 sq. ft.14650 S Alden Street, Olathe, KS 66062
MLS# 2569688Listed by: HOMESMART LEGACY - New
 $543,500Active3 beds 2 baths1,564 sq. ft.
$543,500Active3 beds 2 baths1,564 sq. ft.16167 S Kaw Street, Olathe, KS 66062
MLS# 2569678Listed by: WEICHERT, REALTORS WELCH & COM - New
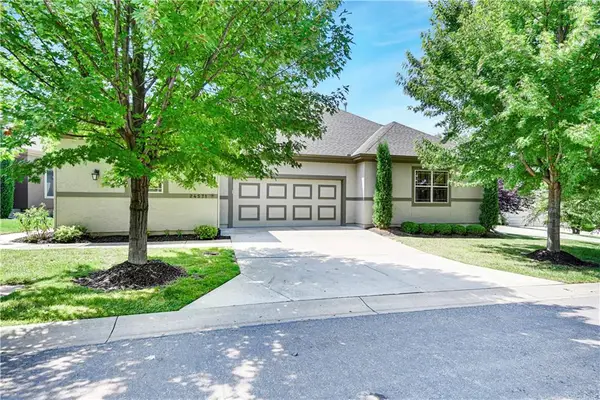 $510,000Active3 beds 3 baths2,633 sq. ft.
$510,000Active3 beds 3 baths2,633 sq. ft.24571 W 110th Street, Olathe, KS 66061
MLS# 2568104Listed by: REECENICHOLS - LEAWOOD - New
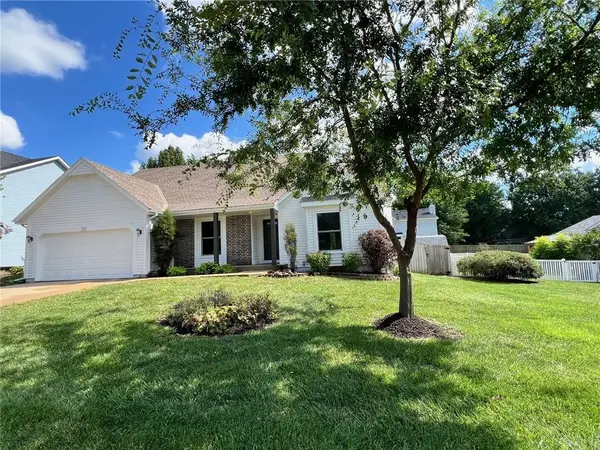 $435,000Active4 beds 4 baths2,918 sq. ft.
$435,000Active4 beds 4 baths2,918 sq. ft.1021 E Pineview Street, Olathe, KS 66061
MLS# 2568794Listed by: BHG KANSAS CITY HOMES - New
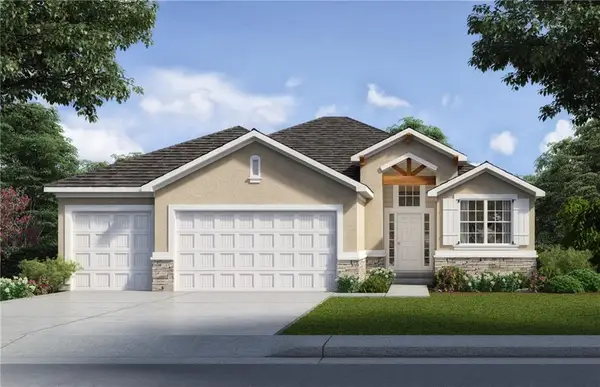 $630,500Active3 beds 2 baths1,821 sq. ft.
$630,500Active3 beds 2 baths1,821 sq. ft.15372 W 161st Court, Olathe, KS 66062
MLS# 2569737Listed by: WEICHERT, REALTORS WELCH & COM - New
 $599,667Active3 beds 2 baths1,700 sq. ft.
$599,667Active3 beds 2 baths1,700 sq. ft.15308 W 173rd Terrace, Olathe, KS 66062
MLS# 2569616Listed by: WEICHERT, REALTORS WELCH & COM
