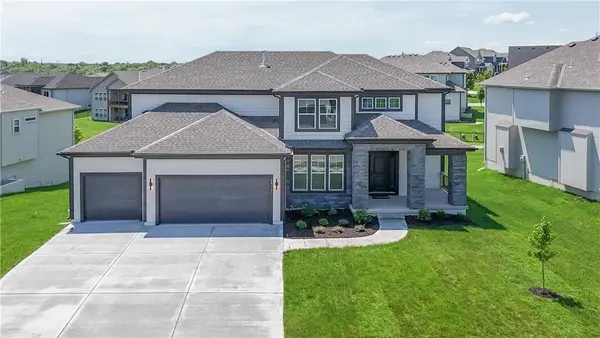18481 W 170th Terrace, Olathe, KS 66062
Local realty services provided by:ERA High Pointe Realty
18481 W 170th Terrace,Olathe, KS 66062
$415,000
- 3 Beds
- 3 Baths
- 1,846 sq. ft.
- Single family
- Pending
Listed by:susan bonar
Office:compass realty group
MLS#:2532314
Source:MOKS_HL
Price summary
- Price:$415,000
- Price per sq. ft.:$224.81
About this home
So close-in southern Johnson County- but feels like the country! Home is on an extra large .87 acre lot with garden and fence! Your retreat includes new carpet and hand scraped hardwoods through out most of the main level. New interior paint, electrical has been updated, popcorn ceilings are no more! New windows and septic tanks replaced in 2023! Nice remodeled bath complete w/ Jetted Tub & Double Vanity. Large kitchen with new dishwasher, garbage disposal, and faucet- and includes a pantry! Generously sized finished lower level with brick trimmed fireplace and half bath. Much new lighting and a six month old AC unit! Complete refreshment and updated throughout! Charming front porch. Enjoy the wildlife from your back deck that adjoins a large pasture. Storage or sweet garden shed with electric! Fenced backyard. Situated on a tree lined non through street. Quiet neighborhood just outside the city- Must come see to appreciate!
Contact an agent
Home facts
- Year built:1974
- Listing ID #:2532314
- Added:187 day(s) ago
- Updated:September 25, 2025 at 07:33 PM
Rooms and interior
- Bedrooms:3
- Total bathrooms:3
- Full bathrooms:2
- Half bathrooms:1
- Living area:1,846 sq. ft.
Heating and cooling
- Cooling:Electric
- Heating:Heat Pump
Structure and exterior
- Roof:Composition
- Year built:1974
- Building area:1,846 sq. ft.
Schools
- High school:Spring Hill
- Middle school:Woodland Spring
- Elementary school:Timber Sage
Utilities
- Water:Rural
- Sewer:Septic Tank
Finances and disclosures
- Price:$415,000
- Price per sq. ft.:$224.81
New listings near 18481 W 170th Terrace
- New
 $379,500Active3 beds 3 baths1,846 sq. ft.
$379,500Active3 beds 3 baths1,846 sq. ft.1002 N Parker Terrace, Olathe, KS 66061
MLS# 2577605Listed by: KELLER WILLIAMS REALTY PARTNERS INC. - New
 $414,900Active3 beds 2 baths1,676 sq. ft.
$414,900Active3 beds 2 baths1,676 sq. ft.14163 S Landon Street, Olathe, KS 66061
MLS# 2577312Listed by: EXP REALTY LLC - New
 $739,950Active6 beds 5 baths4,400 sq. ft.
$739,950Active6 beds 5 baths4,400 sq. ft.10744 S Palisade Street, Olathe, KS 66061
MLS# 2570301Listed by: KELLER WILLIAMS REALTY PARTNERS INC. - Open Fri, 4 to 6pmNew
 $360,000Active2 beds 3 baths1,424 sq. ft.
$360,000Active2 beds 3 baths1,424 sq. ft.12461 S Mullen Circle, Olathe, KS 66062
MLS# 2574799Listed by: KELLER WILLIAMS REALTY PARTNERS INC. - Open Sat, 1 to 3pm
 $765,000Active5 beds 5 baths5,110 sq. ft.
$765,000Active5 beds 5 baths5,110 sq. ft.13953 W 157th Street, Olathe, KS 66062
MLS# 2575571Listed by: COMPASS REALTY GROUP - New
 $2,100,000Active5 beds 7 baths4,856 sq. ft.
$2,100,000Active5 beds 7 baths4,856 sq. ft.17217 Goddard Street, Overland Park, KS 66221
MLS# 2576237Listed by: KELLER WILLIAMS KC NORTH - New
 $245,000Active3 beds 2 baths1,140 sq. ft.
$245,000Active3 beds 2 baths1,140 sq. ft.515 E Sheridan Street, Olathe, KS 66061
MLS# 2576822Listed by: COMPASS REALTY GROUP - New
 $355,000Active4 beds 2 baths2,028 sq. ft.
$355,000Active4 beds 2 baths2,028 sq. ft.1009 N Walker Lane, Olathe, KS 66061
MLS# 2577357Listed by: REAL BROKER, LLC - New
 $644,950Active5 beds 4 baths2,742 sq. ft.
$644,950Active5 beds 4 baths2,742 sq. ft.11370 S Langley Street, Olathe, KS 66061
MLS# 2577433Listed by: KELLER WILLIAMS REALTY PARTNERS INC.  $712,303Pending5 beds 4 baths3,086 sq. ft.
$712,303Pending5 beds 4 baths3,086 sq. ft.19320 W 114th Terrace, Olathe, KS 66061
MLS# 2576806Listed by: KELLER WILLIAMS REALTY PARTNERS INC.
