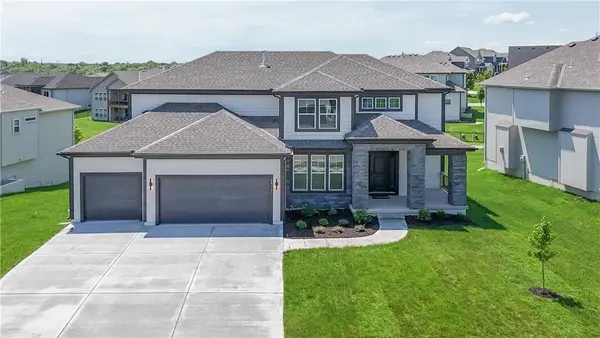21325 W 181st Terrace, Olathe, KS 66062
Local realty services provided by:ERA McClain Brothers
21325 W 181st Terrace,Olathe, KS 66062
$375,000
- 4 Beds
- 3 Baths
- 2,152 sq. ft.
- Single family
- Active
Listed by:megan mackey
Office:reecenichols - overland park
MLS#:2575928
Source:MOKS_HL
Price summary
- Price:$375,000
- Price per sq. ft.:$174.26
About this home
Beautifully Updated 4-Bedroom Split Entry on Corner Lot – Spring Hill Schools, No City Taxes!
Welcome to this spacious and well-maintained 4-bedroom, 3-bath split entry home, perfectly situated on a desirable corner lot in the sought-after Spring Hill School District. With a large, inviting foyer and over 2,000 sq ft of living space, this home combines modern updates with classic comfort.
Completely updated just 11 years ago, the home features gleaming hardwood floors, plush carpet, and stylish tile throughout. The kitchen is a true highlight, boasting granite countertops, a central island, updated cabinets, gas range and plenty of room for entertaining.
Enjoy two cozy wood-burning fireplaces with built-in cabinetry, perfect for chilly evenings. Step outside to a new composite deck overlooking a fully fenced backyard with chain link fencing, a charming gazebo, and a convenient storage shed. The deck also offers a covered storage area underneath—ideal for lawn tools or seasonal items.
Additional features include:
Attached 2-car garage, newer electric panel and mast, large patio for outdoor gatherings.
Located just minutes from I-35 and major highways for easy commuting.
No city taxes – enjoy lower expenses!
Don’t miss the opportunity to own this move-in ready gem in a great location. Schedule your showing today!
Contact an agent
Home facts
- Year built:1977
- Listing ID #:2575928
- Added:7 day(s) ago
- Updated:September 25, 2025 at 12:33 PM
Rooms and interior
- Bedrooms:4
- Total bathrooms:3
- Full bathrooms:3
- Living area:2,152 sq. ft.
Heating and cooling
- Cooling:Attic Fan, Electric
- Heating:Forced Air Gas, Natural Gas
Structure and exterior
- Roof:Composition
- Year built:1977
- Building area:2,152 sq. ft.
Schools
- High school:Spring Hill
- Middle school:Forest Spring
- Elementary school:Dayton Creek
Utilities
- Water:City/Public, Rural
- Sewer:Public Sewer
Finances and disclosures
- Price:$375,000
- Price per sq. ft.:$174.26
New listings near 21325 W 181st Terrace
- New
 $414,900Active3 beds 2 baths1,676 sq. ft.
$414,900Active3 beds 2 baths1,676 sq. ft.14163 S Landon Street, Olathe, KS 66061
MLS# 2577312Listed by: EXP REALTY LLC - New
 $739,950Active6 beds 5 baths4,400 sq. ft.
$739,950Active6 beds 5 baths4,400 sq. ft.10744 S Palisade Street, Olathe, KS 66061
MLS# 2570301Listed by: KELLER WILLIAMS REALTY PARTNERS INC.  $325,000Active3 beds 2 baths1,288 sq. ft.
$325,000Active3 beds 2 baths1,288 sq. ft.14813 W 150th Place, Olathe, KS 66062
MLS# 2571525Listed by: PLATINUM REALTY LLC- Open Thu, 5 to 7pmNew
 $360,000Active2 beds 3 baths1,424 sq. ft.
$360,000Active2 beds 3 baths1,424 sq. ft.12461 S Mullen Circle, Olathe, KS 66062
MLS# 2574799Listed by: KELLER WILLIAMS REALTY PARTNERS INC. - Open Sat, 1 to 3pm
 $765,000Active5 beds 5 baths5,110 sq. ft.
$765,000Active5 beds 5 baths5,110 sq. ft.13953 W 157th Street, Olathe, KS 66062
MLS# 2575571Listed by: COMPASS REALTY GROUP - New
 $2,100,000Active5 beds 7 baths4,856 sq. ft.
$2,100,000Active5 beds 7 baths4,856 sq. ft.17217 Goddard Street, Overland Park, KS 66221
MLS# 2576237Listed by: KELLER WILLIAMS KC NORTH - New
 $245,000Active3 beds 2 baths1,140 sq. ft.
$245,000Active3 beds 2 baths1,140 sq. ft.515 E Sheridan Street, Olathe, KS 66061
MLS# 2576822Listed by: COMPASS REALTY GROUP - New
 $355,000Active4 beds 2 baths2,028 sq. ft.
$355,000Active4 beds 2 baths2,028 sq. ft.1009 N Walker Lane, Olathe, KS 66061
MLS# 2577357Listed by: REAL BROKER, LLC - New
 $644,950Active5 beds 4 baths2,742 sq. ft.
$644,950Active5 beds 4 baths2,742 sq. ft.11370 S Langley Street, Olathe, KS 66061
MLS# 2577433Listed by: KELLER WILLIAMS REALTY PARTNERS INC.  $712,303Pending5 beds 4 baths3,086 sq. ft.
$712,303Pending5 beds 4 baths3,086 sq. ft.19320 W 114th Terrace, Olathe, KS 66061
MLS# 2576806Listed by: KELLER WILLIAMS REALTY PARTNERS INC.
