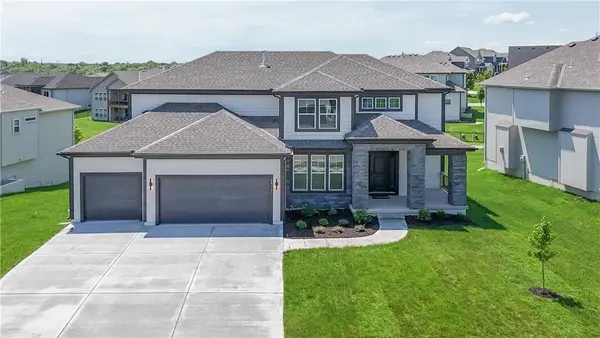21736 W 116th Place, Olathe, KS 66061
Local realty services provided by:ERA McClain Brothers
Listed by:gretchen johnson
Office:nexthome gadwood group
MLS#:2545186
Source:MOKS_HL
Price summary
- Price:$610,000
- Price per sq. ft.:$241.01
- Monthly HOA dues:$198.33
About this home
This 3 year old gem is better than better than brand new with new blinds, garage shelving, added laundry room cabinetry and a screened in porch. The Catalina by Crestwood Custom Homes is sure to impress. With 10' ceilings in the entry and great room and walls of windows. This home has it all. Wide planked hardwood floors, custom cabinetry, built-ins & box vault ceiling with beams are just a few features that are sure to impress. The kitchen has large island with Quartz counter tops, gas cook top, built in oven, goose neck faucet, and panty. The great room offers beautiful ceiling treatment, built-ins & cozy gas fireplace. The master bedroom and bath is a showstopper. Large zero entry walk-in shower and free standing tub makes this room feel like a spa retreat. With the walk out, finished lower level is the perfect entertaining space with large family room, walk up bar with mini fridge, sink and granite/quartz counter top, 2 additional bedroom - one with double doors - great for exercise room or office and and additional full bath. Enjoy your morning coffee on the screened in porch, rain or shine. HOA covers your yard work, snow removal, exterior painting, winterization of irrigation, and common ground maintenance. Now your time is your own - no more yard work. Close to shopping, restaurants, highways and a Catholic Parish within walking distance.
Contact an agent
Home facts
- Year built:2022
- Listing ID #:2545186
- Added:49 day(s) ago
- Updated:September 25, 2025 at 07:33 PM
Rooms and interior
- Bedrooms:4
- Total bathrooms:3
- Full bathrooms:3
- Living area:2,531 sq. ft.
Heating and cooling
- Cooling:Electric
- Heating:Forced Air Gas
Structure and exterior
- Roof:Composition
- Year built:2022
- Building area:2,531 sq. ft.
Schools
- High school:Olathe Northwest
- Middle school:Summit Trail
- Elementary school:Millbrooke
Utilities
- Water:City/Public
- Sewer:Public Sewer
Finances and disclosures
- Price:$610,000
- Price per sq. ft.:$241.01
New listings near 21736 W 116th Place
- New
 $379,500Active3 beds 3 baths1,846 sq. ft.
$379,500Active3 beds 3 baths1,846 sq. ft.1002 N Parker Terrace, Olathe, KS 66061
MLS# 2577605Listed by: KELLER WILLIAMS REALTY PARTNERS INC. - New
 $414,900Active3 beds 2 baths1,676 sq. ft.
$414,900Active3 beds 2 baths1,676 sq. ft.14163 S Landon Street, Olathe, KS 66061
MLS# 2577312Listed by: EXP REALTY LLC - New
 $739,950Active6 beds 5 baths4,400 sq. ft.
$739,950Active6 beds 5 baths4,400 sq. ft.10744 S Palisade Street, Olathe, KS 66061
MLS# 2570301Listed by: KELLER WILLIAMS REALTY PARTNERS INC. - Open Fri, 4 to 6pmNew
 $360,000Active2 beds 3 baths1,424 sq. ft.
$360,000Active2 beds 3 baths1,424 sq. ft.12461 S Mullen Circle, Olathe, KS 66062
MLS# 2574799Listed by: KELLER WILLIAMS REALTY PARTNERS INC. - Open Sat, 1 to 3pm
 $765,000Active5 beds 5 baths5,110 sq. ft.
$765,000Active5 beds 5 baths5,110 sq. ft.13953 W 157th Street, Olathe, KS 66062
MLS# 2575571Listed by: COMPASS REALTY GROUP - New
 $2,100,000Active5 beds 7 baths4,856 sq. ft.
$2,100,000Active5 beds 7 baths4,856 sq. ft.17217 Goddard Street, Overland Park, KS 66221
MLS# 2576237Listed by: KELLER WILLIAMS KC NORTH - New
 $245,000Active3 beds 2 baths1,140 sq. ft.
$245,000Active3 beds 2 baths1,140 sq. ft.515 E Sheridan Street, Olathe, KS 66061
MLS# 2576822Listed by: COMPASS REALTY GROUP - New
 $355,000Active4 beds 2 baths2,028 sq. ft.
$355,000Active4 beds 2 baths2,028 sq. ft.1009 N Walker Lane, Olathe, KS 66061
MLS# 2577357Listed by: REAL BROKER, LLC - New
 $644,950Active5 beds 4 baths2,742 sq. ft.
$644,950Active5 beds 4 baths2,742 sq. ft.11370 S Langley Street, Olathe, KS 66061
MLS# 2577433Listed by: KELLER WILLIAMS REALTY PARTNERS INC.  $712,303Pending5 beds 4 baths3,086 sq. ft.
$712,303Pending5 beds 4 baths3,086 sq. ft.19320 W 114th Terrace, Olathe, KS 66061
MLS# 2576806Listed by: KELLER WILLIAMS REALTY PARTNERS INC.
