21919 W 121st Street, Olathe, KS 66061
Local realty services provided by:ERA McClain Brothers
Listed by:greg trester
Office:re/max premier realty
MLS#:2578195
Source:MOKS_HL
Price summary
- Price:$515,000
- Price per sq. ft.:$189.55
- Monthly HOA dues:$167
About this home
Welcome to this beautifully maintained villa that blends comfort, style, and elegance. Step inside to find hardwood floors throughout the main living area, soaring ceilings, abundant natural light, plantation shutters, and a cozy gas fireplace. The open concept layout is perfect for both everyday living and entertaining.
The updated kitchen features a wood stained island, granite countertops, a walk-in pantry, and top-quality upgrades including a whisper quiet dishwasher and a brand new oven with built in air fryer. The first floor primary suite offers direct laundry access, a spa inspired bath with dual shower heads, granite-topped vanities, custom wallpaper, and an oversized walk-in closet. An additional bedroom and full bath are located just off the elegant entryway, ideal for guests or a home office.
The finished lower level expands your living space with a large family room, complete with bar and new fridge, daylight windows, light blocking treatments, and even a hidden children’s play area. Two more bedrooms, a full bath, and generous storage round out this level.
Step outside to enjoy a covered deck with ceiling fan, patio below, fenced yard, and beautifully landscaped surroundings. The HOA takes care of mowing, snow removal, and sprinklers, leaving you more time to enjoy community amenities including two pools, clubhouse with fitness center, and scenic walking paths.
Truly move in ready, this villa offers the perfect blend of luxury, function, and low-maintenance living.
Contact an agent
Home facts
- Year built:2016
- Listing ID #:2578195
- Added:1 day(s) ago
- Updated:October 05, 2025 at 02:44 AM
Rooms and interior
- Bedrooms:4
- Total bathrooms:3
- Full bathrooms:3
- Living area:2,717 sq. ft.
Heating and cooling
- Cooling:Electric
- Heating:Forced Air Gas
Structure and exterior
- Roof:Composition
- Year built:2016
- Building area:2,717 sq. ft.
Schools
- High school:Olathe Northwest
- Middle school:Summit Trail
- Elementary school:Millbrooke
Utilities
- Water:City/Public
- Sewer:Public Sewer
Finances and disclosures
- Price:$515,000
- Price per sq. ft.:$189.55
New listings near 21919 W 121st Street
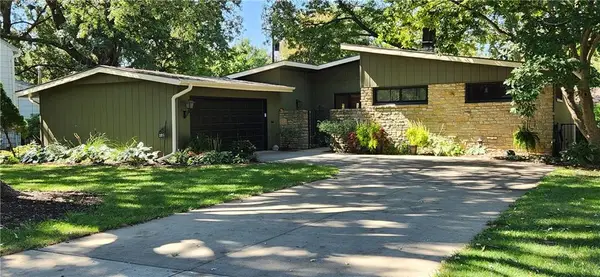 $420,000Pending3 beds 3 baths2,041 sq. ft.
$420,000Pending3 beds 3 baths2,041 sq. ft.321 S Wabash Circle, Olathe, KS 66061
MLS# 2578072Listed by: PLATINUM REALTY LLC $575,000Pending4 beds 4 baths3,668 sq. ft.
$575,000Pending4 beds 4 baths3,668 sq. ft.14060 W 142 Terrace, Olathe, KS 66062
MLS# 2577737Listed by: COMPASS REALTY GROUP- New
 $885,000Active4 beds 5 baths6,156 sq. ft.
$885,000Active4 beds 5 baths6,156 sq. ft.11950 S Arbor View Lane, Olathe, KS 66061
MLS# 2579160Listed by: EXP REALTY LLC - Open Sun, 1 to 3pmNew
 $250,000Active3 beds 2 baths1,376 sq. ft.
$250,000Active3 beds 2 baths1,376 sq. ft.1008 E Fredrickson Drive, Olathe, KS 66061
MLS# 2579248Listed by: REECENICHOLS - LEES SUMMIT - Open Sun, 1 to 3pm
 $525,000Pending4 beds 3 baths2,665 sq. ft.
$525,000Pending4 beds 3 baths2,665 sq. ft.21619 W 177 Court, Olathe, KS 66062
MLS# 2577483Listed by: REECENICHOLS - LEAWOOD - New
 $398,000Active5 beds 3 baths1,754 sq. ft.
$398,000Active5 beds 3 baths1,754 sq. ft.1126 E Yesteryear Drive, Olathe, KS 66061
MLS# 2577986Listed by: UNITED REAL ESTATE KANSAS CITY - Open Sun, 12 to 2pmNew
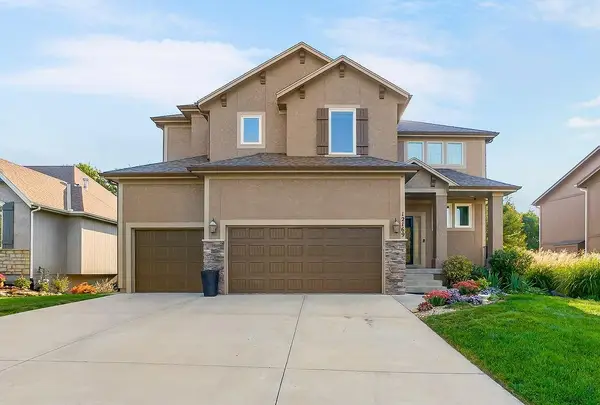 $570,000Active4 beds 4 baths2,300 sq. ft.
$570,000Active4 beds 4 baths2,300 sq. ft.12169 S Valley Road, Olathe, KS 66061
MLS# 2576878Listed by: KELLER WILLIAMS REALTY PARTNERS INC. - New
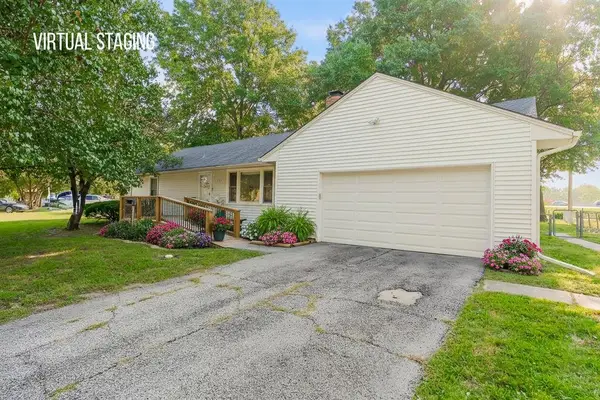 $265,000Active3 beds 1 baths1,254 sq. ft.
$265,000Active3 beds 1 baths1,254 sq. ft.828 S Hunter Drive, Olathe, KS 66061
MLS# 2572297Listed by: CROWN REALTY - New
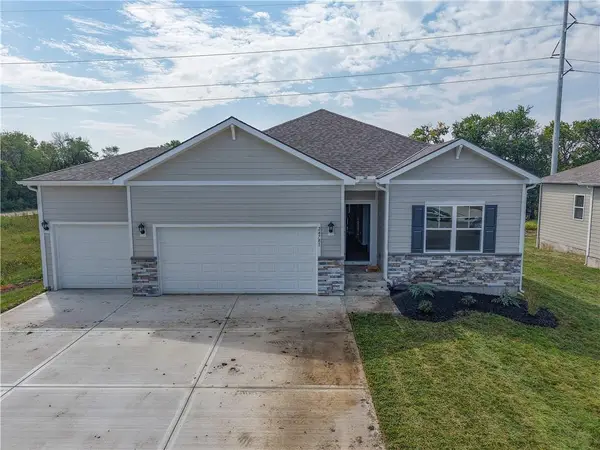 $493,990Active4 beds 2 baths1,771 sq. ft.
$493,990Active4 beds 2 baths1,771 sq. ft.24781 W 178th Court, Gardner, KS 66030
MLS# 2578795Listed by: DRH REALTY OF KANSAS CITY, LLC 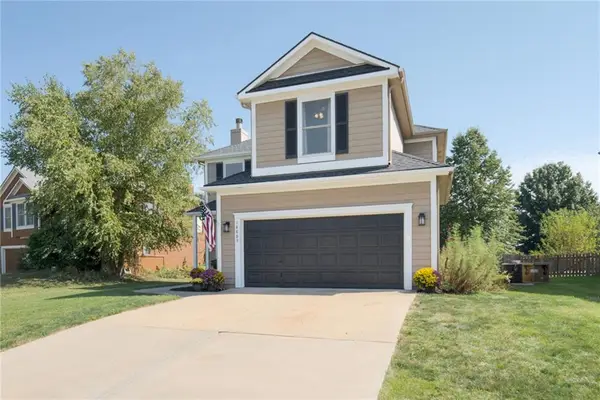 $425,000Active3 beds 3 baths2,369 sq. ft.
$425,000Active3 beds 3 baths2,369 sq. ft.14889 S Gallery Street, Olathe, KS 66062
MLS# 2576314Listed by: PLATINUM REALTY LLC
