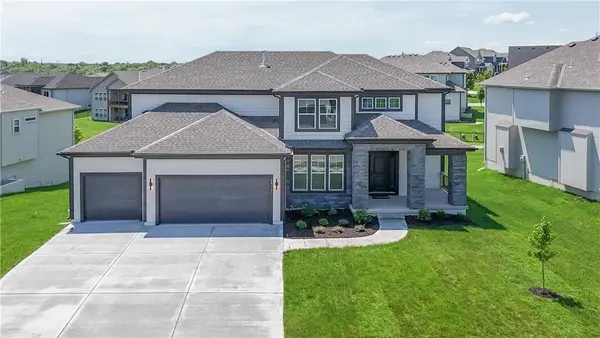24911 W 145th Place, Olathe, KS 66061
Local realty services provided by:ERA McClain Brothers
24911 W 145th Place,Olathe, KS 66061
$706,540
- 4 Beds
- 4 Baths
- 3,127 sq. ft.
- Single family
- Pending
Listed by:jared smith
Office:inspired realty of kc, llc.
MLS#:2538256
Source:MOKS_HL
Price summary
- Price:$706,540
- Price per sq. ft.:$225.95
- Monthly HOA dues:$29.17
About this home
Set to be completed fall 2025, the Sonoma plan by award-winning Inspired Homes! This fantastic Reverse 1.5-Story now boasts over 3,100 SF and is situated on a TREED WALKOUT lot! The home includes an expanded 20’ low maintenance COVERED deck with aluminum railings, composite decking & stairs leading down to a lower patio. Inspired Homes also includes extra deep garages, 8’ garage & front doors, irrigation systems, garage openers, gas range cooking with built in SS appliances, low-e Pella windows and doors, custom wood cabinetry, tray ceilings; and the list goes on! Designer options for this home feature a lower level fireplace & wet bar, wood trim ceiling, upgraded lighting, upgraded quartz countertops, zero-entry shower in the primary bath, direct access to laundry room from the primary bathroom, and a built-in dresser in the ensuite! The Huntford community offers oversized 85'+ wide lots surrounded by mature trees and adjacent to Prairie Highlands golf course. Low HOA fees and less than 10 minutes from K7/I-35 highway and a short drive to Lake Olathe, Prairie Center Nature Preserves, KC Winery, and the NEW Cedar Niles Trail system! **photos depict a previous model home. Finishes may vary.**
Contact an agent
Home facts
- Year built:2025
- Listing ID #:2538256
- Added:173 day(s) ago
- Updated:September 25, 2025 at 07:33 PM
Rooms and interior
- Bedrooms:4
- Total bathrooms:4
- Full bathrooms:3
- Half bathrooms:1
- Living area:3,127 sq. ft.
Heating and cooling
- Cooling:Electric
- Heating:Forced Air Gas
Structure and exterior
- Roof:Composition
- Year built:2025
- Building area:3,127 sq. ft.
Schools
- High school:Olathe West
- Middle school:Oregon Trail
- Elementary school:Clearwater Creek
Utilities
- Water:City/Public
- Sewer:Public Sewer
Finances and disclosures
- Price:$706,540
- Price per sq. ft.:$225.95
New listings near 24911 W 145th Place
- New
 $379,500Active3 beds 3 baths1,846 sq. ft.
$379,500Active3 beds 3 baths1,846 sq. ft.1002 N Parker Terrace, Olathe, KS 66061
MLS# 2577605Listed by: KELLER WILLIAMS REALTY PARTNERS INC. - New
 $414,900Active3 beds 2 baths1,676 sq. ft.
$414,900Active3 beds 2 baths1,676 sq. ft.14163 S Landon Street, Olathe, KS 66061
MLS# 2577312Listed by: EXP REALTY LLC - New
 $739,950Active6 beds 5 baths4,400 sq. ft.
$739,950Active6 beds 5 baths4,400 sq. ft.10744 S Palisade Street, Olathe, KS 66061
MLS# 2570301Listed by: KELLER WILLIAMS REALTY PARTNERS INC. - Open Fri, 4 to 6pmNew
 $360,000Active2 beds 3 baths1,424 sq. ft.
$360,000Active2 beds 3 baths1,424 sq. ft.12461 S Mullen Circle, Olathe, KS 66062
MLS# 2574799Listed by: KELLER WILLIAMS REALTY PARTNERS INC. - Open Sat, 1 to 3pm
 $765,000Active5 beds 5 baths5,110 sq. ft.
$765,000Active5 beds 5 baths5,110 sq. ft.13953 W 157th Street, Olathe, KS 66062
MLS# 2575571Listed by: COMPASS REALTY GROUP - New
 $2,100,000Active5 beds 7 baths4,856 sq. ft.
$2,100,000Active5 beds 7 baths4,856 sq. ft.17217 Goddard Street, Overland Park, KS 66221
MLS# 2576237Listed by: KELLER WILLIAMS KC NORTH - New
 $245,000Active3 beds 2 baths1,140 sq. ft.
$245,000Active3 beds 2 baths1,140 sq. ft.515 E Sheridan Street, Olathe, KS 66061
MLS# 2576822Listed by: COMPASS REALTY GROUP - New
 $355,000Active4 beds 2 baths2,028 sq. ft.
$355,000Active4 beds 2 baths2,028 sq. ft.1009 N Walker Lane, Olathe, KS 66061
MLS# 2577357Listed by: REAL BROKER, LLC - New
 $644,950Active5 beds 4 baths2,742 sq. ft.
$644,950Active5 beds 4 baths2,742 sq. ft.11370 S Langley Street, Olathe, KS 66061
MLS# 2577433Listed by: KELLER WILLIAMS REALTY PARTNERS INC.  $712,303Pending5 beds 4 baths3,086 sq. ft.
$712,303Pending5 beds 4 baths3,086 sq. ft.19320 W 114th Terrace, Olathe, KS 66061
MLS# 2576806Listed by: KELLER WILLIAMS REALTY PARTNERS INC.
