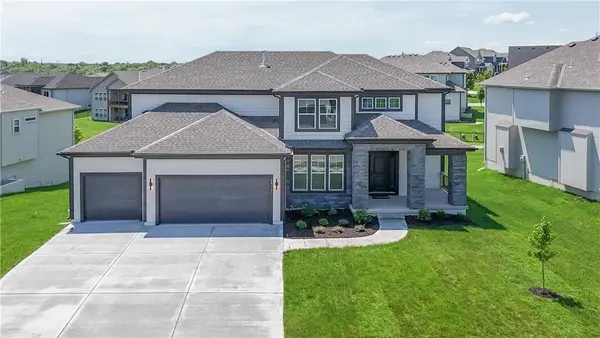25110 W 147th Court, Olathe, KS 66061
Local realty services provided by:ERA High Pointe Realty
25110 W 147th Court,Olathe, KS 66061
$485,000
- 4 Beds
- 3 Baths
- 2,204 sq. ft.
- Single family
- Pending
Listed by:debbie sinclair
Office:prime development land co llc.
MLS#:2571267
Source:MOKS_HL
Price summary
- Price:$485,000
- Price per sq. ft.:$220.05
- Monthly HOA dues:$38.33
About this home
WHY BUILD WHEN YOU CAN MOVE RIGHT IN - This stunning reverse 1.5-story home backs to a serene, treed greenspace—offering unmatched privacy and peaceful views. Immaculately maintained and styled to impress, it shows like a model home from the moment you step inside. Gleaming hardwood floors greet you at the front door, leading to an open, light-filled floor plan with walls of windows that flood the space with natural light. The kitchen is a chef’s delight, featuring granite countertops, stainless steel appliances, white custom cabinetry, and a large island—perfect for entertaining or everyday living. The spacious primary suite includes a luxurious ensuite bath with a double vanity, custom cabinetry, a walk-in closet, and shower. The finished lower level is ideal for relaxing or hosting guests, with a family room, two additional bedrooms, and a full bath—plus ample storage space. Step outside to a private patio overlooking nature, where you can unwind and enjoy the wildlife. This home truly has it all: 3-car garage, generous lot size, and countless upgrades throughout. Don’t miss this rare opportunity—schedule your showing today! This one won't last long. Show and sell! ****Professional pictures coming soon****
Contact an agent
Home facts
- Year built:2017
- Listing ID #:2571267
- Added:14 day(s) ago
- Updated:September 25, 2025 at 12:33 PM
Rooms and interior
- Bedrooms:4
- Total bathrooms:3
- Full bathrooms:3
- Living area:2,204 sq. ft.
Heating and cooling
- Cooling:Electric
- Heating:Forced Air Gas
Structure and exterior
- Roof:Composition
- Year built:2017
- Building area:2,204 sq. ft.
Schools
- High school:Olathe West
- Middle school:Oregon Trail
- Elementary school:Clearwater Creek
Utilities
- Water:City/Public
- Sewer:Public Sewer
Finances and disclosures
- Price:$485,000
- Price per sq. ft.:$220.05
New listings near 25110 W 147th Court
- New
 $414,900Active3 beds 2 baths1,676 sq. ft.
$414,900Active3 beds 2 baths1,676 sq. ft.14163 S Landon Street, Olathe, KS 66061
MLS# 2577312Listed by: EXP REALTY LLC - New
 $739,950Active6 beds 5 baths4,400 sq. ft.
$739,950Active6 beds 5 baths4,400 sq. ft.10744 S Palisade Street, Olathe, KS 66061
MLS# 2570301Listed by: KELLER WILLIAMS REALTY PARTNERS INC.  $325,000Active3 beds 2 baths1,288 sq. ft.
$325,000Active3 beds 2 baths1,288 sq. ft.14813 W 150th Place, Olathe, KS 66062
MLS# 2571525Listed by: PLATINUM REALTY LLC- Open Thu, 5 to 7pmNew
 $360,000Active2 beds 3 baths1,424 sq. ft.
$360,000Active2 beds 3 baths1,424 sq. ft.12461 S Mullen Circle, Olathe, KS 66062
MLS# 2574799Listed by: KELLER WILLIAMS REALTY PARTNERS INC. - Open Sat, 1 to 3pm
 $765,000Active5 beds 5 baths5,110 sq. ft.
$765,000Active5 beds 5 baths5,110 sq. ft.13953 W 157th Street, Olathe, KS 66062
MLS# 2575571Listed by: COMPASS REALTY GROUP - New
 $2,100,000Active5 beds 7 baths4,856 sq. ft.
$2,100,000Active5 beds 7 baths4,856 sq. ft.17217 Goddard Street, Overland Park, KS 66221
MLS# 2576237Listed by: KELLER WILLIAMS KC NORTH - New
 $245,000Active3 beds 2 baths1,140 sq. ft.
$245,000Active3 beds 2 baths1,140 sq. ft.515 E Sheridan Street, Olathe, KS 66061
MLS# 2576822Listed by: COMPASS REALTY GROUP - New
 $355,000Active4 beds 2 baths2,028 sq. ft.
$355,000Active4 beds 2 baths2,028 sq. ft.1009 N Walker Lane, Olathe, KS 66061
MLS# 2577357Listed by: REAL BROKER, LLC - New
 $644,950Active5 beds 4 baths2,742 sq. ft.
$644,950Active5 beds 4 baths2,742 sq. ft.11370 S Langley Street, Olathe, KS 66061
MLS# 2577433Listed by: KELLER WILLIAMS REALTY PARTNERS INC.  $712,303Pending5 beds 4 baths3,086 sq. ft.
$712,303Pending5 beds 4 baths3,086 sq. ft.19320 W 114th Terrace, Olathe, KS 66061
MLS# 2576806Listed by: KELLER WILLIAMS REALTY PARTNERS INC.
