26799 W Shadow Circle, Olathe, KS 66061
Local realty services provided by:ERA High Pointe Realty
26799 W Shadow Circle,Olathe, KS 66061
- 4 Beds
- 3 Baths
- - sq. ft.
- Single family
- Sold
Listed by:teresa hoffman
Office:keller williams realty partners inc.
MLS#:2566058
Source:MOKS_HL
Sorry, we are unable to map this address
Price summary
- Price:
- Monthly HOA dues:$300
About this home
Nestled along the Shadow Glen Golf Course, this beautifully maintained villa blends comfort, elegance, and ease of living. From the moment you step inside, you’ll be drawn to the wall of windows framing a private, tree-lined backyard, a serene retreat that feels like your own secret garden. Imagine sipping morning coffee on the screened porch, listening to the birds, and watching the seasons change in perfect peace. The tiled roof and three-car garage speak to quality and convenience, while inside, hardwood floors flow through most of the main level, including the primary suite. The spa-like primary bath features a stunning walk-in tiled shower with multiple shower heads so you can enjoy this daily luxury.
For those who love to cook and gather, the chef’s kitchen delivers a walk-in pantry, island, gas range, warming drawer, and included refrigerator. Just off the kitchen, the formal dining room is ready for holidays, family celebrations, or quiet dinners with friends. A versatile second bedroom on the main level doubles beautifully as an office. The walkout lower level expands your living space with a large family room, cozy fireplace, wet bar, and two additional bedrooms, perfect for guests or hobbies. Outside your door, maintenance-free living awaits. Lawn care and snow removal are included, giving you more time to enjoy Cedar Creek’s resort-style amenities: three swimming pools, a 65-acre sailing and fishing lake, miles of trails, tennis and pickleball courts, plus a swim and racquet club with party space and fitness center. This isn’t just a home, it’s a lifestyle, blending everyday practicality with moments of joy, comfort, and connection.
Contact an agent
Home facts
- Year built:2007
- Listing ID #:2566058
- Added:63 day(s) ago
- Updated:October 31, 2025 at 03:51 PM
Rooms and interior
- Bedrooms:4
- Total bathrooms:3
- Full bathrooms:3
Heating and cooling
- Cooling:Electric
- Heating:Forced Air Gas
Structure and exterior
- Roof:Tile
- Year built:2007
Utilities
- Water:City/Public
- Sewer:Public Sewer
Finances and disclosures
- Price:
New listings near 26799 W Shadow Circle
- New
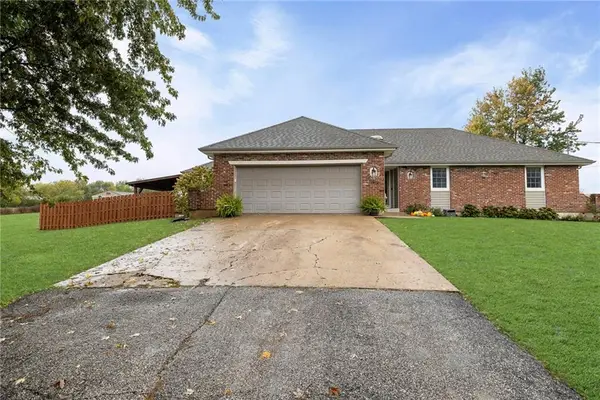 $524,900Active3 beds 2 baths3,221 sq. ft.
$524,900Active3 beds 2 baths3,221 sq. ft.13870 S Moonlight Road, Olathe, KS 66061
MLS# 2584237Listed by: KW DIAMOND PARTNERS 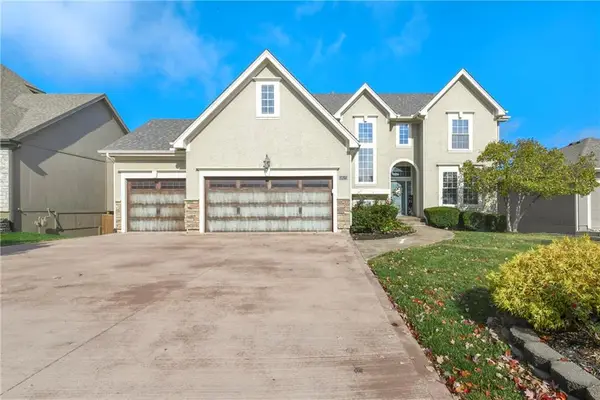 $570,000Active5 beds 5 baths3,397 sq. ft.
$570,000Active5 beds 5 baths3,397 sq. ft.19576 W 105th Terrace, Olathe, KS 66061
MLS# 2575897Listed by: PLATINUM REALTY LLC- Open Sat, 11am to 1pmNew
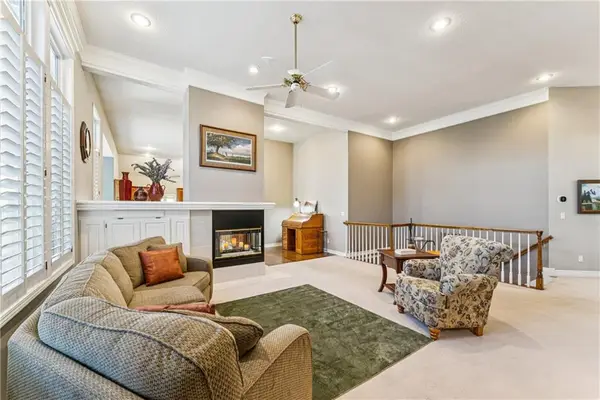 $595,000Active4 beds 5 baths3,238 sq. ft.
$595,000Active4 beds 5 baths3,238 sq. ft.12764 S Constance Street, Olathe, KS 66062
MLS# 2583718Listed by: LPT REALTY LLC - New
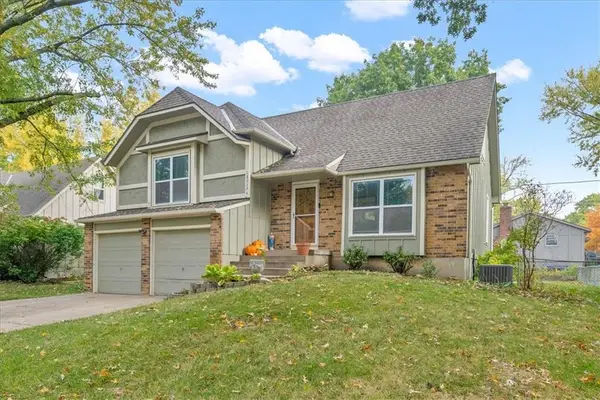 $345,000Active3 beds 2 baths1,705 sq. ft.
$345,000Active3 beds 2 baths1,705 sq. ft.15213 S Locust Street, Olathe, KS 66062
MLS# 2583863Listed by: COMPASS REALTY GROUP - New
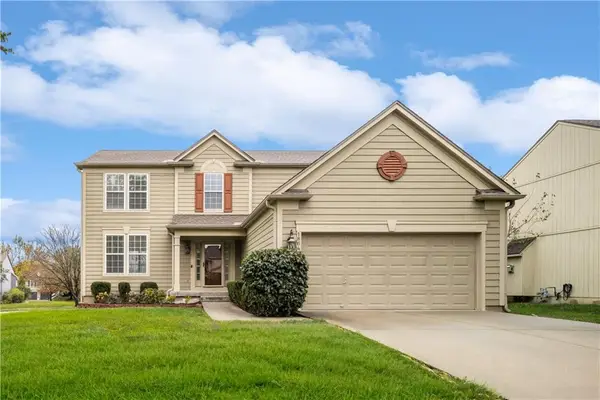 $415,000Active4 beds 3 baths2,064 sq. ft.
$415,000Active4 beds 3 baths2,064 sq. ft.1864 W Concord Drive, Olathe, KS 66061
MLS# 2584296Listed by: REECENICHOLS - LEAWOOD - New
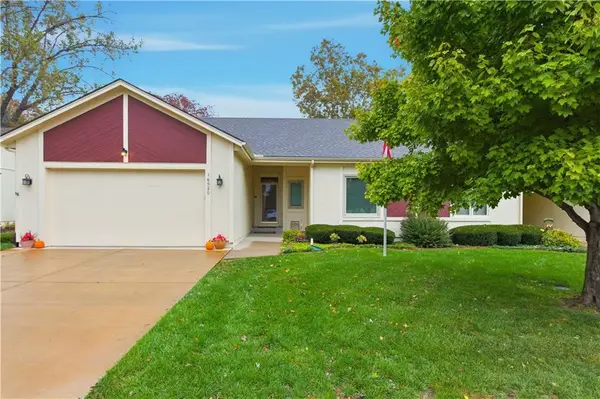 $325,000Active2 beds 2 baths1,532 sq. ft.
$325,000Active2 beds 2 baths1,532 sq. ft.16520 W 133rd Street, Olathe, KS 66062
MLS# 2584350Listed by: KELLER WILLIAMS REALTY PARTNERS INC. - New
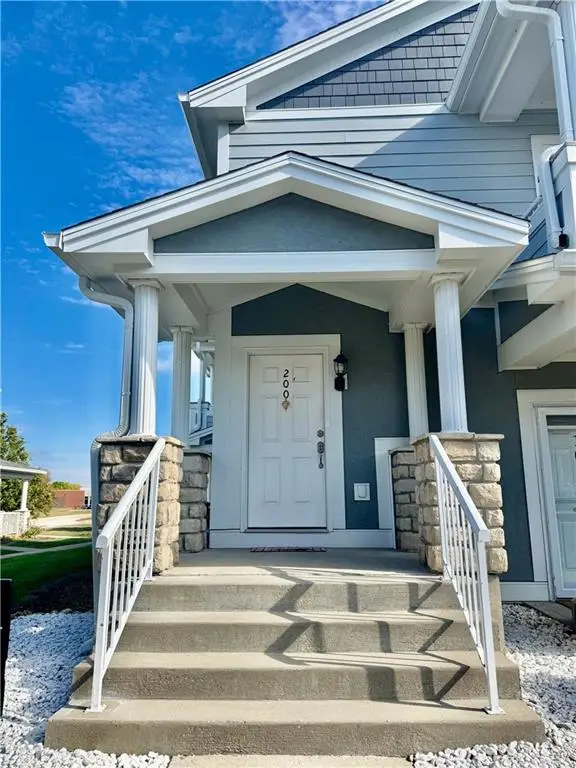 $215,000Active2 beds 2 baths1,138 sq. ft.
$215,000Active2 beds 2 baths1,138 sq. ft.11741 S Roundtree #200 Street, Olathe, KS 66061
MLS# 2584384Listed by: COMPASS REALTY GROUP 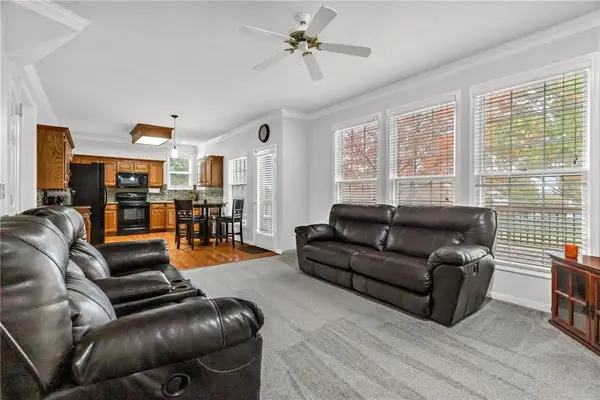 $459,000Active4 beds 4 baths2,234 sq. ft.
$459,000Active4 beds 4 baths2,234 sq. ft.14331 S Gallery Street, Olathe, KS 66062
MLS# 2577098Listed by: PLATINUM REALTY LLC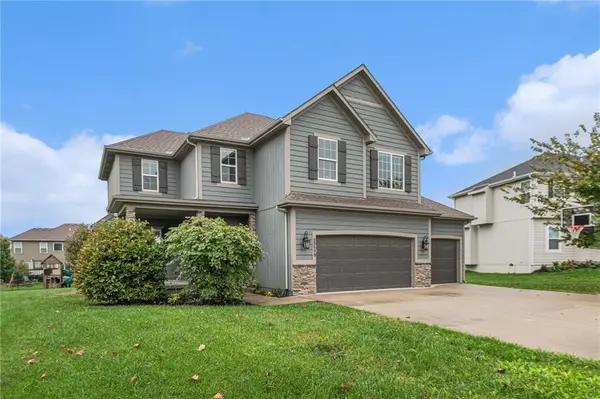 $485,000Active4 beds 3 baths2,118 sq. ft.
$485,000Active4 beds 3 baths2,118 sq. ft.25179 W 148th Place, Olathe, KS 66061
MLS# 2579801Listed by: THE MORENO GROUP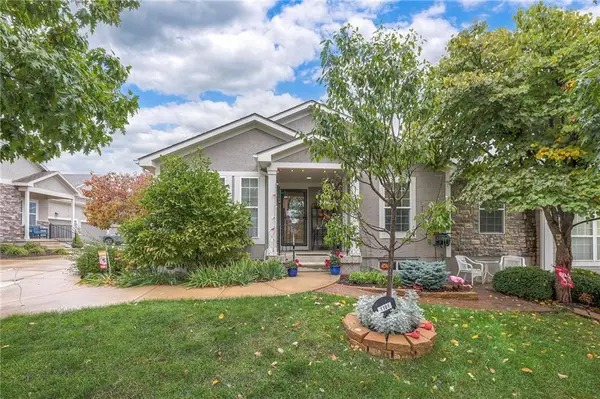 $430,000Active3 beds 2 baths1,770 sq. ft.
$430,000Active3 beds 2 baths1,770 sq. ft.21702 W 119th Terrace #1101, Olathe, KS 66061
MLS# 2581193Listed by: REECENICHOLS- LEAWOOD TOWN CENTER
