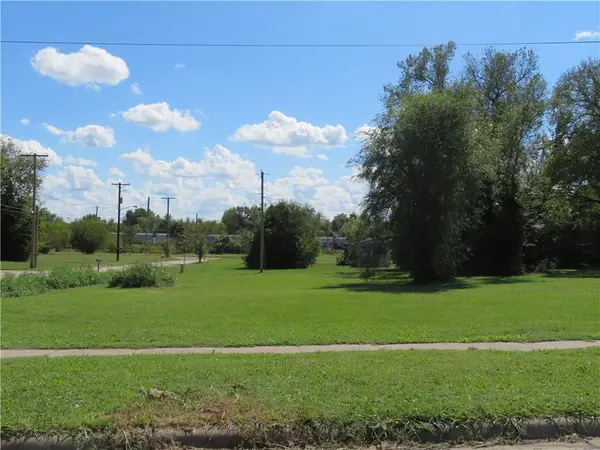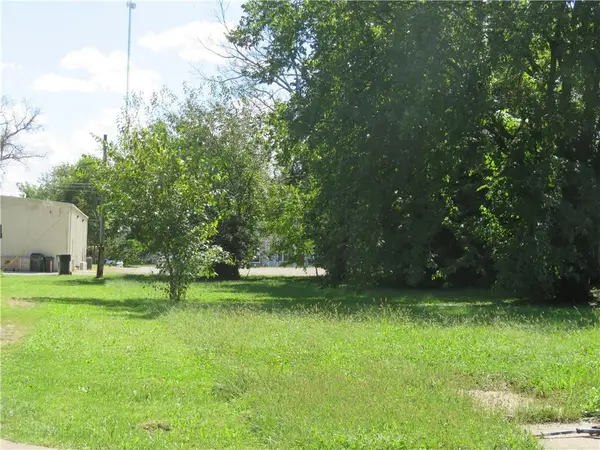718 Chestnut Avenue, Osawatomie, KS 66064
Local realty services provided by:ERA McClain Brothers
718 Chestnut Avenue,Osawatomie, KS 66064
- 3 Beds
- 2 Baths
- - sq. ft.
- Single family
- Sold
Listed by:justin neighbors
Office:neighbors real estate llc.
MLS#:2536119
Source:MOKS_HL
Sorry, we are unable to map this address
Price summary
- Price:
About this home
**Coming This Spring!** Experience the perfect blend of timeless Craftsman-style architecture and modern living in this second new home being built in our latest addition. Designed with affordability in mind, this brand-new construction offers the peace of mind, energy efficiency, and warranties of a new build. Step onto the inviting spacious front porch—perfect for morning coffee or evening relaxation—and into a thoughtfully designed 3-bedroom, 2-bath floor plan. The gourmet kitchen features a generous island and walk-in pantry, ideal for cooking and entertaining, while the luxurious primary suite boasts an oversized walk-in closet. The spacious secondary bedrooms provide ample storage, ensuring comfort for the whole family. A convenient 2-car attached garage leads into a functional laundry/mudroom, adding to the home’s practicality.
Don’t miss this opportunity to own a beautifully crafted, energy-efficient home that combines classic charm, modern convenience, and exceptional outdoor living space!
Contact an agent
Home facts
- Year built:2025
- Listing ID #:2536119
- Added:194 day(s) ago
- Updated:September 29, 2025 at 11:43 PM
Rooms and interior
- Bedrooms:3
- Total bathrooms:2
- Full bathrooms:2
Heating and cooling
- Cooling:Electric
- Heating:Natural Gas
Structure and exterior
- Roof:Composition
- Year built:2025
Schools
- High school:Osawatomie
- Middle school:Osawatomie
- Elementary school:Osawatomie
Utilities
- Water:City/Public
- Sewer:Public Sewer
Finances and disclosures
- Price:
New listings near 718 Chestnut Avenue
- New
 $160,000Active2 beds 1 baths1,210 sq. ft.
$160,000Active2 beds 1 baths1,210 sq. ft.931 Pacific Street, Osawatomie, KS 66064
MLS# 2577902Listed by: KELLER WILLIAMS REALTY PARTNERS INC. - New
 $150,000Active2 beds 1 baths1,076 sq. ft.
$150,000Active2 beds 1 baths1,076 sq. ft.934 Pacific Street, Osawatomie, KS 66064
MLS# 2577904Listed by: KELLER WILLIAMS REALTY PARTNERS INC. - New
 $8,000Active0 Acres
$8,000Active0 Acres500 Chestnut Street, Osawatomie, KS 66064
MLS# 2577337Listed by: CROWN REALTY - New
 $214,900Active3 beds 2 baths960 sq. ft.
$214,900Active3 beds 2 baths960 sq. ft.1117 Walnut Avenue, Osawatomie, KS 66064
MLS# 2577272Listed by: CLINCH REALTY LLC - New
 $625,000Active-- beds -- baths
$625,000Active-- beds -- baths27627 W 335th Street, Osawatomie, KS 66064
MLS# 2577239Listed by: CROWN REALTY - New
 $625,000Active1 beds 1 baths320 sq. ft.
$625,000Active1 beds 1 baths320 sq. ft.27627 W 335th Street, Osawatomie, KS 66064
MLS# 2577235Listed by: CROWN REALTY - New
 $8,500Active0 Acres
$8,500Active0 Acres805 Chestnut Avenue, Osawatomie, KS 66064
MLS# 2576670Listed by: CROWN REALTY - New
 $8,500Active0 Acres
$8,500Active0 Acres901 Chestnut Avenue, Osawatomie, KS 66064
MLS# 2576679Listed by: CROWN REALTY - New
 $6,500Active0 Acres
$6,500Active0 Acres137 E Pacific Avenue, Osawatomie, KS 66064
MLS# 2576665Listed by: CROWN REALTY  $6,500Pending0 Acres
$6,500Pending0 Acres721 Pacific Avenue, Osawatomie, KS 66064
MLS# 2576668Listed by: CROWN REALTY
