1146 S Willow Street, Ottawa, KS 66067
Local realty services provided by:ERA High Pointe Realty


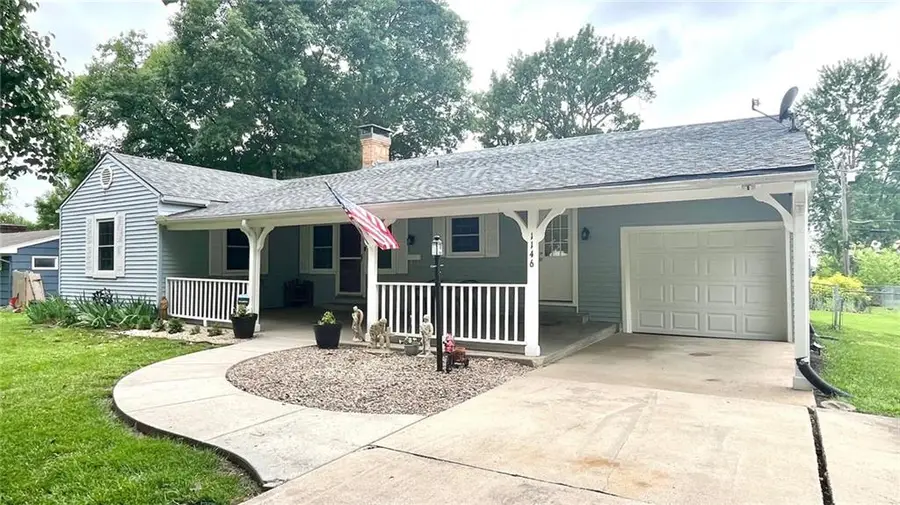
1146 S Willow Street,Ottawa, KS 66067
$250,000
- 2 Beds
- 2 Baths
- 2,820 sq. ft.
- Single family
- Pending
Listed by:tammy ellis
Office:front porch real estate
MLS#:2553935
Source:MOKS_HL
Price summary
- Price:$250,000
- Price per sq. ft.:$88.65
About this home
THIRD BEDROOM/BONUS ROOM IN THE FINISHED BASEMENT. Open living room with pretty hardwood floors and impressive wood-burning fireplace mantal with built-ins. From the living room, enter through the french doors into the 4-season sunroom that looks out onto the large deck and spacious fenced-in back yard. Updated kitchen with lots of counter space. Dining room conveniently located just off the kitchen. 2 bedrooms and full bath on the main level. Then down the wide staircase to the finished basement you will find a spacious, open family room with a gas fireplace to take the chill out on a cold day or just to have romantic ambience! Second full bath with a jacuzzi tub. And ladies... (or guys) how 'bout a laundry room with enough space for a folding table and a work space! Oh! And did I mention the huge covered patio at the front of the house? Soooo many options there! All sq footage according to Fr Co - Buyer to verify. Roof was new in 2018 per previous owner.
Contact an agent
Home facts
- Year built:1950
- Listing Id #:2553935
- Added:55 day(s) ago
- Updated:July 14, 2025 at 07:41 AM
Rooms and interior
- Bedrooms:2
- Total bathrooms:2
- Full bathrooms:2
- Living area:2,820 sq. ft.
Heating and cooling
- Cooling:Electric
- Heating:Hot Water
Structure and exterior
- Roof:Composition
- Year built:1950
- Building area:2,820 sq. ft.
Schools
- High school:Ottawa
- Middle school:Ottawa
- Elementary school:Sunflower
Utilities
- Water:City/Public
- Sewer:Public Sewer
Finances and disclosures
- Price:$250,000
- Price per sq. ft.:$88.65
New listings near 1146 S Willow Street
- New
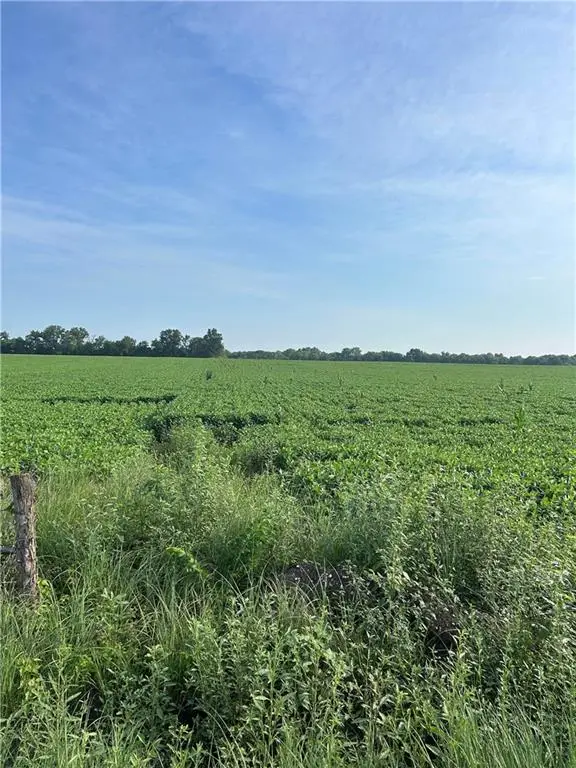 $260,000Active-- beds -- baths
$260,000Active-- beds -- baths2275 Marshall Road, Ottawa, KS 66067
MLS# 2565829Listed by: CROWN REALTY 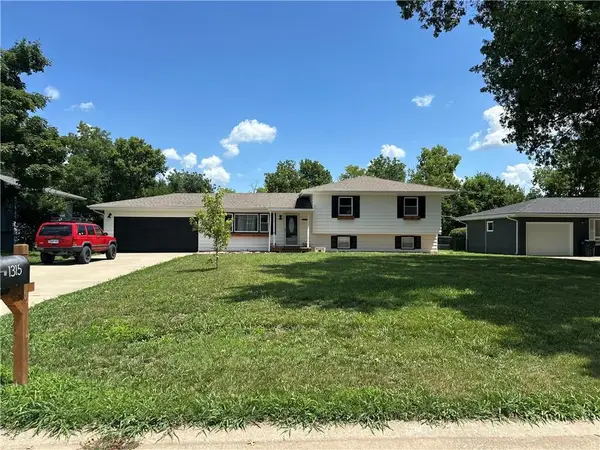 $225,000Pending4 beds 3 baths1,812 sq. ft.
$225,000Pending4 beds 3 baths1,812 sq. ft.1315 S Mulberry Street, Ottawa, KS 66067
MLS# 2564650Listed by: KW DIAMOND PARTNERS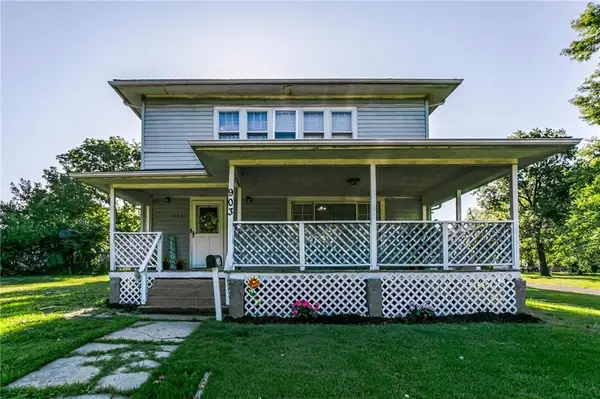 $195,000Pending4 beds 2 baths2,372 sq. ft.
$195,000Pending4 beds 2 baths2,372 sq. ft.903 N Mulberry Street, Ottawa, KS 66067
MLS# 2564606Listed by: RE/MAX REALTY SUBURBAN INC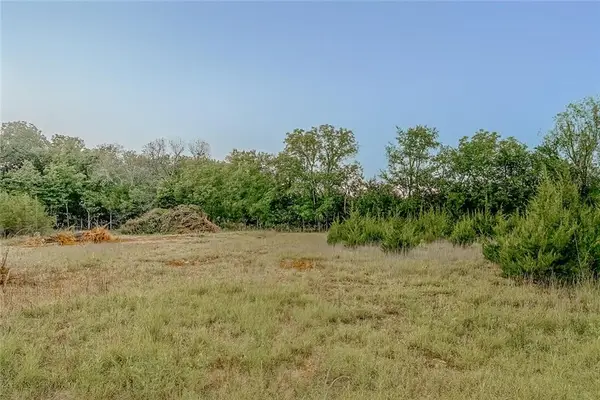 $107,000Pending0 Acres
$107,000Pending0 Acres2815 Stafford Terrace, Ottawa, KS 66067
MLS# 2565215Listed by: PLATINUM REALTY LLC- New
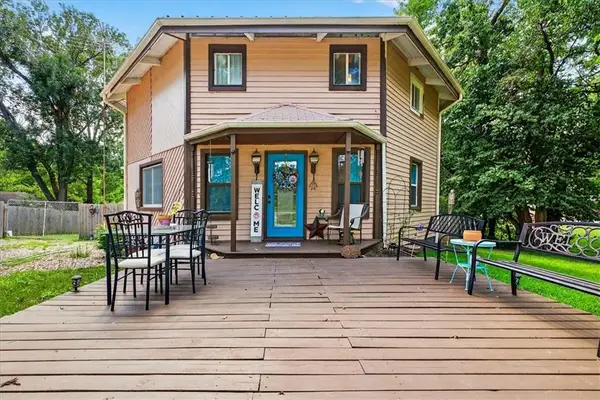 $274,900Active3 beds 4 baths2,254 sq. ft.
$274,900Active3 beds 4 baths2,254 sq. ft.1248 S Lincoln Street S, Ottawa, KS 66067
MLS# 2565140Listed by: UNITED REAL ESTATE KANSAS CITY  $299,000Pending3 beds 2 baths1,284 sq. ft.
$299,000Pending3 beds 2 baths1,284 sq. ft.1322 Austin Court, Ottawa, KS 66067
MLS# 2564264Listed by: KELLER WILLIAMS REALTY PARTNERS INC.- New
 $200,000Active0 Acres
$200,000Active0 Acres2092 Eisenhower Road, Ottawa, KS 66067
MLS# 2564392Listed by: REECENICHOLS TOWN & COUNTRY  $139,500Active2 beds 1 baths908 sq. ft.
$139,500Active2 beds 1 baths908 sq. ft.726 S Oak Street, Ottawa, KS 66067
MLS# 2563432Listed by: EASY REALTY LLC- Open Sat, 10am to 2pm
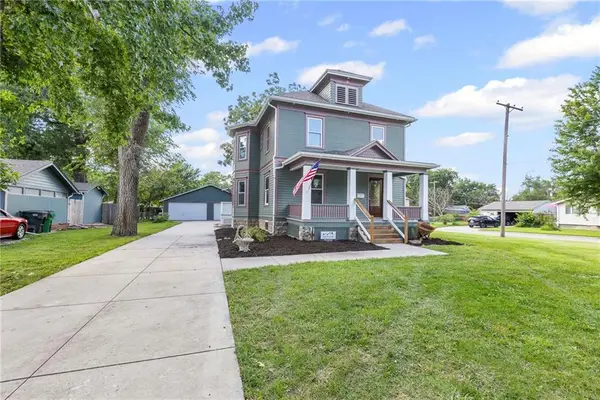 $405,000Active5 beds 4 baths3,155 sq. ft.
$405,000Active5 beds 4 baths3,155 sq. ft.1004 S Willow Street, Ottawa, KS 66067
MLS# 2560063Listed by: KW DIAMOND PARTNERS  $2,700,000Active0 Acres
$2,700,000Active0 Acres59 Hwy & Kingman Road, Ottawa, KS 66067
MLS# 2563167Listed by: REALTY EXECUTIVES
