1210 Adam Court, Ottawa, KS 66067
Local realty services provided by:ERA High Pointe Realty
Upcoming open houses
- Sun, Sep 2801:00 pm - 04:00 pm
Listed by:joe kosko
Office:easy realty llc.
MLS#:2568753
Source:MOKS_HL
Price summary
- Price:$525,000
- Price per sq. ft.:$153.87
About this home
Welcome to your dream home! This stunning Craftsman-style ranch, crafted by Drippe Homes, blends timeless charm with modern luxury. Nestled in a quiet cul-de-sac, it’s a short walk from Sunflower Elementary School, with easy highway access and close proximity to shopping, dining, and entertainment.
The inviting covered front porch welcomes you warmly. Step inside to an open-concept main level designed for comfort and style. The spacious living area boasts high ceilings, abundant natural light, and exquisite finishes, flowing into a gourmet kitchen. Equipped with stainless steel appliances, granite countertops, a large island, and custom cabinetry, this kitchen is perfect for entertaining or family dinners.
The main level features a luxurious primary suite with a spa-like bathroom, including a walk-in shower, dual vanities, and a large walk-in closet. Two additional bedrooms provide space for family, guests, or a home office, paired with a beautifully appointed full bathroom.
The fully finished basement offers a versatile space for a home theater, game room, or gym. With an additional bedroom and full bathroom, it’s ideal for guests or extended family. Ample storage ensures functionality meets style.
Outside, the upgraded backyard is a private oasis with professional landscaping by Bones Landscaping. The fully fenced yard provides a safe space for pets or play, with a spacious patio for barbecues or relaxing under the stars. The oversized three-car garage offers ample room for vehicles, tools, or hobbies.
This meticulously crafted home combines quality construction, thoughtful upgrades, and an unbeatable location. Don’t miss the chance to own this exceptional property—schedule your private tour today and experience the perfect blend of luxury and convenience!
Contact an agent
Home facts
- Year built:2019
- Listing ID #:2568753
- Added:1 day(s) ago
- Updated:September 25, 2025 at 01:45 AM
Rooms and interior
- Bedrooms:5
- Total bathrooms:3
- Full bathrooms:3
- Living area:3,412 sq. ft.
Heating and cooling
- Cooling:Electric
- Heating:Natural Gas
Structure and exterior
- Roof:Composition
- Year built:2019
- Building area:3,412 sq. ft.
Schools
- High school:Ottawa
- Middle school:Ottawa
- Elementary school:Sunflower
Utilities
- Water:City/Public
Finances and disclosures
- Price:$525,000
- Price per sq. ft.:$153.87
New listings near 1210 Adam Court
- New
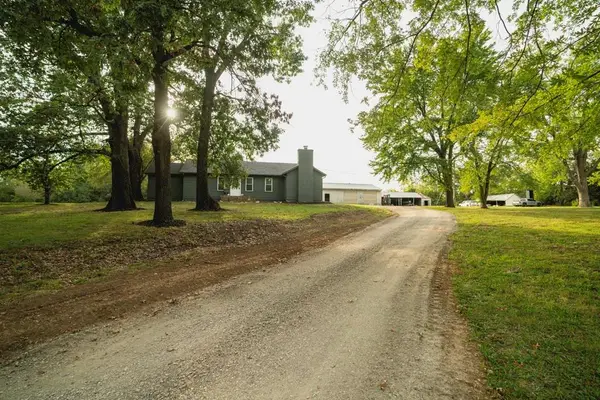 $600,000Active3 beds 1 baths1,402 sq. ft.
$600,000Active3 beds 1 baths1,402 sq. ft.Louisiana Road, Ottawa, KS 66067
MLS# 2577368Listed by: MIDWEST LAND GROUP - New
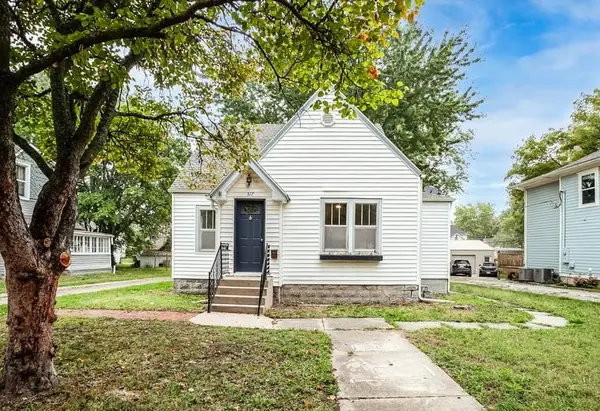 $219,000Active3 beds 1 baths1,323 sq. ft.
$219,000Active3 beds 1 baths1,323 sq. ft.517 S Locust Street, Ottawa, KS 66067
MLS# 2576207Listed by: CROWN REALTY - New
 $320,000Active4 beds 3 baths2,685 sq. ft.
$320,000Active4 beds 3 baths2,685 sq. ft.1426 S Mulberry St, Ottawa, KS 66067
MLS# 241478Listed by: SUPERIOR REAL ESTATE 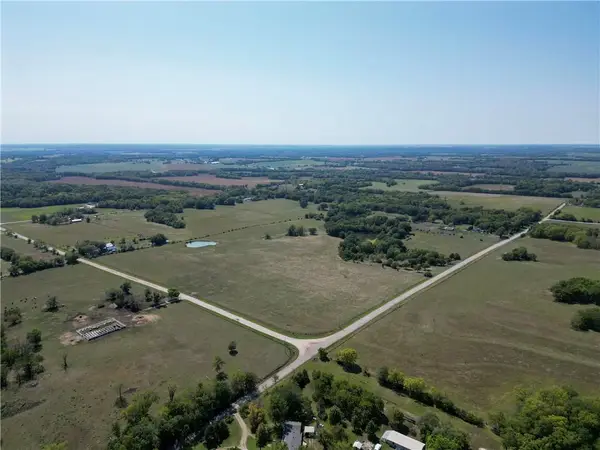 $266,000Pending-- beds -- baths
$266,000Pending-- beds -- baths2284 Riley Road, Ottawa, KS 66067
MLS# 2576785Listed by: REECENICHOLS - OVERLAND PARK- New
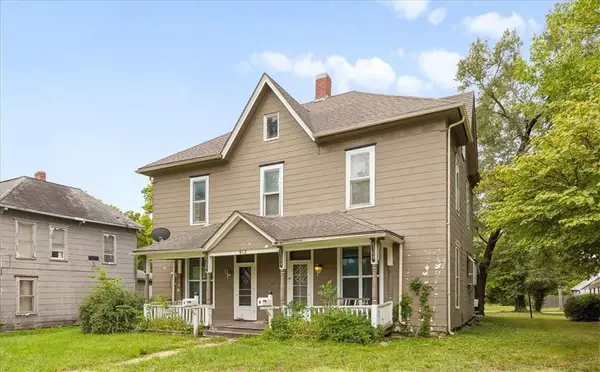 $215,000Active-- beds -- baths
$215,000Active-- beds -- baths912 N Main Street, Ottawa, KS 66067
MLS# 2576645Listed by: HOMETOWN REALTY, INC. - New
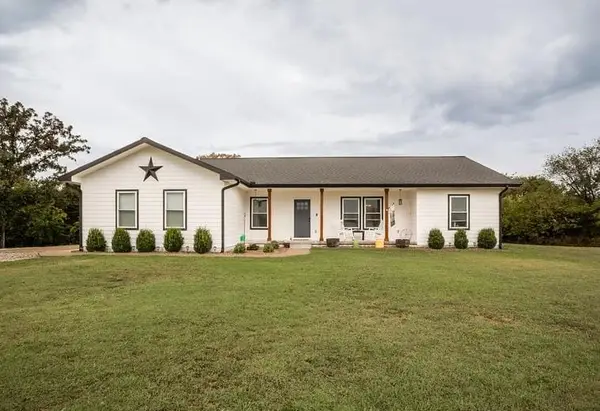 $575,000Active3 beds 3 baths3,299 sq. ft.
$575,000Active3 beds 3 baths3,299 sq. ft.4434 Missouri Drive, Ottawa, KS 66067
MLS# 2576196Listed by: CROWN REALTY - New
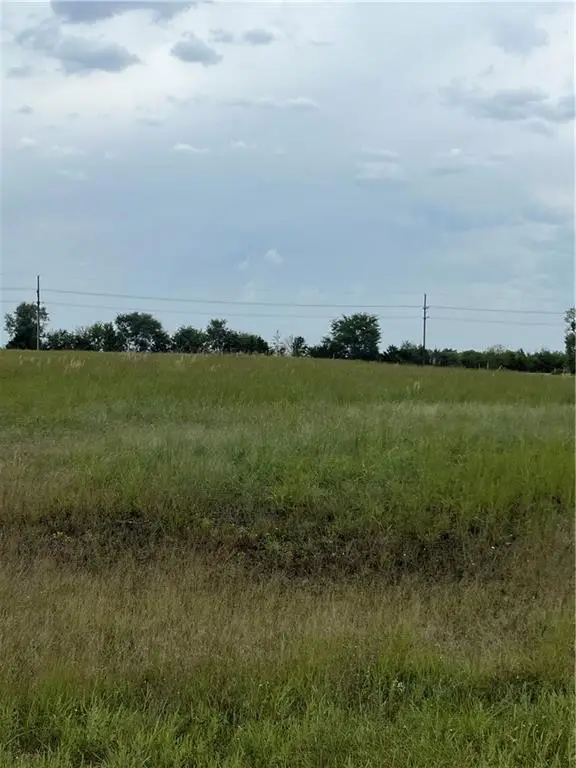 $75,000Active0 Acres
$75,000Active0 Acres4061 Stoneview Terrace, Ottawa, KS 66067
MLS# 2576281Listed by: PRESTIGE REAL ESTATE - New
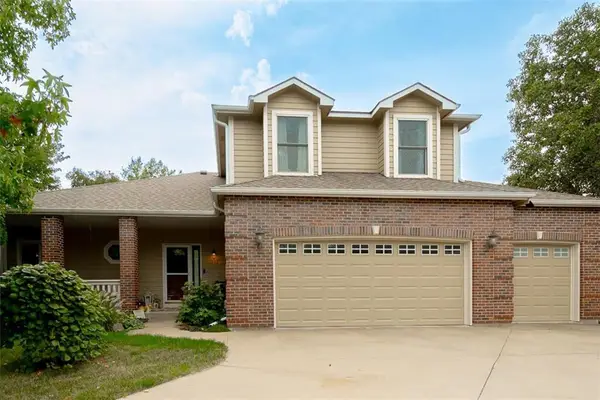 $460,000Active5 beds 3 baths3,196 sq. ft.
$460,000Active5 beds 3 baths3,196 sq. ft.1342 S Redbud Street, Ottawa, KS 66067
MLS# 2576238Listed by: REECENICHOLS TOWN & COUNTRY  $188,500Pending2 beds 1 baths1,374 sq. ft.
$188,500Pending2 beds 1 baths1,374 sq. ft.1431 S Hickory Street, Ottawa, KS 66067
MLS# 2574000Listed by: FRONT PORCH REAL ESTATE
